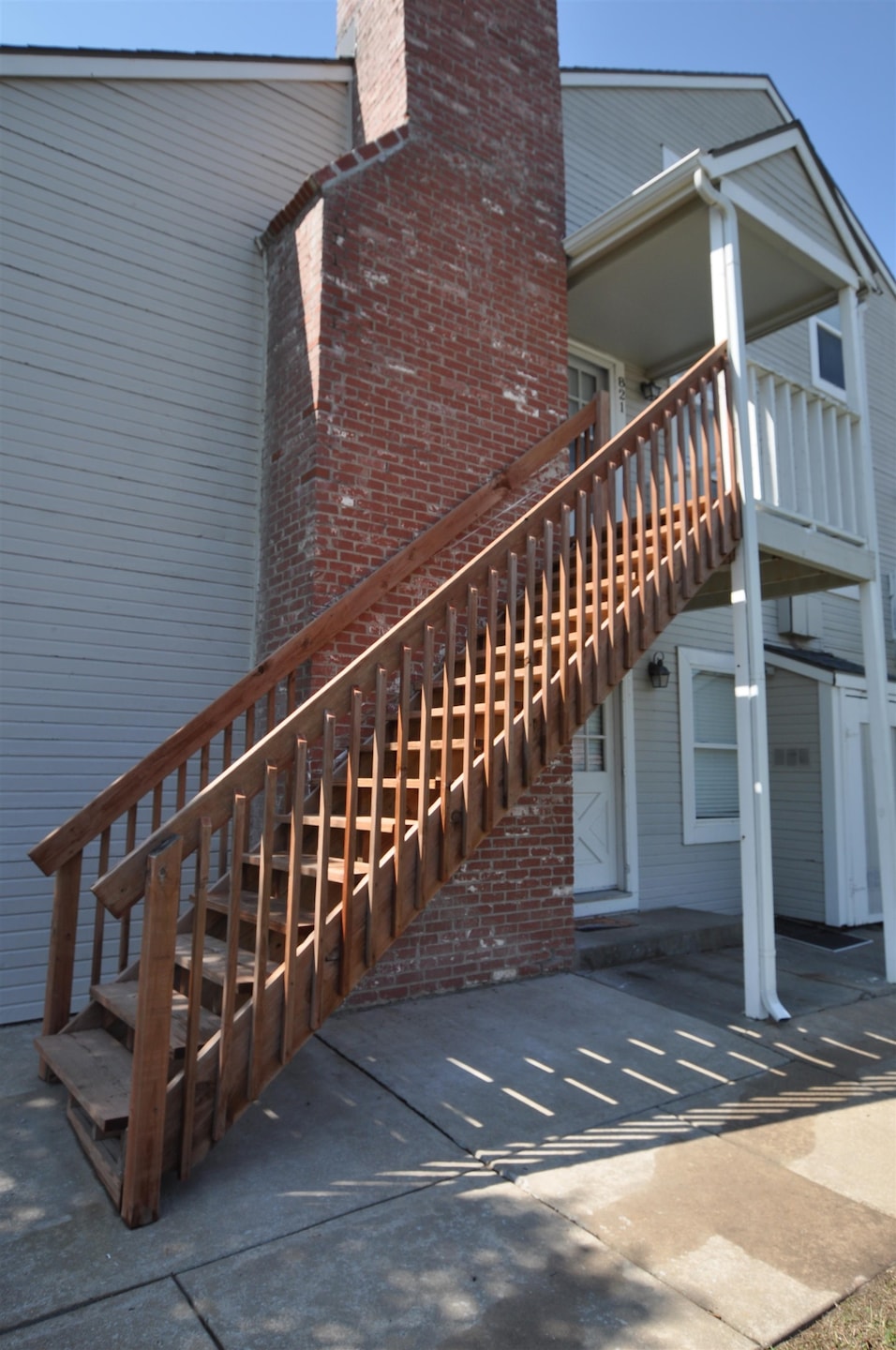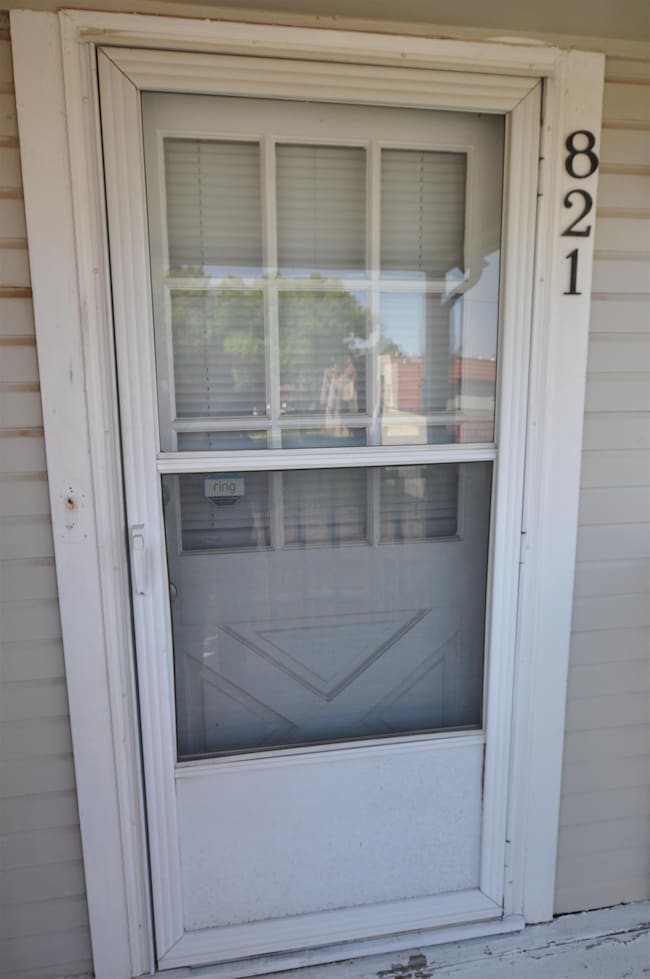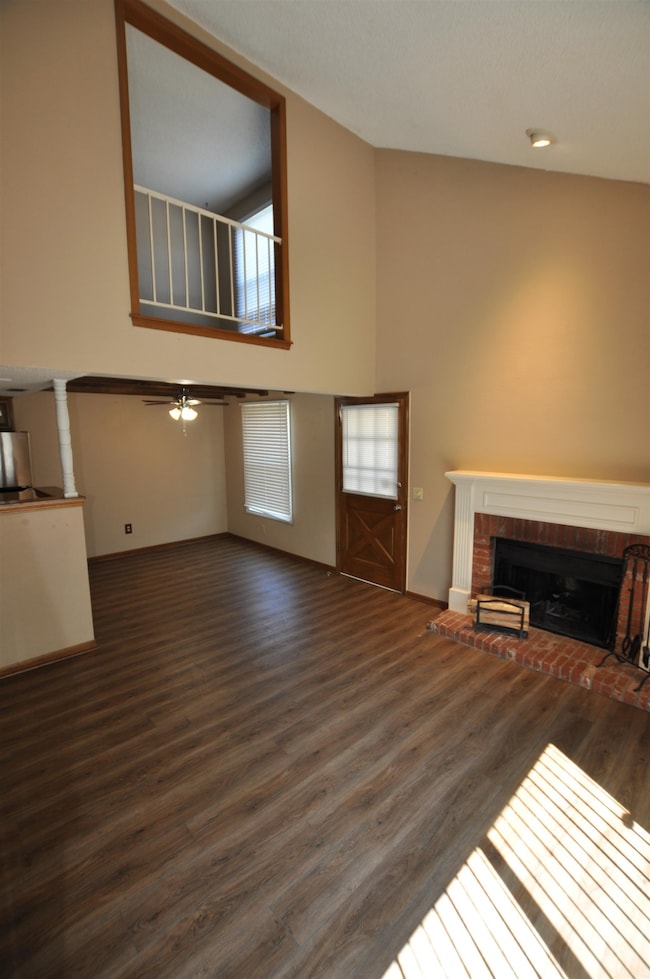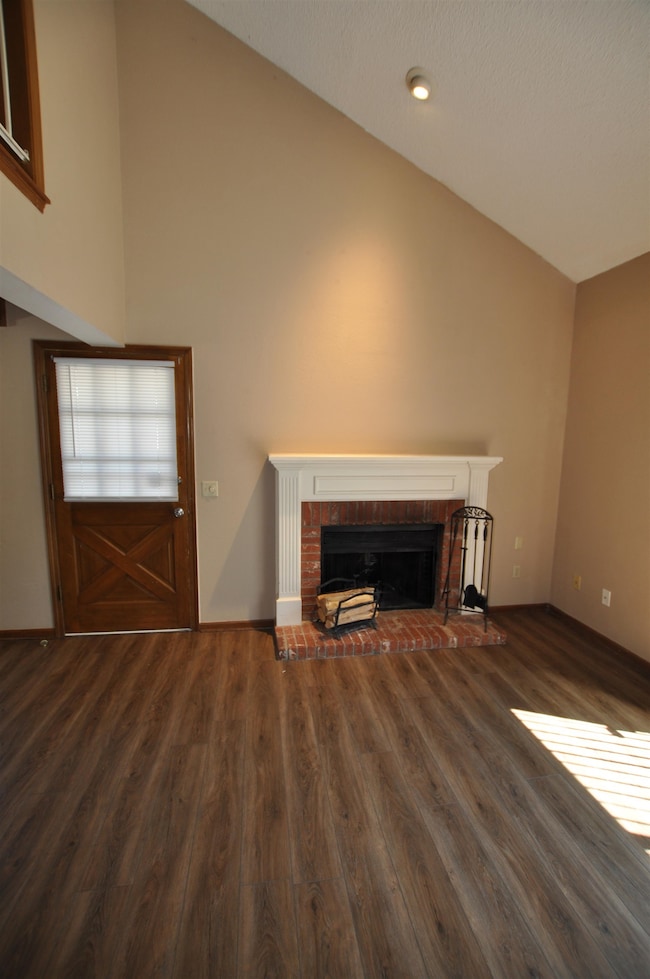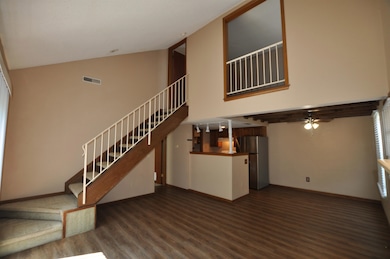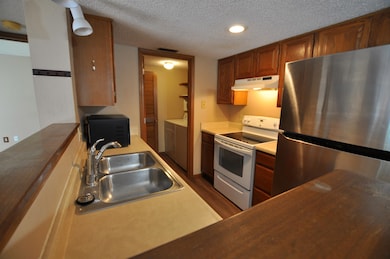
1717 S Cypress St Wichita, KS 67207
Southeast Wichita NeighborhoodHighlights
- Airport or Runway
- Balcony
- Walk-In Closet
- Above Ground Pool
- Skylights
- Living Room
About This Home
As of June 2025Enjoy living East Wichita condo life, with low maintenance, as lawn service, snow removal, exterior maintenance, and upkeep of commons area, including a pool all are included! You’ll love having a pool on the upcoming HOT Kansas days, and you don’t have to clean it! This 2 bedroom, 2 bathroom corner unit condo offers lots of space inside and is a corner unit facing the privacy fence on one side and a green common area on the other, so not near many neighbors, except for the occasional squirrel or bird, which you can enjoy right off your own private deck with sliding door. Additional balcony storage space outside off the deck makes plenty of room for all your items. Inside the home features vaulted ceiling, characterful wood beams in the dining room, a wood burning fire place, laundry in its own separate room, all appliances included (including washer and dryer), luxury vinyl plank flooring in all rooms but bedrooms. Speaking of bedrooms, the primary loft bedroom is on the 2nd level with a huge walk in closet and its own private bathroom. The open floor plan makes it seem so spacious and is perfect for entertaining. This condo is in a prime East side location close to highways, shopping, restaurants and the mall and is move in ready! Come join those who love condo’s hassle free living! Trash service and your own marked carport are also included!
Last Agent to Sell the Property
Century 21 Grigsby Realty License #00047668 Listed on: 05/08/2025
Home Details
Home Type
- Single Family
Est. Annual Taxes
- $621
Year Built
- Built in 1984
HOA Fees
- $250 Monthly HOA Fees
Parking
- Carport
Home Design
- Composition Roof
Interior Spaces
- 896 Sq Ft Home
- Ceiling Fan
- Skylights
- Wood Burning Fireplace
- Living Room
- Combination Kitchen and Dining Room
- Storm Doors
Kitchen
- Microwave
- Dishwasher
- Disposal
Flooring
- Carpet
- Laminate
Bedrooms and Bathrooms
- 2 Bedrooms
- Walk-In Closet
- 2 Full Bathrooms
Laundry
- Laundry Room
- Laundry on main level
- 220 Volts In Laundry
Outdoor Features
- Above Ground Pool
- Balcony
Schools
- Beech Elementary School
- Southeast High School
Utilities
- Forced Air Heating and Cooling System
Listing and Financial Details
- Assessor Parcel Number 20173-119-32-0-12-01-003.94
Community Details
Overview
- Association fees include exterior maintenance, insurance, lawn service, snow removal, trash, gen. upkeep for common ar
- Cherry Creek Hills Subdivision
Amenities
- Airport or Runway
Recreation
- Community Pool
Similar Homes in Wichita, KS
Home Values in the Area
Average Home Value in this Area
Property History
| Date | Event | Price | Change | Sq Ft Price |
|---|---|---|---|---|
| 06/26/2025 06/26/25 | Sold | -- | -- | -- |
| 06/24/2025 06/24/25 | For Sale | $108,000 | +20.1% | $92 / Sq Ft |
| 05/29/2025 05/29/25 | Pending | -- | -- | -- |
| 05/16/2025 05/16/25 | Price Changed | $89,900 | -5.4% | $100 / Sq Ft |
| 05/08/2025 05/08/25 | For Sale | $95,000 | -13.6% | $106 / Sq Ft |
| 04/11/2025 04/11/25 | Sold | -- | -- | -- |
| 03/14/2025 03/14/25 | Pending | -- | -- | -- |
| 03/12/2025 03/12/25 | For Sale | $110,000 | 0.0% | $82 / Sq Ft |
| 03/12/2025 03/12/25 | Pending | -- | -- | -- |
| 01/28/2025 01/28/25 | Price Changed | $110,000 | -4.3% | $82 / Sq Ft |
| 01/12/2025 01/12/25 | For Sale | $115,000 | -- | $86 / Sq Ft |
Tax History Compared to Growth
Agents Affiliated with this Home
-
Josh Roy

Seller's Agent in 2025
Josh Roy
Keller Williams Hometown Partners
(316) 799-8615
64 in this area
1,940 Total Sales
-
SHARLA BOYD

Seller's Agent in 2025
SHARLA BOYD
Century 21 Grigsby Realty
(316) 648-8343
1 in this area
52 Total Sales
-
Mona Doerksen

Seller's Agent in 2025
Mona Doerksen
Berkshire Hathaway PenFed Realty
(316) 259-5982
1 in this area
3 Total Sales
-
Robin Schraml-Wiggans

Seller Co-Listing Agent in 2025
Robin Schraml-Wiggans
Keller Williams Hometown Partners
(316) 993-7253
7 in this area
160 Total Sales
Map
Source: South Central Kansas MLS
MLS Number: 655120
- 8515 E Lockmoor Cir
- 8419 E Harry St
- 1154 S Longford Ct
- 8635 E Mount Vernon St
- 8325 E Harry St
- 1759 S Webb Rd
- 1826 S Stacey St
- 8201 E Harry St
- 1034 S Dalton Dr
- 8205 E Grail St
- 1781 S Hoyt Cir
- 2006 S Lori Ln
- 1017 S Dalton Dr
- 9412 E Clark St
- 2135 S Cooper Ct
- 1009 S Dalton Dr
- 2175 S Cooper Ct
- 2033 S Lori Ln
- 1950 S Webb Rd
- 1450 S Webb Rd
