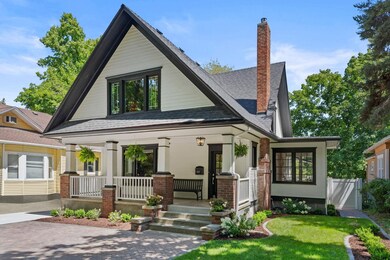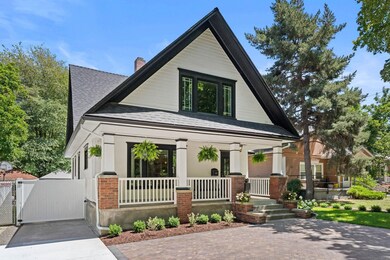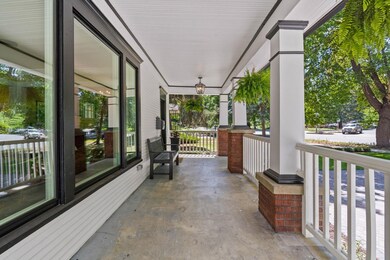
1717 S Grand Blvd Spokane, WA 99203
Rockwood NeighborhoodHighlights
- Craftsman Architecture
- Property is near public transit
- Park or Greenbelt View
- Sacajawea Middle School Rated A-
- Wood Flooring
- Solid Surface Countertops
About This Home
As of April 2024Envision living across from Manito Park in an architectural jewel with old world charm & the comforts of modern living! This renovated 4 bed, 2 bath Craftsman features original hardwoods, crown molding, leaded glass, built-ins, French doors & soaring ceilings. A family room facing the Park opens onto formal dining boasting a turn-of-the-century bar. Off the dining room is a Southern facing sunroom, with 3 walls of windows letting in all the light & the kitchen boasting Quartz counters, double ovens & a farm sink. With convenient main-floor living, find a bedroom or den, bathroom & laundry room all on the first level. Upstairs lies the spacious primary bedroom overlooking the Park with double closets, two more bedrooms, a bathroom, a bonus room & storage galore. Outside enjoy a large deck off the kitchen, a fully fenced manicured back yard, patio, 1 car garage & parking pad. Near shops, restaurants, Medical District & Downtown, this home won't last long. Come see it today!
Last Agent to Sell the Property
John L Scott, Inc. Brokerage Phone: 5092306939 License #20118039 Listed on: 03/28/2024

Last Buyer's Agent
MISC MISC
NON MLS
Home Details
Home Type
- Single Family
Est. Annual Taxes
- $4,394
Year Built
- Built in 1903
Lot Details
- 8,481 Sq Ft Lot
- Fenced Yard
- Level Lot
- Sprinkler System
Parking
- 1 Car Detached Garage
Home Design
- Craftsman Architecture
- Brick Exterior Construction
Interior Spaces
- 3,352 Sq Ft Home
- 2-Story Property
- Woodwork
- Gas Fireplace
- Wood Frame Window
- Utility Room
- Wood Flooring
- Park or Greenbelt Views
- Unfinished Basement
- Basement Fills Entire Space Under The House
Kitchen
- Double Oven
- Free-Standing Range
- Microwave
- Dishwasher
- Solid Surface Countertops
Bedrooms and Bathrooms
- 4 Bedrooms
- 2 Bathrooms
Laundry
- Dryer
- Washer
Schools
- Sacajawea Middle School
- Lewis & Clark High School
Utilities
- Forced Air Heating and Cooling System
- Furnace
- Programmable Thermostat
- High Speed Internet
- Cable TV Available
Additional Features
- Patio
- Property is near public transit
Community Details
- No Home Owners Association
- Community Deck or Porch
Listing and Financial Details
- Assessor Parcel Number 35292.0613
Ownership History
Purchase Details
Home Financials for this Owner
Home Financials are based on the most recent Mortgage that was taken out on this home.Purchase Details
Home Financials for this Owner
Home Financials are based on the most recent Mortgage that was taken out on this home.Purchase Details
Home Financials for this Owner
Home Financials are based on the most recent Mortgage that was taken out on this home.Purchase Details
Home Financials for this Owner
Home Financials are based on the most recent Mortgage that was taken out on this home.Purchase Details
Home Financials for this Owner
Home Financials are based on the most recent Mortgage that was taken out on this home.Purchase Details
Purchase Details
Home Financials for this Owner
Home Financials are based on the most recent Mortgage that was taken out on this home.Purchase Details
Similar Homes in Spokane, WA
Home Values in the Area
Average Home Value in this Area
Purchase History
| Date | Type | Sale Price | Title Company |
|---|---|---|---|
| Warranty Deed | $645,000 | None Listed On Document | |
| Warranty Deed | $330,000 | First American Title Ins Co | |
| Warranty Deed | $294,000 | None Available | |
| Warranty Deed | $220,000 | Inland Professional Title Ll | |
| Warranty Deed | $205,000 | Stewart Title Of Spokane | |
| Warranty Deed | $135,000 | Stewart Title Of Spokane | |
| Warranty Deed | $119,950 | Spokane County Title Co | |
| Warranty Deed | $75,000 | First American Title |
Mortgage History
| Date | Status | Loan Amount | Loan Type |
|---|---|---|---|
| Open | $570,000 | New Conventional | |
| Previous Owner | $298,000 | New Conventional | |
| Previous Owner | $298,000 | New Conventional | |
| Previous Owner | $264,000 | New Conventional | |
| Previous Owner | $235,200 | New Conventional | |
| Previous Owner | $175,000 | New Conventional | |
| Previous Owner | $187,600 | Purchase Money Mortgage | |
| Previous Owner | $164,000 | Stand Alone First | |
| Previous Owner | $20,500 | Stand Alone Second | |
| Previous Owner | $90,000 | Purchase Money Mortgage |
Property History
| Date | Event | Price | Change | Sq Ft Price |
|---|---|---|---|---|
| 04/30/2024 04/30/24 | Sold | $645,000 | +1.6% | $192 / Sq Ft |
| 03/30/2024 03/30/24 | Pending | -- | -- | -- |
| 03/28/2024 03/28/24 | For Sale | $635,000 | +92.4% | $189 / Sq Ft |
| 06/14/2019 06/14/19 | Sold | $330,000 | 0.0% | $104 / Sq Ft |
| 05/31/2019 05/31/19 | Pending | -- | -- | -- |
| 05/16/2019 05/16/19 | Price Changed | $330,000 | -2.9% | $104 / Sq Ft |
| 04/12/2019 04/12/19 | For Sale | $339,900 | +15.6% | $107 / Sq Ft |
| 07/24/2018 07/24/18 | Sold | $294,000 | -1.7% | $86 / Sq Ft |
| 06/29/2018 06/29/18 | Pending | -- | -- | -- |
| 05/08/2018 05/08/18 | For Sale | $299,000 | -- | $88 / Sq Ft |
Tax History Compared to Growth
Tax History
| Year | Tax Paid | Tax Assessment Tax Assessment Total Assessment is a certain percentage of the fair market value that is determined by local assessors to be the total taxable value of land and additions on the property. | Land | Improvement |
|---|---|---|---|---|
| 2025 | $6,185 | $591,000 | $175,000 | $416,000 |
| 2024 | $6,185 | $486,000 | $90,000 | $396,000 |
| 2023 | $4,394 | $441,800 | $65,000 | $376,800 |
| 2022 | $4,195 | $449,400 | $57,500 | $391,900 |
| 2021 | $3,878 | $326,150 | $52,250 | $273,900 |
| 2020 | $3,518 | $284,950 | $52,250 | $232,700 |
| 2019 | $2,879 | $240,800 | $47,500 | $193,300 |
| 2018 | $2,929 | $210,500 | $38,000 | $172,500 |
| 2017 | $2,715 | $198,700 | $28,000 | $170,700 |
| 2016 | $2,635 | $188,700 | $28,000 | $160,700 |
| 2015 | $2,736 | $191,700 | $28,000 | $163,700 |
| 2014 | -- | $186,400 | $31,500 | $154,900 |
| 2013 | -- | $0 | $0 | $0 |
Agents Affiliated with this Home
-
Emma Cloninger

Seller's Agent in 2024
Emma Cloninger
John L Scott, Inc.
(509) 230-6939
3 in this area
46 Total Sales
-
M
Buyer's Agent in 2024
MISC MISC
NON MLS
-
Kristina Carlson

Seller's Agent in 2019
Kristina Carlson
eXp Realty, LLC Branch
(509) 596-9520
2 in this area
348 Total Sales
-
Myah Allen

Buyer's Agent in 2019
Myah Allen
eXp Realty, LLC
(509) 954-9207
3 in this area
65 Total Sales
-
Heidi Bollum

Seller's Agent in 2018
Heidi Bollum
Windermere City Group
(509) 998-7287
1 in this area
131 Total Sales
Map
Source: Spokane Association of REALTORS®
MLS Number: 202413528
APN: 35292.0613
- 1707 S Grand Blvd
- 215 E 18th Ave
- 1628 S Tacoma St
- 426 E 17th Ave
- 422 E 16th Ave
- 315 E 21st Ave
- 25 W 16th Ave
- 310 E 13th Ave
- 615 E 16th Ave
- 540 E Rockwood Blvd
- 2126 S Grand Blvd
- 300 E Rockwood Blvd
- 427 E 22nd Ave
- 704 E 20th Ave
- 219 W 17th Ave
- 304 W 16th Ave
- 136 E Rockwood Blvd Unit 201
- 118 E Rockwood Blvd
- 1617 S Bernard St
- 1520 S Rockwood Blvd






