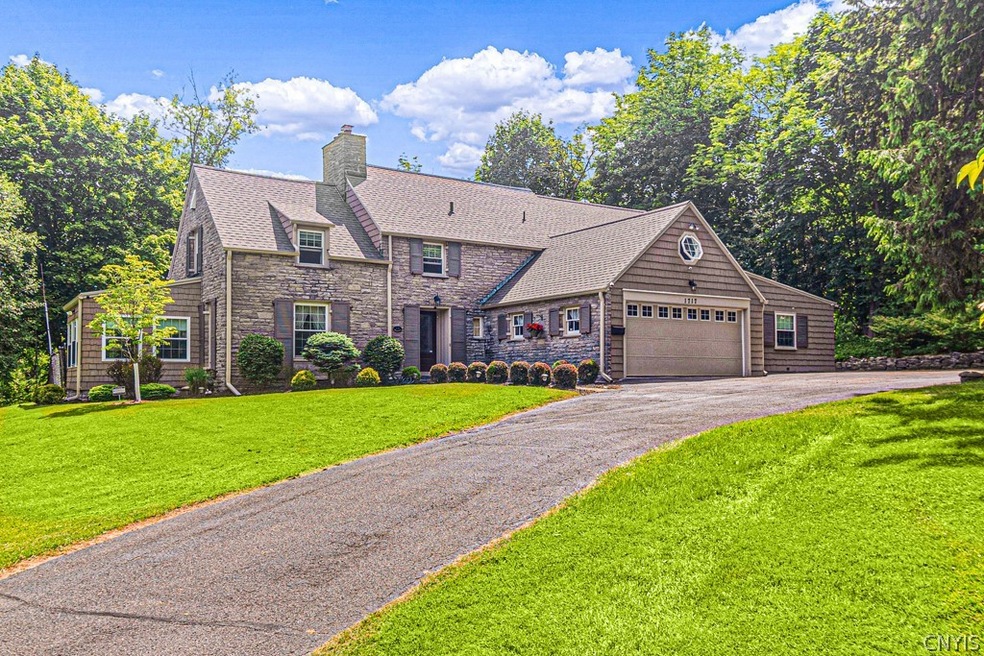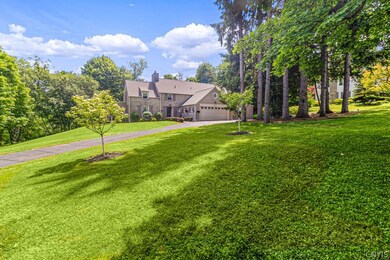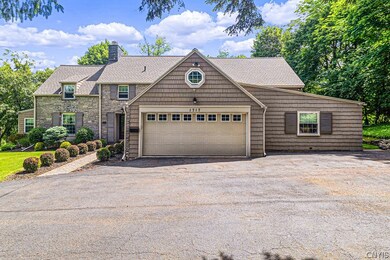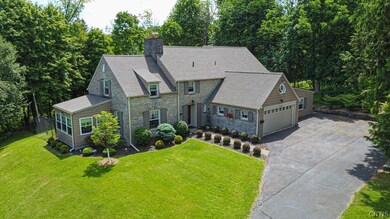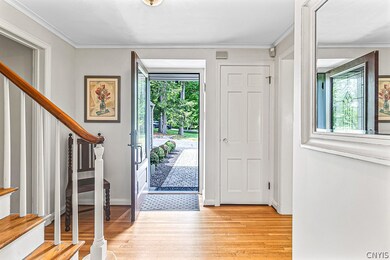Welcome to this magnificent 4-bed, 3.5 bath home where traditional old-world charm meets modern updates. This residence offers privacy from neighbors, an ideal flow for entertaining or accommodating a large family. Built-ins throughout the home enhance its character, complemented by numerous crystal light fixtures.The gorgeous kitchen boasts endless granite counter space, glass tile backsplash, gas cooktop, double built-in ovens, a wet bar, an extra refrigerator for beverages, a new dishwasher, and a stone sink with an incinerator. All bathrooms have been updated, the primary bathroom featuring marble floors, double sinks with granite countertops, and a huge walk-in tiled shower. The massive walk-in closet and cedar closet provide ample storage space throughout the home.
The expansive primary bedroom suite includes an attached space currently used as an office, which would also be perfect for a nursery. A large bedroom on the first floor has a full bath, offering convenience and flexibility.The home's mechanicals are all updated, including a boiler and gas furnace, 2 hot water tanks, a new roof,new gutters, a garage door opener, & newer windows. All ready to move in!

