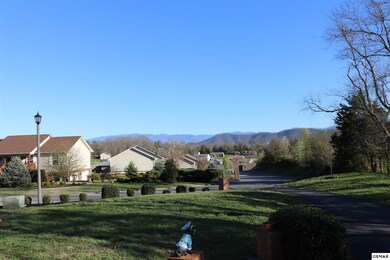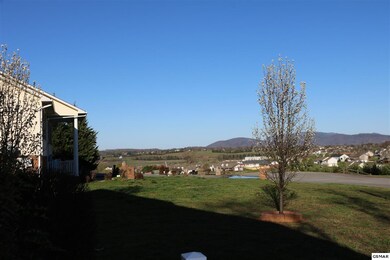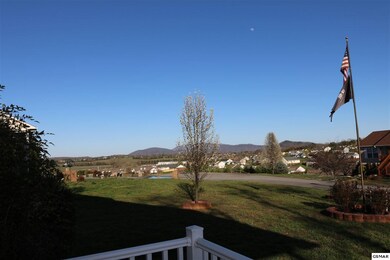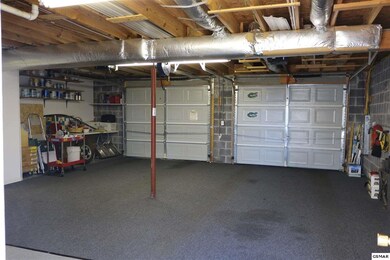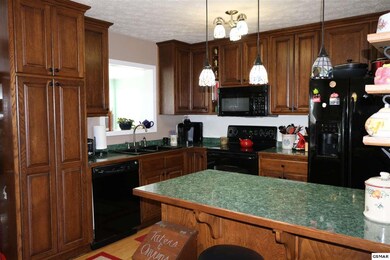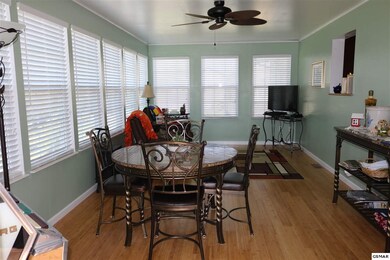
1717 Sparrow Ln Sevierville, TN 37862
Estimated Value: $321,191 - $357,000
Highlights
- Mountain View
- Deck
- No HOA
- Gatlinburg Pittman High School Rated A-
- Wood Flooring
- Den
About This Home
As of July 2017This home has the best location in the whole subdivision for views, location and privacy. The views go on forever of the mountains and surrounding area. Flat lot (yes flat) with privacy on one side and spacious .46 acre lot with a great backyard Vinyl fencing in back for more privacy. Landscaped nicely and plenty of room for the family. Mancave workshop that could hold 1 car garage with its own air unit, wash tub and plenty of room for all the tools 30 x 10. Has its own garage door & opener. Split level home has an oversized two car garage that leads into another room that has the laundry area, could also be an office, craft room or play area. Downstairs also has a den that is finished. Upstairs has 3bed/2bath with nice size rooms, especially master that is large with walk-in closet, updated bathroom with whirlpool tub. Split bedrooms with wide hallway going to them and another bath. Kitchen has been updated and has a built in pantry cabinet for all the extra's with adjoining dining room. New edition of another den or family room in back that is almost 24 x 12 with so many windows for the view and sun. This room opens up to covered deck and vinyl railings going downstairs outback. Hardwood everywhere, but in bedrooms.
Last Agent to Sell the Property
Sheila Johns
Action Real Estate, Inc. Listed on: 03/09/2017
Last Buyer's Agent
Linda Arendt
CENTURY 21 REAL EST GRP
Home Details
Home Type
- Single Family
Est. Annual Taxes
- $781
Year Built
- Built in 2006
Lot Details
- 0.46 Acre Lot
- Level Lot
Parking
- 2 Car Attached Garage
- Garage Door Opener
- Driveway
Home Design
- Split Level Home
- Frame Construction
- Composition Roof
- Vinyl Siding
- Block And Beam Construction
Interior Spaces
- 1.5-Story Property
- Ceiling Fan
- Window Treatments
- Living Room
- Dining Room
- Den
- Utility Room
- Washer and Electric Dryer Hookup
- Wood Flooring
- Mountain Views
- Attic Access Panel
- Fire and Smoke Detector
Kitchen
- Electric Range
- Range Hood
- Microwave
- Dishwasher
Bedrooms and Bathrooms
- 3 Bedrooms
- Primary bedroom located on second floor
- Walk-In Closet
- 2 Full Bathrooms
- Soaking Tub
Partially Finished Basement
- Walk-Out Basement
- Basement Fills Entire Space Under The House
- Exterior Basement Entry
Outdoor Features
- Deck
- Separate Outdoor Workshop
- Outdoor Storage
- Rain Gutters
Utilities
- Window Unit Cooling System
- Central Heating and Cooling System
- Heat Pump System
Community Details
- No Home Owners Association
- Mountain Meadows Est Subdivision
Listing and Financial Details
- Tax Lot 18
Ownership History
Purchase Details
Home Financials for this Owner
Home Financials are based on the most recent Mortgage that was taken out on this home.Purchase Details
Home Financials for this Owner
Home Financials are based on the most recent Mortgage that was taken out on this home.Similar Homes in the area
Home Values in the Area
Average Home Value in this Area
Purchase History
| Date | Buyer | Sale Price | Title Company |
|---|---|---|---|
| Sanders Robert E | $244,900 | Foothills Title Services Inc | |
| Rudloff Frank Dale | $176,900 | -- |
Mortgage History
| Date | Status | Borrower | Loan Amount |
|---|---|---|---|
| Open | Sanders Robert E | $230,595 | |
| Closed | Sanders Robert E | $244,900 | |
| Previous Owner | Rudloff Frank Dale | $183,150 | |
| Previous Owner | Rudloff Frank Dale | $194,463 | |
| Previous Owner | Rudloff Frank Dale | $185,652 | |
| Previous Owner | Rudloff Frank Dale | $141,500 |
Property History
| Date | Event | Price | Change | Sq Ft Price |
|---|---|---|---|---|
| 10/01/2018 10/01/18 | Off Market | $244,900 | -- | -- |
| 07/03/2017 07/03/17 | Sold | $244,900 | -2.0% | $116 / Sq Ft |
| 04/28/2017 04/28/17 | Pending | -- | -- | -- |
| 03/09/2017 03/09/17 | For Sale | $249,900 | -- | $118 / Sq Ft |
Tax History Compared to Growth
Tax History
| Year | Tax Paid | Tax Assessment Tax Assessment Total Assessment is a certain percentage of the fair market value that is determined by local assessors to be the total taxable value of land and additions on the property. | Land | Improvement |
|---|---|---|---|---|
| 2024 | $1,232 | $41,625 | $7,500 | $34,125 |
| 2023 | $1,232 | $41,625 | $0 | $0 |
| 2022 | $793 | $41,625 | $7,500 | $34,125 |
| 2021 | $793 | $41,625 | $7,500 | $34,125 |
| 2020 | $781 | $41,625 | $7,500 | $34,125 |
| 2019 | $781 | $33,125 | $7,500 | $25,625 |
| 2018 | $781 | $33,125 | $7,500 | $25,625 |
| 2017 | $781 | $33,125 | $7,500 | $25,625 |
| 2016 | $719 | $33,125 | $7,500 | $25,625 |
| 2015 | -- | $33,575 | $0 | $0 |
| 2014 | $651 | $33,581 | $0 | $0 |
Agents Affiliated with this Home
-
S
Seller's Agent in 2017
Sheila Johns
Action Real Estate, Inc.
-
L
Buyer's Agent in 2017
Linda Arendt
CENTURY 21 REAL EST GRP
Map
Source: Great Smoky Mountains Association of REALTORS®
MLS Number: 208382
APN: 062E-D-180.00
- 1717 Sparrow Ln
- 1721 Sparrow Ln
- 0 Country Meadows Dr
- Lot 1 Country Meadows Dr
- Lot 9 Country Meadows Dr
- 1503 Mayberry Ln
- 1515 Country Place Way
- 1513 Country Place Way
- 1505 Mayberry Ln
- 1830 Country Meadows Dr
- 1514 Country Place Way
- 1507 Mayberry Ln
- 1511 Country Place Way
- 1720 Sparrow Ln
- 1509 Mayberry Ln
- 1725 Sparrow Ln
- 1502 Country Place Way
- 1710 Sparrow Ln
- 1508 Cypress View Ct
- 1836 Country Meadows Dr

