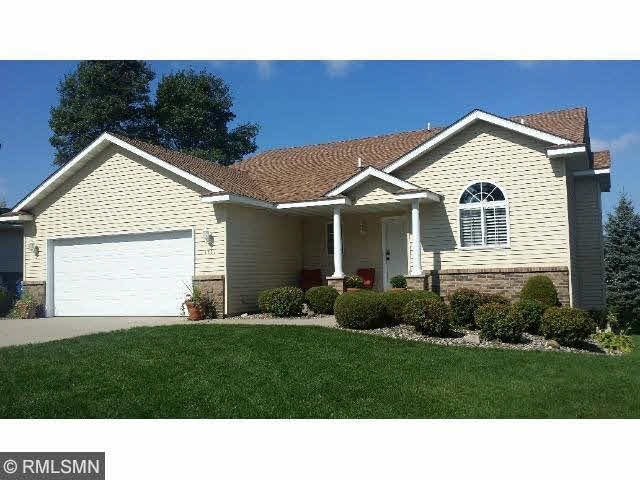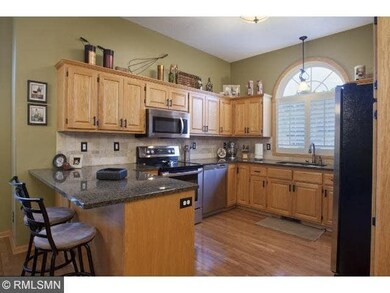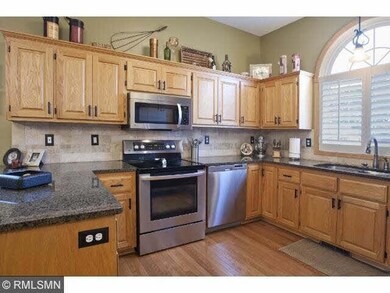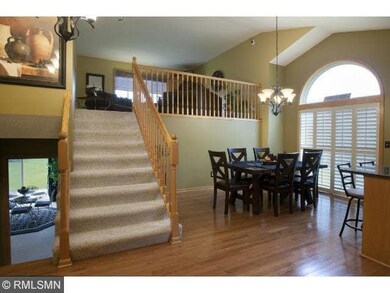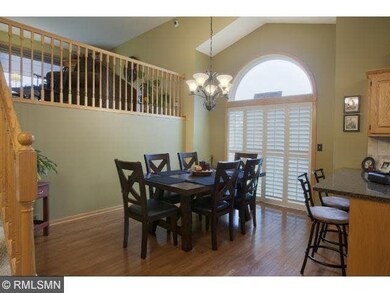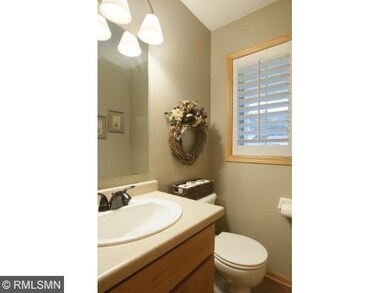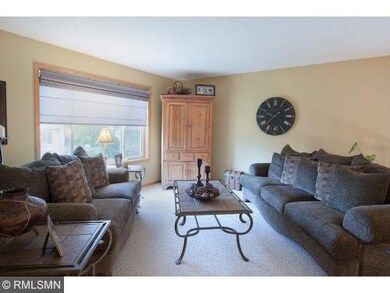
1717 Tyler Path Saint Cloud, MN 56301
Highlights
- Vaulted Ceiling
- Cul-De-Sac
- Walk-In Closet
- Wood Flooring
- 2 Car Attached Garage
- 4-minute walk to Southwood Heights Park
About This Home
As of September 2024Stunning home in Southwood Heights. Tons of updates; including brand new roof & water heater, steel siding, completely redone kitchen with granite, SS appliances, tile backsplash, hardwood floors. Walkout basement with gas fireplace and family room!
Last Agent to Sell the Property
Jason Miller
Premier Real Estate Services Listed on: 09/11/2014
Co-Listed By
Kristi Moulzolf
Premier Real Estate Services
Last Buyer's Agent
Noel Johnson
Premier Real Estate Services
Home Details
Home Type
- Single Family
Est. Annual Taxes
- $1,970
Year Built
- Built in 2001
Lot Details
- 0.26 Acre Lot
- Cul-De-Sac
- Irregular Lot
HOA Fees
- $20 Monthly HOA Fees
Parking
- 2 Car Attached Garage
Home Design
- Tri-Level Property
- Asphalt Shingled Roof
- Metal Siding
Interior Spaces
- Vaulted Ceiling
- Gas Fireplace
- Combination Kitchen and Dining Room
- Wood Flooring
- Home Security System
Kitchen
- Range<<rangeHoodToken>>
- <<microwave>>
- Dishwasher
Bedrooms and Bathrooms
- 4 Bedrooms
- Walk Through Bedroom
- Walk-In Closet
Laundry
- Dryer
- Washer
Finished Basement
- Walk-Out Basement
- Basement Fills Entire Space Under The House
- Block Basement Construction
- Basement Window Egress
Utilities
- Forced Air Heating and Cooling System
- Water Softener is Owned
Additional Features
- Air Exchanger
- Patio
Community Details
- Association fees include shared amenities
Listing and Financial Details
- Assessor Parcel Number 82509980338
Ownership History
Purchase Details
Home Financials for this Owner
Home Financials are based on the most recent Mortgage that was taken out on this home.Purchase Details
Home Financials for this Owner
Home Financials are based on the most recent Mortgage that was taken out on this home.Similar Homes in Saint Cloud, MN
Home Values in the Area
Average Home Value in this Area
Purchase History
| Date | Type | Sale Price | Title Company |
|---|---|---|---|
| Deed | $323,000 | -- | |
| Deed | $180,000 | -- |
Mortgage History
| Date | Status | Loan Amount | Loan Type |
|---|---|---|---|
| Open | $287,342 | FHA | |
| Closed | $323,000 | New Conventional | |
| Previous Owner | $179,000 | No Value Available |
Property History
| Date | Event | Price | Change | Sq Ft Price |
|---|---|---|---|---|
| 09/18/2024 09/18/24 | Sold | $323,000 | -2.1% | $144 / Sq Ft |
| 08/28/2024 08/28/24 | Pending | -- | -- | -- |
| 08/20/2024 08/20/24 | Price Changed | $330,000 | -1.5% | $147 / Sq Ft |
| 08/03/2024 08/03/24 | For Sale | $335,000 | +86.1% | $150 / Sq Ft |
| 12/05/2014 12/05/14 | Sold | $180,000 | -2.7% | $80 / Sq Ft |
| 11/17/2014 11/17/14 | Pending | -- | -- | -- |
| 09/11/2014 09/11/14 | For Sale | $184,900 | -- | $83 / Sq Ft |
Tax History Compared to Growth
Tax History
| Year | Tax Paid | Tax Assessment Tax Assessment Total Assessment is a certain percentage of the fair market value that is determined by local assessors to be the total taxable value of land and additions on the property. | Land | Improvement |
|---|---|---|---|---|
| 2025 | $3,466 | $297,100 | $50,000 | $247,100 |
| 2024 | $3,466 | $278,800 | $50,000 | $228,800 |
| 2023 | $3,150 | $278,800 | $50,000 | $228,800 |
| 2022 | $2,616 | $199,400 | $40,000 | $159,400 |
Agents Affiliated with this Home
-
Kurt Weishalla

Seller's Agent in 2024
Kurt Weishalla
Elevate Realty LLC
(320) 221-3083
157 Total Sales
-
J
Seller's Agent in 2014
Jason Miller
Premier Real Estate Services
-
K
Seller Co-Listing Agent in 2014
Kristi Moulzolf
Premier Real Estate Services
-
N
Buyer's Agent in 2014
Noel Johnson
Premier Real Estate Services
Map
Source: REALTOR® Association of Southern Minnesota
MLS Number: 4673352
APN: 82509980338
- 1823 Tyler Path
- 1515 Highland Trail
- 3524 Wildflower Rd
- 3305 Cooper Ave S
- 1648 38th St S
- 1663 39th St S
- 1639 39th St S
- 1921 38th St S
- 3824 Richter Ave
- 1699 39th St S
- 2255 Chelmsford Ln
- 1710 39th St S
- 3522 21st Ave S
- 2240 Chelmsford Ln
- 1827 Haller Way
- 3023 Crescent Ridge Trail
- 3113 Partridge Cir
- 2508 Walden Way
- 3306 Topaz Pkwy S
- 2214 Orchid Ln S
