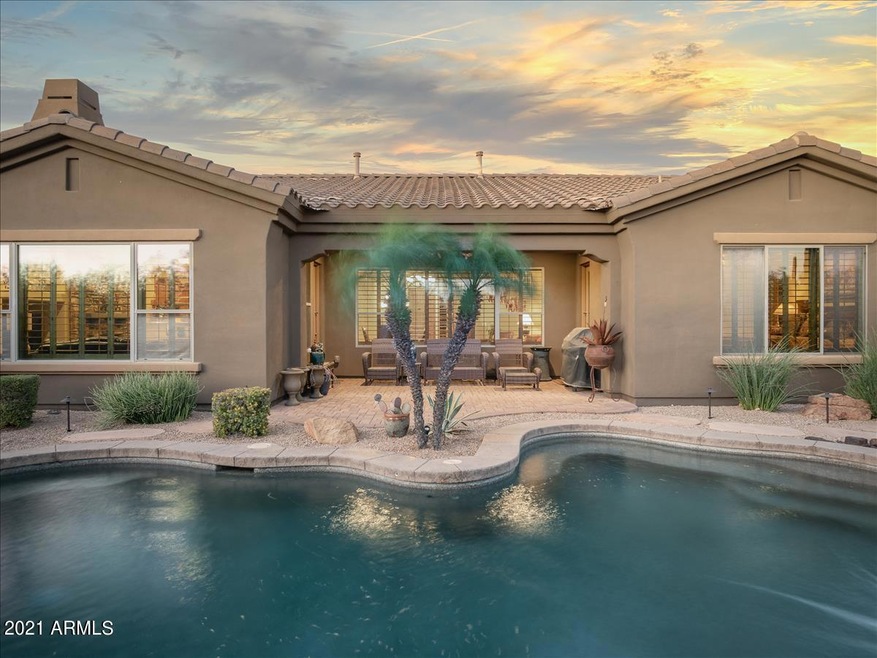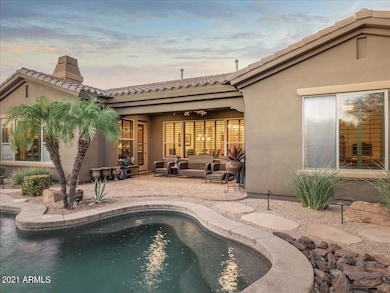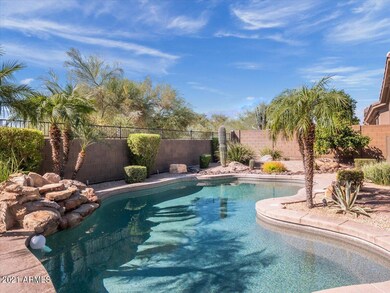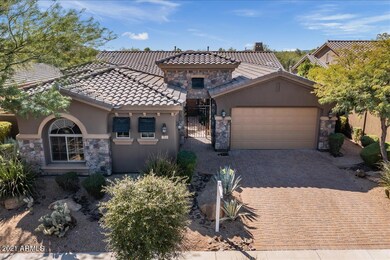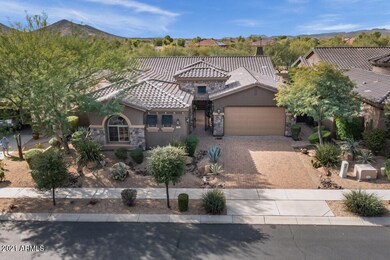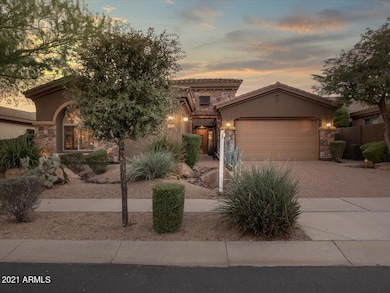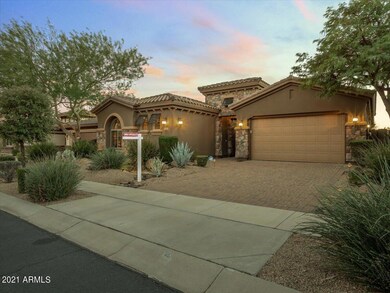
1717 W Burnside Trail Phoenix, AZ 85085
North Gateway NeighborhoodEstimated Value: $889,000 - $926,148
Highlights
- Private Pool
- Gated Community
- Clubhouse
- Sonoran Foothills Rated A
- Mountain View
- Wood Flooring
About This Home
As of December 2021OH MY.. Absolutely Stunning North Phoenix Ranch with sparkling POOL ready to call your new desert oasis! Behind the Gates in sought-after Sonoran Foothills sits this TW LEWIS build (solid construction) on an upgraded N/S lot which backs to the large park, NO neighbors behind. WOW, extremely lightly lived in, well appointed, split floor plan 3 bed+ office & extra bonus room (easily another bedroom?), 3.5 bath home welcomes you in with lush desert landscaping through the private GATED stone courtyard entrance. Gorgeous engineered wood floors show wonderfully mixed w/ carpet around the home. Kitchen is well done w/ tons of cabinetry, matching granite island, GAS cooktop, & stainless appliances. Live outdoors at your private sparkling pebble tec pool w/ rock waterfall feature & enjoy the covered patio while entertaining guests. Stone surround Fireplace in the family room for nice cozy evenings. Notice the matching plantation shutters throughout the home. Master shows beautifully w/ over sized walk in closet, seperate dual sinks, soaking tub, large snail shower, & sep access to backyard. 2 Car Garage with brand new storage cabinets, epoxy floors, and just painted. TOO MUCH to list! Wonderful community has year round activities, pools, parks, basketball, volleyball, tennis courts etc and under HUGE $ renovation. Hiking & biking trails everywhere with K-8 school in the immediate neighborhood. You will fall in love with Sonoran Foothills! Welcome Home.
Last Agent to Sell the Property
Realty Executives License #SA676754000 Listed on: 10/27/2021

Home Details
Home Type
- Single Family
Est. Annual Taxes
- $5,428
Year Built
- Built in 2007
Lot Details
- 9,974 Sq Ft Lot
- Desert faces the front and back of the property
- Wrought Iron Fence
- Block Wall Fence
- Sprinklers on Timer
- Private Yard
HOA Fees
Parking
- 2 Car Garage
- Garage Door Opener
Home Design
- Wood Frame Construction
- Tile Roof
- Concrete Roof
- Stone Exterior Construction
- Stucco
Interior Spaces
- 3,118 Sq Ft Home
- 1-Story Property
- Ceiling height of 9 feet or more
- Ceiling Fan
- Double Pane Windows
- Solar Screens
- Family Room with Fireplace
- Mountain Views
- Security System Owned
- Washer and Dryer Hookup
Kitchen
- Eat-In Kitchen
- Gas Cooktop
- Built-In Microwave
- Kitchen Island
- Granite Countertops
Flooring
- Wood
- Carpet
- Tile
Bedrooms and Bathrooms
- 3 Bedrooms
- Primary Bathroom is a Full Bathroom
- 3.5 Bathrooms
- Dual Vanity Sinks in Primary Bathroom
- Bathtub With Separate Shower Stall
Accessible Home Design
- No Interior Steps
Outdoor Features
- Private Pool
- Covered patio or porch
Schools
- Sunset Ridge Elementary - Phoenix
- Barry Goldwater High School
Utilities
- Refrigerated Cooling System
- Zoned Heating
- Heating System Uses Natural Gas
- Water Softener
- High Speed Internet
- Cable TV Available
Listing and Financial Details
- Tax Lot 33
- Assessor Parcel Number 204-25-152
Community Details
Overview
- Association fees include ground maintenance, street maintenance
- First Service Res Association, Phone Number (623) 869-6644
- Desert Springs Sf Association, Phone Number (623) 869-6644
- Association Phone (623) 869-6644
- Built by TW Lewis
- Sonoran Foothills Parcel 19 Subdivision, Canto Floorplan
Amenities
- Clubhouse
- Recreation Room
Recreation
- Tennis Courts
- Community Playground
- Community Pool
- Bike Trail
Security
- Gated Community
Ownership History
Purchase Details
Home Financials for this Owner
Home Financials are based on the most recent Mortgage that was taken out on this home.Purchase Details
Purchase Details
Home Financials for this Owner
Home Financials are based on the most recent Mortgage that was taken out on this home.Purchase Details
Home Financials for this Owner
Home Financials are based on the most recent Mortgage that was taken out on this home.Purchase Details
Home Financials for this Owner
Home Financials are based on the most recent Mortgage that was taken out on this home.Purchase Details
Home Financials for this Owner
Home Financials are based on the most recent Mortgage that was taken out on this home.Similar Homes in Phoenix, AZ
Home Values in the Area
Average Home Value in this Area
Purchase History
| Date | Buyer | Sale Price | Title Company |
|---|---|---|---|
| Buchanan Diane M | $400,000 | Security Title Agency | |
| Lake David M | -- | None Available | |
| Lake David M | -- | First American Title Ins Co | |
| Lake David M | $390,000 | First American Title | |
| Paragon Relocation Resources Inc | $535,000 | First American Title | |
| Schilling Jamie R | -- | American Heritage Title Agen | |
| Schilling Jamie R | -- | American Heritage Title Agen | |
| Schilling Jamie R | $703,914 | American Heritage Title Agen |
Mortgage History
| Date | Status | Borrower | Loan Amount |
|---|---|---|---|
| Open | Buchanan Diane M | $246,000 | |
| Closed | Buchanan Diane M | $250,000 | |
| Previous Owner | Lake David M | $351,000 | |
| Previous Owner | Paragon Relocation Resources Inc | $351,000 | |
| Previous Owner | Schilling Jamie R | $35,220 | |
| Previous Owner | Schilling Jamie R | $571,531 | |
| Previous Owner | Schilling Jamie R | $571,531 |
Property History
| Date | Event | Price | Change | Sq Ft Price |
|---|---|---|---|---|
| 12/20/2021 12/20/21 | Sold | $850,000 | 0.0% | $273 / Sq Ft |
| 12/17/2021 12/17/21 | Pending | -- | -- | -- |
| 10/27/2021 10/27/21 | For Sale | $850,000 | -- | $273 / Sq Ft |
Tax History Compared to Growth
Tax History
| Year | Tax Paid | Tax Assessment Tax Assessment Total Assessment is a certain percentage of the fair market value that is determined by local assessors to be the total taxable value of land and additions on the property. | Land | Improvement |
|---|---|---|---|---|
| 2025 | $3,333 | $38,730 | -- | -- |
| 2024 | $4,871 | $36,885 | -- | -- |
| 2023 | $4,871 | $62,050 | $12,410 | $49,640 |
| 2022 | $4,687 | $49,200 | $9,840 | $39,360 |
| 2021 | $5,428 | $45,180 | $9,030 | $36,150 |
| 2020 | $5,378 | $44,080 | $8,810 | $35,270 |
| 2019 | $5,223 | $42,250 | $8,450 | $33,800 |
| 2018 | $5,058 | $39,730 | $7,940 | $31,790 |
| 2017 | $4,894 | $38,000 | $7,600 | $30,400 |
| 2016 | $4,643 | $38,560 | $7,710 | $30,850 |
| 2015 | $4,161 | $40,760 | $8,150 | $32,610 |
Agents Affiliated with this Home
-
Ryan Schroeder

Seller's Agent in 2021
Ryan Schroeder
Realty Executives
(602) 469-9693
32 in this area
109 Total Sales
-
Blair Ballin

Buyer's Agent in 2021
Blair Ballin
eXp Realty
(480) 233-6433
3 in this area
130 Total Sales
Map
Source: Arizona Regional Multiple Listing Service (ARMLS)
MLS Number: 6312884
APN: 204-25-152
- 2.2 acres N 19th Ave Unit 3
- 1807 W Sierra Sunset Trail
- 1608 W Cll de Pompas
- 1805 W Dusty Wren Dr
- 1840 W Sierra Sunset Trail
- 31816 N 19th Ave
- 32215 N 16th Ave
- 1712 W Aloe Vera Dr
- 31811 N 16th Ave
- 2027 W Sleepy Ranch Rd
- 2033 W Burnside Trail
- 2011 W Calle de Las Estrella
- 32020 N 20th Dr
- 31604 N 19th Ave
- 32029 N 20th Ln
- 32742 N 15th Glen
- 1713 W Calle Marita
- 32030 N 20th Ln
- 31703 N 15th Dr
- 2025 W Calle Del Sol --
- 1717 W Burnside Trail
- 1721 W Burnside Trail
- 1713 W Burnside Trail
- 1725 W Burnside Trail
- 1709 W Burnside Trail
- 1718 W Burnside Trail
- 1714 W Burnside Trail
- 1729 W Burnside Trail
- 1710 W Burnside Trail
- 1705 W Burnside Trail
- 32208 N 17th Dr
- 1706 W Burnside Trail
- 32212 N 17th Dr
- 1711 W Sleepy Ranch Rd
- 1707 W Sleepy Ranch Rd
- 1634 W Burnside Trail
- 1635 W Burnside Trail
- 32216 N 17th Dr
- 1637 W Sleepy Ranch Rd
- 1630 W Burnside Trail
