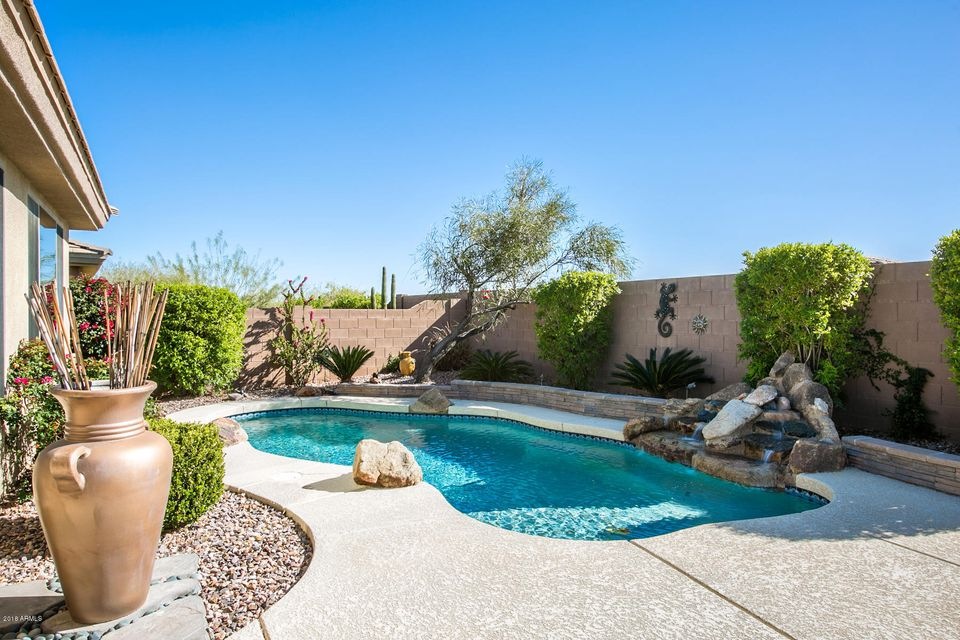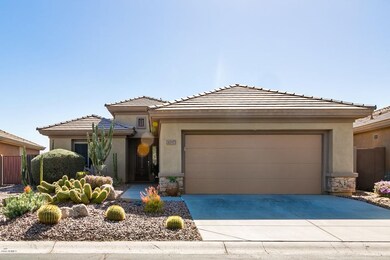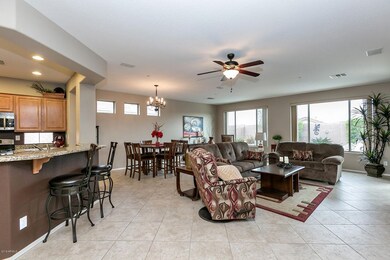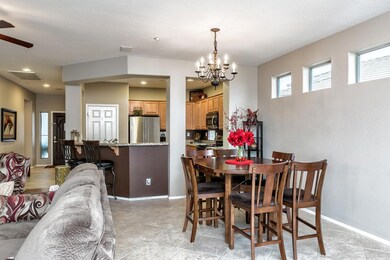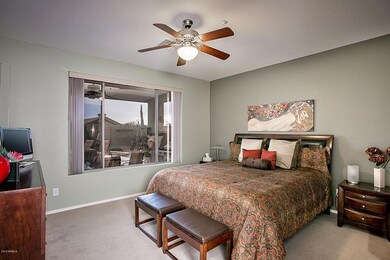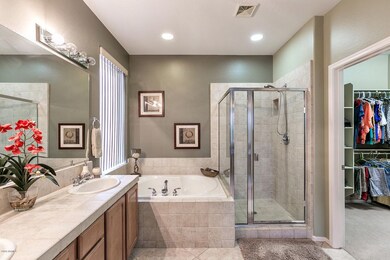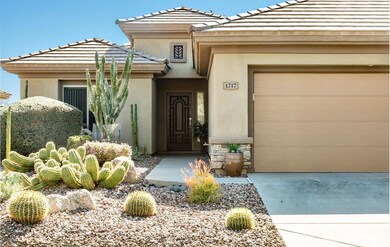
1717 W Turtle Hill Dr Anthem, AZ 85086
Highlights
- Golf Course Community
- Fitness Center
- Heated Spa
- Diamond Canyon Elementary School Rated A-
- Gated with Attendant
- Clubhouse
About This Home
As of October 2020This immaculate home has an extended great room and open floor plan with split master. Gorgeous backyard paradise with heated salt water pool/spa, variable speed pump with self cleaning/leveling & water feature. The extended patio makes it great for entertaining. Granite slab, upgraded cabinets w/pullouts, GE Profile Stainless Steel appliances. Upgraded flooring with neutral 18x18 diagonal tile in all the right places, surround sound w/6 speaker package. Master bath has tiled vanity, tub and shower surround with large walk in closet. Includes water softener & RO system. Laundry room includes washer, dryer, sink & upgraded cabinets. Features 4 foot garage extension and gas BBQ stub. 3rd Bdrm is den, no closet. Located within convenient walking distance to the clubhouse & golf course.
Last Agent to Sell the Property
REALTY ONE GROUP AZ License #SA647294000 Listed on: 02/21/2018
Home Details
Home Type
- Single Family
Est. Annual Taxes
- $2,494
Year Built
- Built in 2005
Lot Details
- 6,394 Sq Ft Lot
- Desert faces the front and back of the property
- Block Wall Fence
- Front and Back Yard Sprinklers
- Sprinklers on Timer
- Private Yard
HOA Fees
Parking
- 2 Car Direct Access Garage
- Garage Door Opener
Home Design
- Santa Barbara Architecture
- Wood Frame Construction
- Tile Roof
- Stucco
Interior Spaces
- 1,846 Sq Ft Home
- 1-Story Property
- Ceiling height of 9 feet or more
- Ceiling Fan
- Double Pane Windows
- Tinted Windows
Kitchen
- Breakfast Bar
- Built-In Microwave
- Granite Countertops
Flooring
- Carpet
- Tile
Bedrooms and Bathrooms
- 3 Bedrooms
- 2 Bathrooms
- Dual Vanity Sinks in Primary Bathroom
- Bathtub With Separate Shower Stall
Home Security
- Intercom
- Fire Sprinkler System
Pool
- Heated Spa
- Heated Pool
- Pool Pump
Outdoor Features
- Covered patio or porch
Schools
- Diamond Canyon Elementary
- Boulder Creek High School
Utilities
- Refrigerated Cooling System
- Heating System Uses Natural Gas
- Water Filtration System
- Water Softener
- High Speed Internet
- Cable TV Available
Listing and Financial Details
- Tax Lot 13
- Assessor Parcel Number 211-22-090
Community Details
Overview
- Association fees include ground maintenance, street maintenance
- Acc Association, Phone Number (623) 742-6050
- Club Corp Association, Phone Number (623) 742-6030
- Association Phone (623) 742-6030
- Built by Dell Webb
- Anthem Country Club Subdivision, Breckenridge Floorplan
Amenities
- Clubhouse
- Recreation Room
Recreation
- Golf Course Community
- Tennis Courts
- Community Playground
- Fitness Center
- Heated Community Pool
- Community Spa
- Bike Trail
Security
- Gated with Attendant
Ownership History
Purchase Details
Purchase Details
Home Financials for this Owner
Home Financials are based on the most recent Mortgage that was taken out on this home.Purchase Details
Purchase Details
Home Financials for this Owner
Home Financials are based on the most recent Mortgage that was taken out on this home.Purchase Details
Home Financials for this Owner
Home Financials are based on the most recent Mortgage that was taken out on this home.Purchase Details
Purchase Details
Home Financials for this Owner
Home Financials are based on the most recent Mortgage that was taken out on this home.Similar Home in Anthem, AZ
Home Values in the Area
Average Home Value in this Area
Purchase History
| Date | Type | Sale Price | Title Company |
|---|---|---|---|
| Deed | -- | None Listed On Document | |
| Warranty Deed | $387,000 | First American Title Ins Co | |
| Interfamily Deed Transfer | -- | None Available | |
| Warranty Deed | $340,000 | Old Republic Title Agency | |
| Warranty Deed | $300,000 | Lawyers Title Of Arizona Inc | |
| Cash Sale Deed | $185,000 | First American Title Ins Co | |
| Corporate Deed | $334,900 | Sun Title Agency Co |
Mortgage History
| Date | Status | Loan Amount | Loan Type |
|---|---|---|---|
| Previous Owner | $348,300 | New Conventional | |
| Previous Owner | $125,000 | New Conventional | |
| Previous Owner | $272,000 | New Conventional | |
| Previous Owner | $210,000 | New Conventional | |
| Previous Owner | $267,920 | Purchase Money Mortgage |
Property History
| Date | Event | Price | Change | Sq Ft Price |
|---|---|---|---|---|
| 10/14/2020 10/14/20 | Sold | $387,000 | +1.9% | $210 / Sq Ft |
| 09/10/2020 09/10/20 | Pending | -- | -- | -- |
| 08/27/2020 08/27/20 | For Sale | $379,900 | +11.7% | $206 / Sq Ft |
| 04/18/2019 04/18/19 | Sold | $340,000 | 0.0% | $184 / Sq Ft |
| 03/13/2019 03/13/19 | Pending | -- | -- | -- |
| 03/10/2019 03/10/19 | For Sale | $340,000 | +13.3% | $184 / Sq Ft |
| 03/30/2018 03/30/18 | Sold | $300,000 | +5.3% | $163 / Sq Ft |
| 02/22/2018 02/22/18 | Pending | -- | -- | -- |
| 02/21/2018 02/21/18 | For Sale | $285,000 | -- | $154 / Sq Ft |
Tax History Compared to Growth
Tax History
| Year | Tax Paid | Tax Assessment Tax Assessment Total Assessment is a certain percentage of the fair market value that is determined by local assessors to be the total taxable value of land and additions on the property. | Land | Improvement |
|---|---|---|---|---|
| 2025 | $2,212 | $25,173 | -- | -- |
| 2024 | $2,442 | $23,974 | -- | -- |
| 2023 | $2,442 | $37,550 | $7,510 | $30,040 |
| 2022 | $2,347 | $27,770 | $5,550 | $22,220 |
| 2021 | $2,423 | $25,730 | $5,140 | $20,590 |
| 2020 | $2,712 | $22,910 | $4,580 | $18,330 |
| 2019 | $2,629 | $21,860 | $4,370 | $17,490 |
| 2018 | $2,210 | $20,660 | $4,130 | $16,530 |
| 2017 | $2,494 | $19,910 | $3,980 | $15,930 |
| 2016 | $2,273 | $19,170 | $3,830 | $15,340 |
| 2015 | $2,113 | $18,480 | $3,690 | $14,790 |
Agents Affiliated with this Home
-
Keith Schreiber

Seller's Agent in 2020
Keith Schreiber
Jason Mitchell Real Estate
(480) 760-5803
6 in this area
98 Total Sales
-
Thomas Lesieutre

Seller Co-Listing Agent in 2020
Thomas Lesieutre
Red Manor Realty
(602) 451-8446
15 in this area
135 Total Sales
-
Lisa Jones

Buyer's Agent in 2020
Lisa Jones
Realty Executives
(602) 677-4130
136 in this area
219 Total Sales
-
Dennis Jones

Buyer Co-Listing Agent in 2020
Dennis Jones
Realty Executives
(602) 909-2845
141 in this area
228 Total Sales
-
James Melendy

Seller's Agent in 2019
James Melendy
Keller Williams Northeast Realty
(480) 466-1949
15 in this area
85 Total Sales
-
Jodi Melendy

Seller Co-Listing Agent in 2019
Jodi Melendy
Keller Williams Northeast Realty
(480) 818-8242
6 in this area
29 Total Sales
Map
Source: Arizona Regional Multiple Listing Service (ARMLS)
MLS Number: 5726243
APN: 211-22-090
- 1717 W Medinah Ct
- 41432 N Bent Creek Way
- 41601 N River Bend Rd Unit 26
- 41213 N River Bend Rd
- 41602 N Congressional Dr
- 41715 N River Bend Rd Unit 26
- 41711 N Pinion Hills Ct
- 41105 N Prestancia Way
- 1910 W Spirit Ct
- 41709 N Spy Glass Dr
- 40802 N River Bend Rd
- 41012 N Noble Hawk Way
- 41215 N Lytham Ct
- 41717 N Harbour Town Way
- 42101 N Olympic Fields Ct Unit 26
- 42034 N Harbour Town Ct
- 1873 W Dion Dr
- 42004 N Harbour Town Ct
- 1569 W Laurel Greens Ct
- 1861 W Dion Dr
