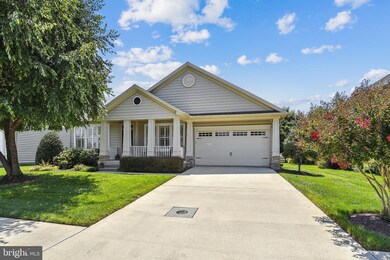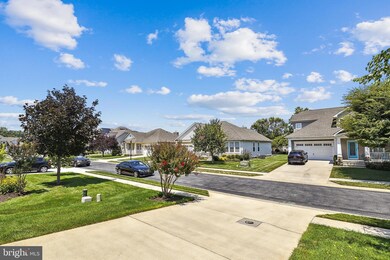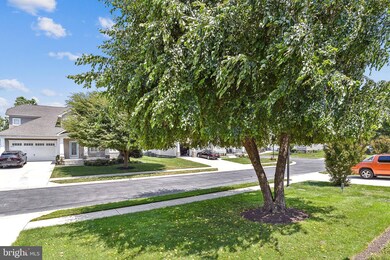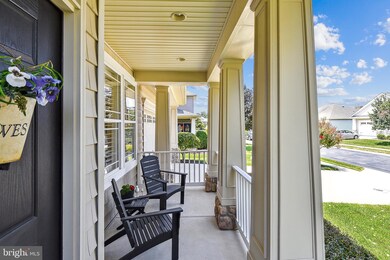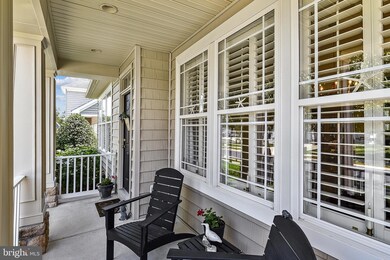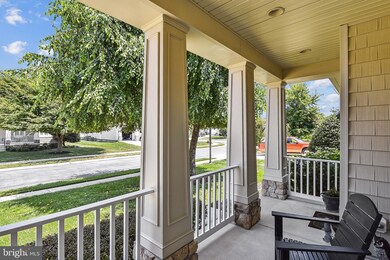
Estimated Value: $639,000 - $705,852
Highlights
- Craftsman Architecture
- Clubhouse
- Attic
- Lewes Elementary School Rated A
- Wood Flooring
- Upgraded Countertops
About This Home
As of October 2023Embrace the coastal living experience in one of Lewes's most sought-after communities. Welcome to the Villages of Five Points, an East of Route 1 amenity-rich community that offers an unparalleled living experience. Nestled in a picturesque setting, this charming neighborhood boasts a beautifully designed 3-bedroom, 2-bath home that epitomizes comfort, elegance, and convenience.
As you approach the property, you'll notice the attractive curb appeal, featuring well-maintained landscaping and a welcoming front porch. Stepping inside, you'll find a meticulously cared-for spacious, and open floor plan that creates a seamless flow between the living, dining, family, and kitchen areas, perfect for entertaining guests.
The living room, bathed in natural light from large windows, all with plantation shutters, is the perfect spot to welcome guests. Adjacent to the living room is the dining room, spacious enough to accommodate a large dining table. The kitchen is equipped with modern stainless-steel appliances, ample countertops, and plenty of cabinet space, making meal preparation a breeze. Whether you're a seasoned cook or a casual chef, this kitchen is sure to inspire culinary creativity. Just off the kitchen is the spacious family room with a gas fireplace, and lots of natural light. This room exudes warmth and coziness, making it a favorite spot.
The master bedroom is a tranquil retreat, featuring a large walk-in closet, sliding doors to the screened porch, and an ensuite bathroom. Unwind in the comfort of your private oasis and indulge in the amenities of the master bath, complete with a soaking tub, a walk-in shower, and double vanity.
Two additional well-appointed bedrooms offer versatility and can serve as guest rooms, home offices, or personal hobby spaces to suit your needs. A second full bathroom serves these bedrooms and guests alike. As you descend into the basement, you are greeted by an inviting and open area that is partially finished, providing the perfect canvas for your personal touch and creativity. The possibilities are endless - envision a cozy entertainment area, a home theater, a playroom, or a spacious home office. The double walk-out doors not only flood the basement with natural light but also provide convenient access to the outdoors. In addition to the finished space, this basement also offers ample storage room. Whether you need a place to store seasonal decorations or other belongings, you'll find plenty of space to do so. This community presents an abundance of amenities to enrich your lifestyle. From a community pool to Tennis, a walking trail, a Club House, shopping, and dining, there are endless opportunities for recreation and relaxation just steps away from your front door.
Located conveniently close to the quaint downtown and waterfront area of Lewes, residents can easily access plenty of dining, shopping, and entertainment options, as well as the pristine beaches and natural beauty that Delaware is known for. Make this charming property your new dream home.
Home Details
Home Type
- Single Family
Est. Annual Taxes
- $1,362
Year Built
- Built in 2005
Lot Details
- 8,276 Sq Ft Lot
- Lot Dimensions are 72.00 x 115.00
- Backs To Open Common Area
- Landscaped
- Level Lot
- Cleared Lot
- Back, Front, and Side Yard
- Property is in very good condition
- Property is zoned MR
HOA Fees
- $133 Monthly HOA Fees
Parking
- 2 Car Direct Access Garage
- 2 Driveway Spaces
- Front Facing Garage
- Garage Door Opener
- Off-Site Parking
Home Design
- Craftsman Architecture
- Rambler Architecture
- Block Foundation
- Architectural Shingle Roof
- Vinyl Siding
- Stick Built Home
Interior Spaces
- Property has 1 Level
- Ceiling Fan
- Recessed Lighting
- Gas Fireplace
- Window Treatments
- Family Room Off Kitchen
- Living Room
- Formal Dining Room
- Storage Room
- Attic
Kitchen
- Electric Oven or Range
- Stove
- Microwave
- Extra Refrigerator or Freezer
- Dishwasher
- Stainless Steel Appliances
- Upgraded Countertops
- Disposal
Flooring
- Wood
- Carpet
- Ceramic Tile
- Vinyl
Bedrooms and Bathrooms
- 3 Main Level Bedrooms
- En-Suite Primary Bedroom
- En-Suite Bathroom
- Walk-In Closet
- 2 Full Bathrooms
- Soaking Tub
- Bathtub with Shower
Laundry
- Laundry on main level
- Dryer
- Washer
Partially Finished Basement
- Heated Basement
- Basement Fills Entire Space Under The House
- Walk-Up Access
- Interior and Exterior Basement Entry
- Basement Windows
Outdoor Features
- Screened Patio
- Porch
Utilities
- Forced Air Heating and Cooling System
- Community Propane
- Propane Water Heater
- Cable TV Available
Listing and Financial Details
- Tax Lot 55
- Assessor Parcel Number 335-12.00-77.00
Community Details
Overview
- Association fees include common area maintenance, management, pool(s), recreation facility
- Village Of Five Points HOA
- Villages Of Five Points West Subdivision
- Property Manager
Amenities
- Common Area
- Clubhouse
Recreation
- Tennis Courts
- Community Pool
- Jogging Path
Ownership History
Purchase Details
Home Financials for this Owner
Home Financials are based on the most recent Mortgage that was taken out on this home.Similar Homes in Lewes, DE
Home Values in the Area
Average Home Value in this Area
Purchase History
| Date | Buyer | Sale Price | Title Company |
|---|---|---|---|
| Miller Lynne E | $665,000 | None Listed On Document |
Mortgage History
| Date | Status | Borrower | Loan Amount |
|---|---|---|---|
| Open | Miller Lynne E | $500,000 | |
| Closed | Miller Lynne E | $498,750 |
Property History
| Date | Event | Price | Change | Sq Ft Price |
|---|---|---|---|---|
| 10/13/2023 10/13/23 | Sold | $665,000 | -1.5% | $243 / Sq Ft |
| 08/01/2023 08/01/23 | Pending | -- | -- | -- |
| 07/30/2023 07/30/23 | For Sale | $675,000 | -- | $246 / Sq Ft |
Tax History Compared to Growth
Tax History
| Year | Tax Paid | Tax Assessment Tax Assessment Total Assessment is a certain percentage of the fair market value that is determined by local assessors to be the total taxable value of land and additions on the property. | Land | Improvement |
|---|---|---|---|---|
| 2024 | $1,412 | $28,650 | $4,000 | $24,650 |
| 2023 | $911 | $28,650 | $4,000 | $24,650 |
| 2022 | $862 | $28,650 | $4,000 | $24,650 |
| 2021 | $949 | $28,650 | $4,000 | $24,650 |
| 2020 | $945 | $28,650 | $4,000 | $24,650 |
| 2019 | $947 | $28,650 | $4,000 | $24,650 |
| 2018 | $1,058 | $28,650 | $0 | $0 |
| 2017 | $805 | $28,650 | $0 | $0 |
| 2016 | $684 | $28,650 | $0 | $0 |
| 2015 | $658 | $28,650 | $0 | $0 |
| 2014 | $646 | $28,650 | $0 | $0 |
Agents Affiliated with this Home
-
MARIE DISPOTO

Seller's Agent in 2023
MARIE DISPOTO
Coldwell Banker Realty
(302) 381-2260
11 in this area
32 Total Sales
-
Allison Stine

Buyer's Agent in 2023
Allison Stine
Creig Northrop Team of Long & Foster
(302) 381-5565
35 in this area
399 Total Sales
Map
Source: Bright MLS
MLS Number: DESU2044878
APN: 335-12.00-77.00
- 17289 Dorsey St
- 33106 N Village Loop Unit 1306
- 19210 Farros Alley
- 33192 N Village Loop Unit 5204
- 17400 N Village Main Blvd Unit 14
- 21024 Stillwater Dr Unit SF13
- 17059 S Brandt St Unit 3306
- 17063 S Brandt St Unit 4206
- 32911 Nassau Loop
- 17628 Beaver Dam Rd
- 17416 Taramino Place
- 17436 Slipper Shell Way Unit 4105
- 17432 Slipper Shell Way Unit 3105
- 17432 Slipper Shell Way Unit 3103
- 17476 Slipper Shell Way Unit 14
- 33163 Oyster Cove Dr Unit 21
- 17548 Shady Rd
- 33504 W Hunters Run
- 1 Ashburn Ln
- 33672 E Hunters Run
- 17177 Exton St
- 17171 Exton St
- 17171 Exton St
- 17185 Exton St
- 17346 Fayette St
- 17191 Exton St
- 17340 Fayette St
- 17352 Fayette St
- 17178 Exton St
- 17172 Exton St
- 17184 Exton St
- 17360 Fayette St
- 33297 W Edgemoor St
- 17199 Exton St
- 17192 Exton St
- 33289 W Edgemoor St
- 33303 W Edgemoor St
- 17366 Fayette St
- 33311 W Edgemoor St
- 33283 W Edgemoor St

