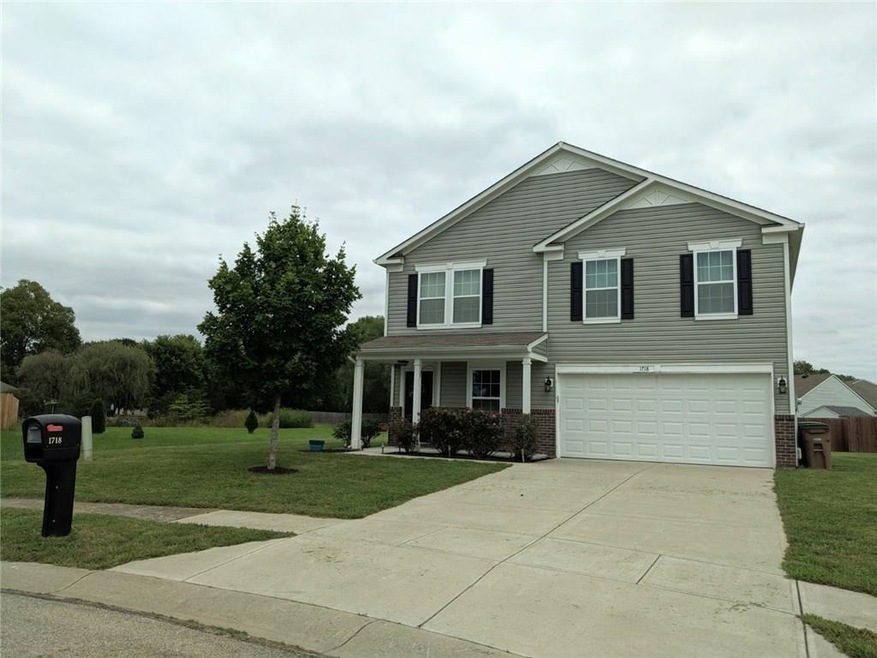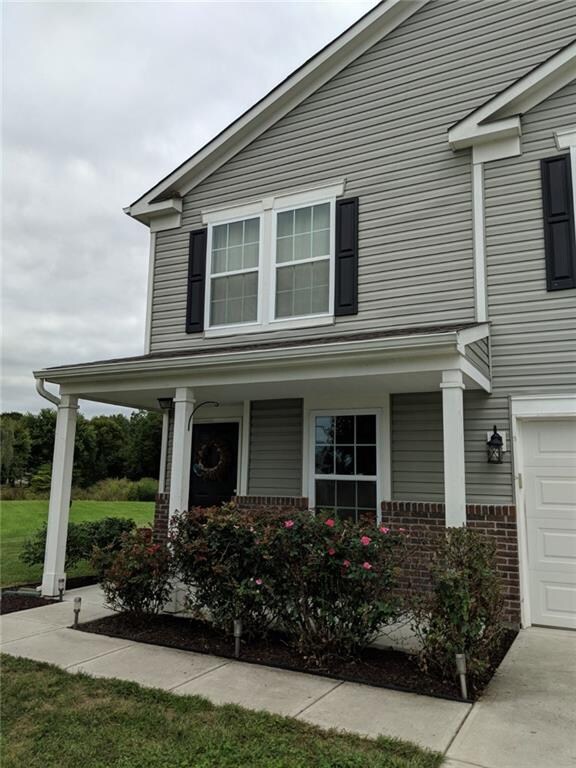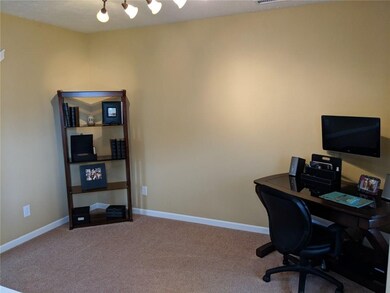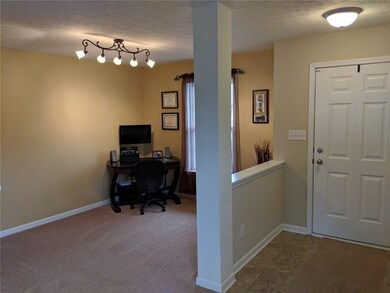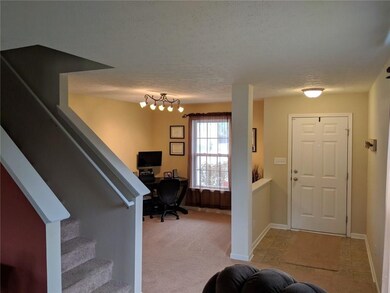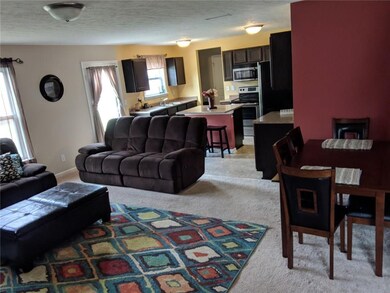
1718 Anthony Dr Columbus, IN 47201
Highlights
- Traditional Architecture
- Covered Patio or Porch
- Walk-In Closet
- Columbus North High School Rated A
- 2 Car Attached Garage
- Security System Owned
About This Home
As of November 2018Fantastic 4 BR, 2.5 BA move in ready home SS appl in kitchen. Center island, upgraded cabinets. Kitchen is open to great room! Office can also be used as dining room. Huge master suite with large walk in closet. Laundry on 2nd level includes washer/dryer. This home features large lot, nicely landscaped garden in the front. Close to town & shopping as well as highway 31 & 65. Lovelingly cared for home! Owner will re-paint one room with acceptable offer.
Last Agent to Sell the Property
CENTURY 21 Scheetz License #RB14039130 Listed on: 09/14/2018

Last Buyer's Agent
Steve Silver
RE/MAX Professionals

Home Details
Home Type
- Single Family
Est. Annual Taxes
- $1,720
Year Built
- Built in 2014
Parking
- 2 Car Attached Garage
- Driveway
Home Design
- Traditional Architecture
- Slab Foundation
- Vinyl Siding
- Vinyl Construction Material
Interior Spaces
- 2-Story Property
- Family or Dining Combination
- Attic Access Panel
Kitchen
- Electric Oven
- Electric Cooktop
- Dishwasher
- Disposal
Bedrooms and Bathrooms
- 4 Bedrooms
- Walk-In Closet
Laundry
- Dryer
- Washer
Home Security
- Security System Owned
- Fire and Smoke Detector
Utilities
- Forced Air Heating and Cooling System
- Heating System Uses Gas
- Gas Water Heater
- Cable TV Available
Additional Features
- Covered Patio or Porch
- 0.46 Acre Lot
Community Details
- Carter Crossing Subdivision
Listing and Financial Details
- Assessor Parcel Number 039502320000105005
Ownership History
Purchase Details
Home Financials for this Owner
Home Financials are based on the most recent Mortgage that was taken out on this home.Purchase Details
Home Financials for this Owner
Home Financials are based on the most recent Mortgage that was taken out on this home.Purchase Details
Similar Homes in Columbus, IN
Home Values in the Area
Average Home Value in this Area
Purchase History
| Date | Type | Sale Price | Title Company |
|---|---|---|---|
| Deed | $185,000 | -- | |
| Warranty Deed | $185,000 | Security Title | |
| Deed | $149,900 | Meridian Title Corporation | |
| Deed | $21,400 | Meridian Title Corporation | |
| Deed | $21,400 | Meridian Title Corporation |
Property History
| Date | Event | Price | Change | Sq Ft Price |
|---|---|---|---|---|
| 11/05/2018 11/05/18 | Sold | $185,000 | -7.0% | $87 / Sq Ft |
| 10/06/2018 10/06/18 | Pending | -- | -- | -- |
| 09/14/2018 09/14/18 | For Sale | $199,000 | +32.8% | $93 / Sq Ft |
| 04/30/2014 04/30/14 | Sold | $149,900 | 0.0% | $75 / Sq Ft |
| 02/10/2014 02/10/14 | Pending | -- | -- | -- |
| 10/16/2013 10/16/13 | For Sale | $149,900 | -- | $75 / Sq Ft |
Tax History Compared to Growth
Tax History
| Year | Tax Paid | Tax Assessment Tax Assessment Total Assessment is a certain percentage of the fair market value that is determined by local assessors to be the total taxable value of land and additions on the property. | Land | Improvement |
|---|---|---|---|---|
| 2024 | $2,719 | $241,300 | $61,000 | $180,300 |
| 2023 | $2,545 | $225,700 | $61,000 | $164,700 |
| 2022 | $2,559 | $225,700 | $61,000 | $164,700 |
| 2021 | $2,177 | $191,500 | $32,200 | $159,300 |
| 2020 | $2,087 | $184,200 | $32,200 | $152,000 |
| 2019 | $1,748 | $164,900 | $32,200 | $132,700 |
| 2018 | $1,881 | $163,700 | $32,200 | $131,500 |
| 2017 | $1,719 | $159,300 | $26,100 | $133,200 |
| 2016 | $1,666 | $154,100 | $26,100 | $128,000 |
| 2014 | $36 | $154,100 | $28,400 | $125,700 |
Agents Affiliated with this Home
-
Karen Abel

Seller's Agent in 2018
Karen Abel
CENTURY 21 Scheetz
(812) 350-0406
129 Total Sales
-
S
Buyer's Agent in 2018
Steve Silver
RE/MAX
-
J
Seller's Agent in 2014
Jennifer Gabriel
The Modglin Group
Map
Source: MIBOR Broker Listing Cooperative®
MLS Number: MBR21595068
APN: 03-95-02-320-000.105-005
- 4986 Adkins St
- 1552 W South Line Dr
- 1975 Westminster Place
- 2067 Abbey Ln
- Ashton Plan at Abbey - Place
- Norway Plan at Abbey - Commons
- Ironwood Plan at Abbey - Place
- Aspen II Plan at Abbey - Place
- Ashton Plan at Abbey - Commons
- Bradford Plan at Abbey - Commons
- Spruce Plan at Abbey - Place
- Cooper Plan at Abbey - Commons
- Norway Plan at Abbey - Place
- Palmetto Plan at Abbey - Commons
- Bradford Plan at Abbey - Place
- Chestnut Plan at Abbey - Commons
- Juniper Plan at Abbey - Commons
- Cooper Plan at Abbey - Place
- Spruce Plan at Abbey - Commons
- Palmetto Plan at Abbey - Place
