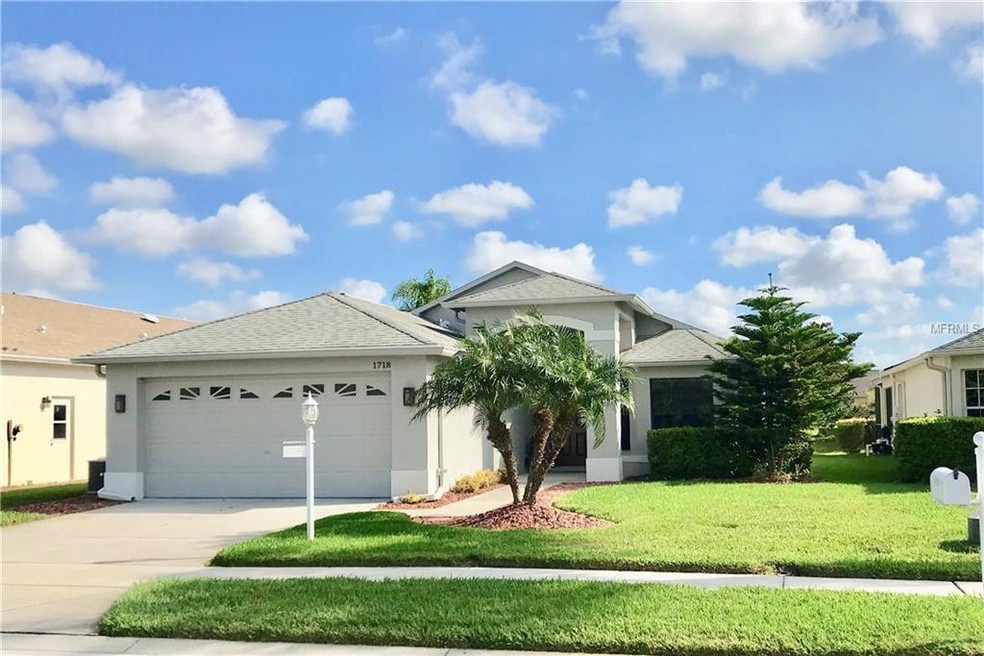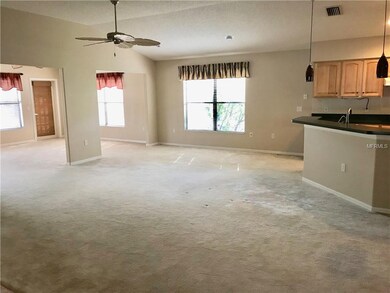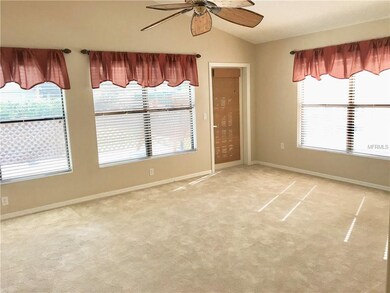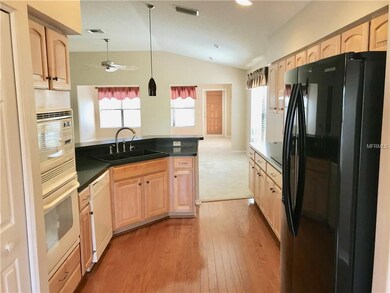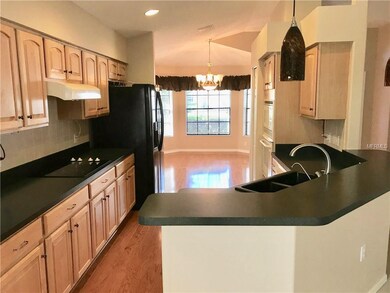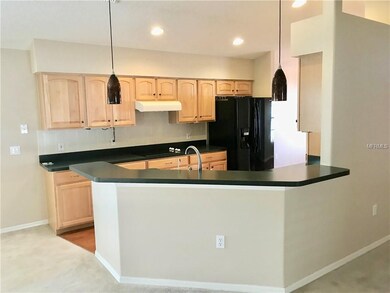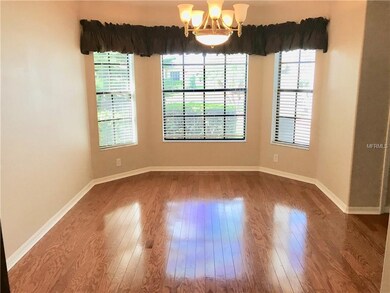
1718 Arbor Knoll Loop Trinity, FL 34655
Highlights
- Golf Course Community
- Senior Community
- Clubhouse
- Fitness Center
- Gated Community
- Ranch Style House
About This Home
As of December 2021*RESORT STYLE LIVING AT ITS FINEST* Come see this lovely 3 bedroom, 2 bath 2 car garage home in Trinity's 55+ MAINTENANCE FREE GOLF COURSE community of Heritage Springs. High ceilings in main living area with additional family room. Hardwood flooring to the updated kitchen, dining area and entrance foyer. This stunning resort community has many amenities including a beautiful clubhouse with restaurant and lounge with activities including pool tables, a card room, computer room, library and craft room amongst others. Outside the clubhouse is a lovely HEATED POOL and SPA overlooking the lake. There is also fitness center and pavilion, tennis courts, golf and other games. You will be proud to call this your home! The private pool/spa has been removed. The whole house has 'Radiant Heat Barrier'. The garage is an extra 2 feet. Mannington wood floors, bath tile upgraded, windows tinted throughout for UV. BONUS Golf cart in garage is included.
Last Agent to Sell the Property
INTERNATIONAL TOP AGENTS REALTY License #3402296 Listed on: 07/10/2018
Home Details
Home Type
- Single Family
Est. Annual Taxes
- $2,875
Year Built
- Built in 2004
Lot Details
- 5,850 Sq Ft Lot
- Property is zoned MPUD
HOA Fees
- $211 Monthly HOA Fees
Parking
- 2 Car Attached Garage
- Garage Door Opener
- Driveway
- Open Parking
Home Design
- 2,040 Sq Ft Home
- Ranch Style House
- Slab Foundation
- Shingle Roof
- Block Exterior
Kitchen
- Eat-In Kitchen
- Built-In Oven
- Cooktop
- Microwave
- Dishwasher
Flooring
- Carpet
- Tile
Bedrooms and Bathrooms
- 3 Bedrooms
- 2 Full Bathrooms
Laundry
- Laundry in unit
- Dryer
- Washer
Outdoor Features
- Screened Patio
- Rear Porch
Utilities
- Central Heating and Cooling System
Listing and Financial Details
- Down Payment Assistance Available
- Homestead Exemption
- Visit Down Payment Resource Website
- Legal Lot and Block 18 / lot18
- Assessor Parcel Number 33-26-17-0030-00000-0180
- $497 per year additional tax assessments
Community Details
Overview
- Senior Community
- Optional Additional Fees
- Association fees include community pool
- Heritage Springs HOA Greenacre Properties Association, Phone Number (813) 936-4174
- Visit Association Website
- Heritage Spgs Village 23 Subdivision
- The community has rules related to fencing, vehicle restrictions
- Rental Restrictions
Amenities
- Clubhouse
- Community Storage Space
Recreation
- Golf Course Community
- Tennis Courts
- Shuffleboard Court
- Fitness Center
- Community Pool
- Community Spa
Security
- Security Service
- Gated Community
Ownership History
Purchase Details
Home Financials for this Owner
Home Financials are based on the most recent Mortgage that was taken out on this home.Purchase Details
Home Financials for this Owner
Home Financials are based on the most recent Mortgage that was taken out on this home.Purchase Details
Similar Homes in Trinity, FL
Home Values in the Area
Average Home Value in this Area
Purchase History
| Date | Type | Sale Price | Title Company |
|---|---|---|---|
| Warranty Deed | $423,500 | Total Title Solutions Llc | |
| Warranty Deed | $245,000 | Wollinka Wikle Ttl Ins Agcy | |
| Special Warranty Deed | $61,990 | North American Title Co |
Mortgage History
| Date | Status | Loan Amount | Loan Type |
|---|---|---|---|
| Previous Owner | $209,600 | Unknown | |
| Previous Owner | $91,900 | Credit Line Revolving | |
| Previous Owner | $146,100 | Unknown |
Property History
| Date | Event | Price | Change | Sq Ft Price |
|---|---|---|---|---|
| 12/16/2021 12/16/21 | Sold | $423,500 | -1.5% | $208 / Sq Ft |
| 11/19/2021 11/19/21 | Pending | -- | -- | -- |
| 11/06/2021 11/06/21 | For Sale | $429,900 | 0.0% | $211 / Sq Ft |
| 11/05/2021 11/05/21 | Pending | -- | -- | -- |
| 11/04/2021 11/04/21 | For Sale | $429,900 | +75.5% | $211 / Sq Ft |
| 05/15/2019 05/15/19 | Sold | $245,000 | -2.0% | $120 / Sq Ft |
| 03/21/2019 03/21/19 | Pending | -- | -- | -- |
| 02/26/2019 02/26/19 | Price Changed | $249,950 | -1.9% | $123 / Sq Ft |
| 01/14/2019 01/14/19 | Price Changed | $254,900 | -1.0% | $125 / Sq Ft |
| 12/31/2018 12/31/18 | Price Changed | $257,400 | -1.0% | $126 / Sq Ft |
| 12/15/2018 12/15/18 | Price Changed | $259,900 | -1.9% | $127 / Sq Ft |
| 10/15/2018 10/15/18 | Price Changed | $264,900 | -1.2% | $130 / Sq Ft |
| 09/06/2018 09/06/18 | Price Changed | $268,000 | -0.4% | $131 / Sq Ft |
| 07/09/2018 07/09/18 | For Sale | $269,000 | -- | $132 / Sq Ft |
Tax History Compared to Growth
Tax History
| Year | Tax Paid | Tax Assessment Tax Assessment Total Assessment is a certain percentage of the fair market value that is determined by local assessors to be the total taxable value of land and additions on the property. | Land | Improvement |
|---|---|---|---|---|
| 2024 | $5,432 | $314,960 | -- | -- |
| 2023 | $5,244 | $305,790 | $0 | $0 |
| 2022 | $4,722 | $296,892 | $0 | $0 |
| 2021 | $3,790 | $237,130 | $41,243 | $195,887 |
| 2020 | $3,737 | $233,865 | $37,733 | $196,132 |
| 2019 | $4,308 | $225,954 | $37,733 | $188,221 |
| 2018 | $2,875 | $177,308 | $0 | $0 |
| 2017 | $2,862 | $177,308 | $0 | $0 |
| 2016 | $2,797 | $170,089 | $0 | $0 |
| 2015 | $2,828 | $168,907 | $0 | $0 |
| 2014 | $2,762 | $178,190 | $36,855 | $141,335 |
Agents Affiliated with this Home
-
Jeffrey Stuben

Seller's Agent in 2021
Jeffrey Stuben
CHARLES RUTENBERG REALTY INC
(813) 787-6243
1 in this area
114 Total Sales
-
Karen Bailey

Buyer's Agent in 2021
Karen Bailey
FUTURE HOME REALTY
(727) 809-1324
1 in this area
65 Total Sales
-
Adrian Brown

Seller's Agent in 2019
Adrian Brown
INTERNATIONAL TOP AGENTS REALTY
(813) 531-4958
10 Total Sales
Map
Source: Stellar MLS
MLS Number: W7802738
APN: 33-26-17-0030-00000-0180
- 1633 Arbor Knoll Loop
- 1809 Westerham Loop
- 11611 Lake Blvd
- 12225 Lake Blvd
- 12499 Longstone Ct
- 12523 Longstone Ct
- 1902 Marshberry Ct
- 1525 Winding Willow Dr
- 1547 Winding Willow Dr
- 1726 Hadden Hall Place
- 12352 Crestridge Loop
- 1420 Winding Willow Dr
- 1696 Hidden Springs Dr
- 1338 Winding Willow Dr
- 12135 Crestridge Loop
- 1119 Dustan Place
- 1155 Lawnview Terrace
- 12026 Crestridge Loop
- 1210 Wolford Dr
- 1153 Dustan Place
