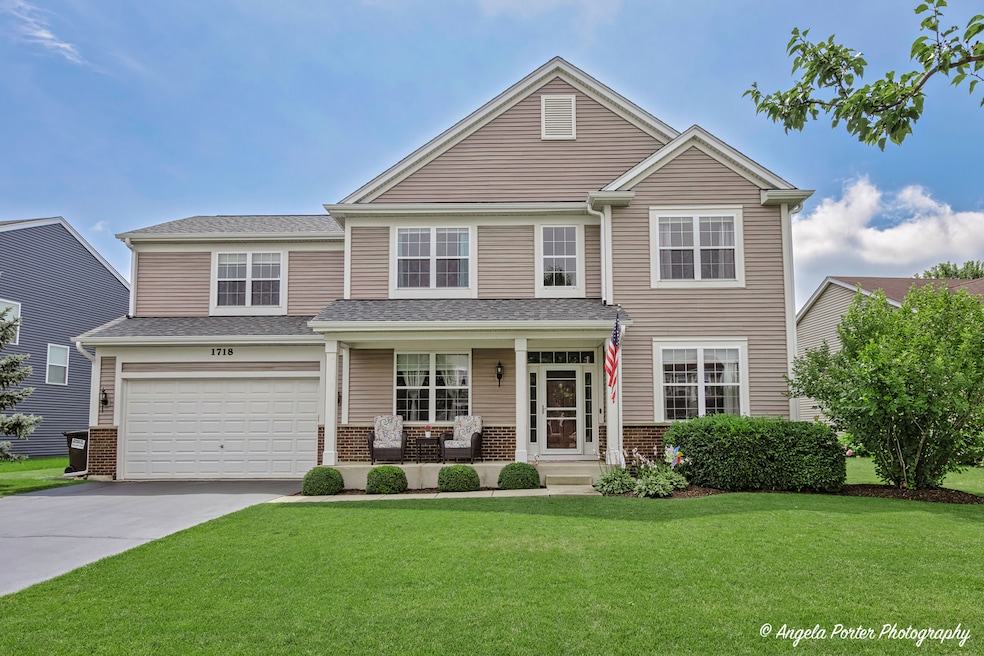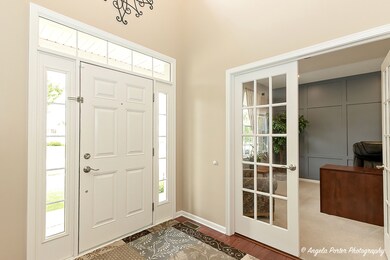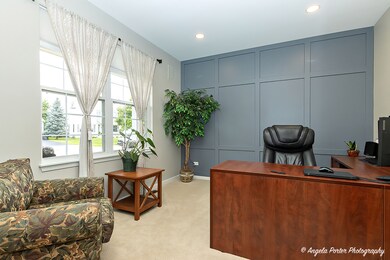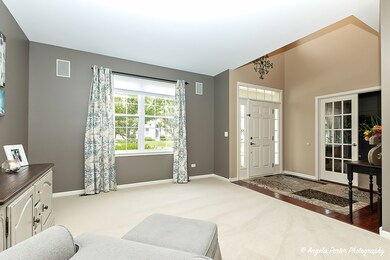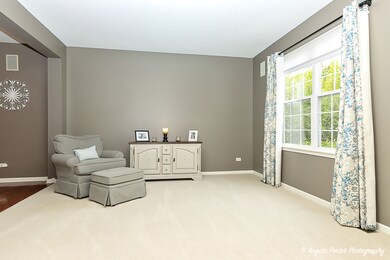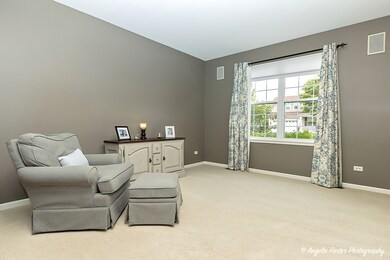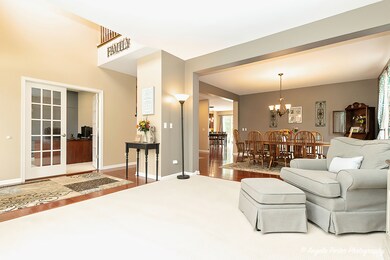
1718 Cashel Ln Unit 1 McHenry, IL 60050
Highlights
- Landscaped Professionally
- Property is near a park
- Traditional Architecture
- McHenry Community High School - Upper Campus Rated A-
- Vaulted Ceiling
- Wood Flooring
About This Home
As of October 2024Welcome to this exceptional Town & Country built home with 4 beds, 2.5 baths, 3 Car Tandem Garage and boasting over 3,500 square feet of luxurious living space. This meticulously maintained property is the epitome of elegance and comfort. Discover beautiful hardwood floors, large formal dining room opens to the formal living room, perfect for entertaining guests. Cozy family room features a stone fireplace providing a charming focal point and a great place to relax. The heart of this home is undoubtedly the Kitchen and is a chef's dream with a large island ideal for meal prep and casual dining, an abundance of cabinets providing ample storage, Walk-in pantry, and all appliances including a double oven. Reverse osmosis system connected to the ice maker and fridge water. First-floor office, adorned with elegant French doors, offers a quiet space for work or study. The home is equipped with a whole-house speaker system ensuring your favorite music or podcasts are just a button away. Upstairs, the split staircase leads to an oversized bonus/playroom, perfect for a game room, home theater, or extra living space. 2nd floor Laundry Room, making chores convenient and accessible. Master suite is a private retreat with a cozy sitting area, vaulted ceilings, and a walk-in closet. The master bath exudes luxury with double sinks, a makeup vanity, a jetted tub, and a separate shower. The spare bathroom also features double sinks, making morning routines a breeze. The three-car tandem, heated garage offers extra room for a long vehicle and includes hot and cold water access. The full-sized unfinished basement provides endless possibilities for customization and additional living space. Concrete stamped patio, perfect for outdoor gatherings. A natural gas hookup for your grill. New A/C, furnace, and water heater in 2023. New roof, gutters, and Pella patio door in 2022. Freshly painted interior. Close to Metra, shopping, dining, and entertainment options. Convenient access to the Crystal Lake/Algonquin area.
Last Agent to Sell the Property
Century 21 Integra License #471021886 Listed on: 07/18/2024

Home Details
Home Type
- Single Family
Est. Annual Taxes
- $10,050
Year Built
- Built in 2007
Lot Details
- 9,583 Sq Ft Lot
- Lot Dimensions are 85x128x63
- Landscaped Professionally
- Paved or Partially Paved Lot
HOA Fees
- $49 Monthly HOA Fees
Parking
- 3 Car Attached Garage
- Heated Garage
- Garage Transmitter
- Tandem Garage
- Garage Door Opener
- Driveway
- Parking Space is Owned
Home Design
- Traditional Architecture
- Asphalt Roof
- Vinyl Siding
- Concrete Perimeter Foundation
Interior Spaces
- 3,586 Sq Ft Home
- 2-Story Property
- Vaulted Ceiling
- Ceiling Fan
- Gas Log Fireplace
- French Doors
- Family Room with Fireplace
- Formal Dining Room
- Home Office
- Bonus Room
- Wood Flooring
- Storm Screens
Kitchen
- Double Oven
- Cooktop
- Microwave
- Dishwasher
- Disposal
Bedrooms and Bathrooms
- 4 Bedrooms
- 4 Potential Bedrooms
- Walk-In Closet
- Dual Sinks
- Whirlpool Bathtub
- Separate Shower
Laundry
- Laundry on upper level
- Dryer
- Washer
- Sink Near Laundry
Unfinished Basement
- Basement Fills Entire Space Under The House
- Sump Pump
Outdoor Features
- Stamped Concrete Patio
- Porch
Location
- Property is near a park
Schools
- Edgebrook Elementary School
- Mchenry Middle School
- Mchenry Campus High School
Utilities
- Forced Air Heating and Cooling System
- Humidifier
- Heating System Uses Natural Gas
- 200+ Amp Service
- Water Softener is Owned
Community Details
- Kim Dean Association, Phone Number (847) 459-1222
- Irish Prairie Subdivision, Flaherty Floorplan
- Property managed by Foster Premier
Listing and Financial Details
- Homeowner Tax Exemptions
Ownership History
Purchase Details
Home Financials for this Owner
Home Financials are based on the most recent Mortgage that was taken out on this home.Purchase Details
Purchase Details
Home Financials for this Owner
Home Financials are based on the most recent Mortgage that was taken out on this home.Purchase Details
Home Financials for this Owner
Home Financials are based on the most recent Mortgage that was taken out on this home.Purchase Details
Home Financials for this Owner
Home Financials are based on the most recent Mortgage that was taken out on this home.Similar Homes in the area
Home Values in the Area
Average Home Value in this Area
Purchase History
| Date | Type | Sale Price | Title Company |
|---|---|---|---|
| Deed | $460,000 | None Listed On Document | |
| Deed | -- | None Listed On Document | |
| Warranty Deed | $295,000 | Heritage Title Company | |
| Warranty Deed | $217,000 | Fidelity Natl Title | |
| Warranty Deed | $425,090 | Chicago Title Insurance Co |
Mortgage History
| Date | Status | Loan Amount | Loan Type |
|---|---|---|---|
| Open | $451,569 | FHA | |
| Previous Owner | $115,000 | New Conventional | |
| Previous Owner | $214,000 | New Conventional | |
| Previous Owner | $236,000 | New Conventional | |
| Previous Owner | $211,499 | FHA | |
| Previous Owner | $412,300 | Unknown |
Property History
| Date | Event | Price | Change | Sq Ft Price |
|---|---|---|---|---|
| 10/09/2024 10/09/24 | Sold | $459,900 | 0.0% | $128 / Sq Ft |
| 08/16/2024 08/16/24 | Pending | -- | -- | -- |
| 07/19/2024 07/19/24 | For Sale | $459,900 | +55.9% | $128 / Sq Ft |
| 04/15/2016 04/15/16 | Sold | $295,000 | -5.4% | $84 / Sq Ft |
| 02/10/2016 02/10/16 | Pending | -- | -- | -- |
| 02/04/2016 02/04/16 | For Sale | $312,000 | -- | $89 / Sq Ft |
Tax History Compared to Growth
Tax History
| Year | Tax Paid | Tax Assessment Tax Assessment Total Assessment is a certain percentage of the fair market value that is determined by local assessors to be the total taxable value of land and additions on the property. | Land | Improvement |
|---|---|---|---|---|
| 2023 | $10,050 | $117,182 | $22,230 | $94,952 |
| 2022 | $9,558 | $106,827 | $20,329 | $86,498 |
| 2021 | $9,201 | $100,157 | $19,060 | $81,097 |
| 2020 | $9,126 | $97,155 | $18,489 | $78,666 |
| 2019 | $8,902 | $92,370 | $17,578 | $74,792 |
| 2018 | $8,306 | $78,580 | $16,511 | $62,069 |
| 2017 | $8,172 | $75,282 | $15,818 | $59,464 |
| 2016 | $8,056 | $71,827 | $15,092 | $56,735 |
| 2013 | -- | $68,358 | $14,363 | $53,995 |
Agents Affiliated with this Home
-
Maureen Forgette

Seller's Agent in 2024
Maureen Forgette
Century 21 Integra
(815) 354-4236
41 in this area
169 Total Sales
-
Linda Bykowski
L
Seller Co-Listing Agent in 2024
Linda Bykowski
Century 21 Integra
(815) 344-1033
7 in this area
20 Total Sales
-
Baha Joudeh

Buyer's Agent in 2024
Baha Joudeh
Chicagoland Brokers, Inc
(708) 677-4401
1 in this area
215 Total Sales
-
Anthony Mathews
A
Seller's Agent in 2016
Anthony Mathews
Keyrenter Northwest Chicago Pr
(815) 403-6469
3 Total Sales
Map
Source: Midwest Real Estate Data (MRED)
MLS Number: 12114478
APN: 14-11-327-010
- 1701 Dundalk Ln
- 3814 Doherty Ln
- 0000 Veterans Pkwy
- 2253 Concord Dr Unit 31C720
- 4219 Savoy Ln Unit 4219
- 3503 Vine St
- 3707 Geneva Place
- 1100 S Illinois Route 31
- 950 Donnelly Place
- 2025 Concord Dr Unit 111
- 1510 S Illinois Route 31
- 1208 Capri Terrace
- 1204 Capri Terrace
- 1803 Orchard Ln
- 2810 Brentwood Ln
- 2002 S Illinois Route 31
- 0 S Broadway St Unit Lot WP001 22122883
- 0 S Broadway St
- 702 S Il Route 31
- 0 Route 31 Rd Unit 10923359
