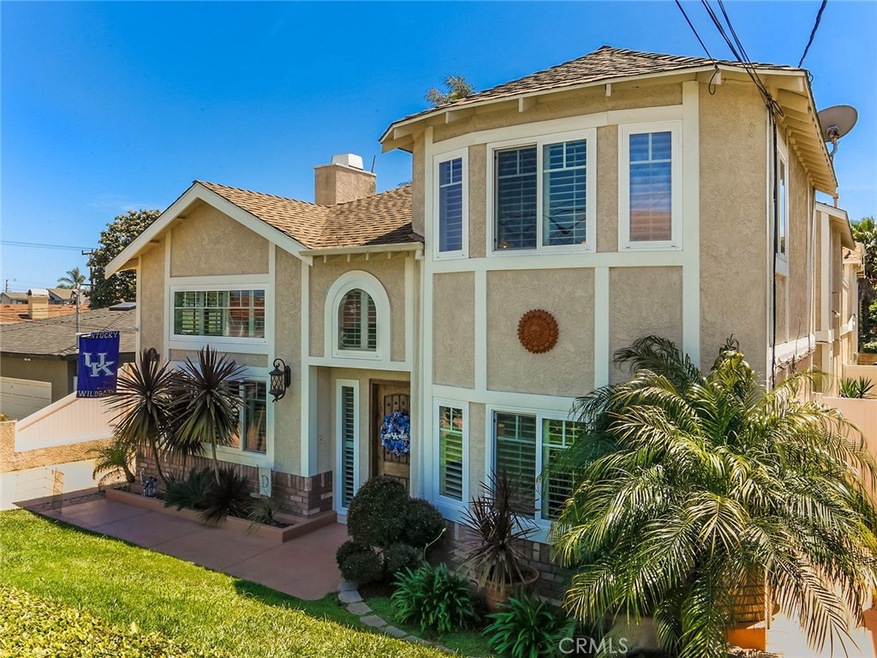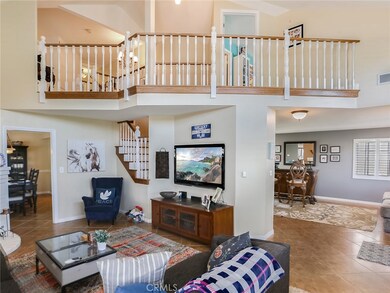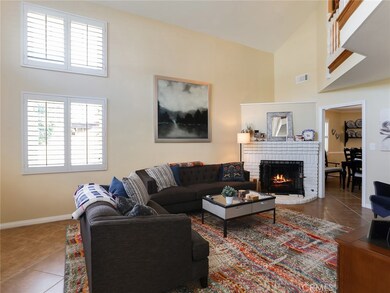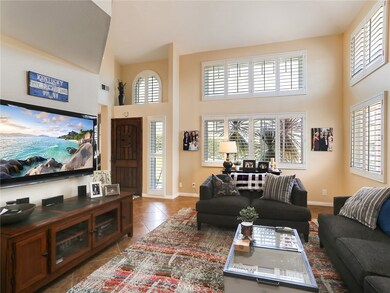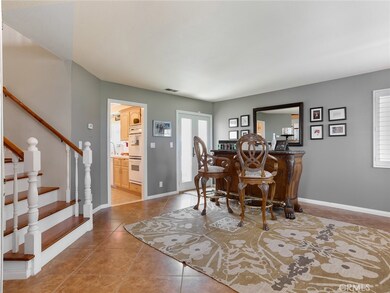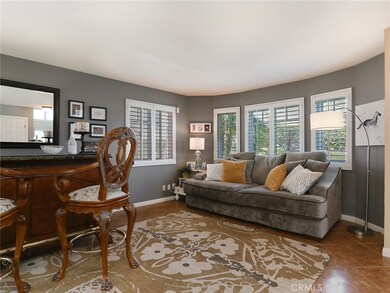
1718 Clark Ln Unit A Redondo Beach, CA 90278
North Redondo Beach NeighborhoodHighlights
- Primary Bedroom Suite
- Cathedral Ceiling
- Double Oven
- Birney Elementary School Rated A+
- Wood Flooring
- 3-minute walk to Beverly Parkette
About This Home
As of July 2017Beautifully upgraded townhome in a great location offers the best of everything. Custom Mahogany front door opens into a dramatic entry hall with cathedral ceilings. Elegant living room presents comfort and style with an abundance of light from all the windows, tile floors, and gas fireplace. Separate family room has tile floors and French doors leading to private outdoor patio. Formal Dining Room with tile flooring and crown molding. Kitchen has 5-burner stove, double oven, wine fridge, tile floors, crown molding, custom cabinetry, and a breakfast nook. Unique open floor plan features plantation shutters, newer dual-pane Milgard windows, Anderson doors, newer roof & custom paint throughout. Hardwood staircase leads to loft area that overlooks living room. Dual Master Bedrooms. Over-sized Master Bedroom 1 features gorgeous wood floors, ceiling fan plus AC, walk-in closet, sliding door to large private balcony deck. Private Master Bath has dual sinks, newer fixtures, tub and separate shower. Master Bedroom 2 with wood floors and access to bathroom with tile floors and dual sinks. Separate Laundry room upstairs. 2 car attached garage with direct access with newer garage door. This home has character and charm that must be experienced in person to be fully appreciated.
Last Agent to Sell the Property
Rick Wilkinson
Redfin Corporation License #01427456 Listed on: 05/09/2017

Townhouse Details
Home Type
- Townhome
Est. Annual Taxes
- $12,933
Year Built
- Built in 1987
Lot Details
- 7,500 Sq Ft Lot
- 1 Common Wall
- Landscaped
- Front Yard
HOA Fees
- $125 Monthly HOA Fees
Parking
- 2 Car Direct Access Garage
- Parking Available
- Side Facing Garage
Interior Spaces
- 2,484 Sq Ft Home
- Cathedral Ceiling
- Ceiling Fan
- Double Pane Windows
- Plantation Shutters
- Family Room Off Kitchen
- Living Room with Fireplace
- Dining Room
- Home Security System
Kitchen
- Double Oven
- Gas Oven
- Gas Range
- Microwave
- Dishwasher
Flooring
- Wood
- Tile
Bedrooms and Bathrooms
- 3 Bedrooms
- Primary Bedroom Suite
- Double Master Bedroom
Laundry
- Laundry Room
- Laundry on upper level
Outdoor Features
- Balcony
- Patio
Utilities
- Forced Air Zoned Heating and Cooling System
Community Details
- 1718 Clark Association
Listing and Financial Details
- Earthquake Insurance Required
- Tax Lot 1
- Tax Tract Number 8060
- Assessor Parcel Number 4161010056
Ownership History
Purchase Details
Purchase Details
Home Financials for this Owner
Home Financials are based on the most recent Mortgage that was taken out on this home.Purchase Details
Home Financials for this Owner
Home Financials are based on the most recent Mortgage that was taken out on this home.Purchase Details
Home Financials for this Owner
Home Financials are based on the most recent Mortgage that was taken out on this home.Purchase Details
Home Financials for this Owner
Home Financials are based on the most recent Mortgage that was taken out on this home.Similar Homes in Redondo Beach, CA
Home Values in the Area
Average Home Value in this Area
Purchase History
| Date | Type | Sale Price | Title Company |
|---|---|---|---|
| Interfamily Deed Transfer | -- | None Available | |
| Grant Deed | $975,000 | Usa National Title Company | |
| Interfamily Deed Transfer | -- | Western Resources Title Co | |
| Interfamily Deed Transfer | -- | Fidelity Van Nuys | |
| Grant Deed | $292,500 | Title Land Company |
Mortgage History
| Date | Status | Loan Amount | Loan Type |
|---|---|---|---|
| Previous Owner | $330,000 | New Conventional | |
| Previous Owner | $295,000 | New Conventional | |
| Previous Owner | $335,300 | New Conventional | |
| Previous Owner | $300,000 | Unknown | |
| Previous Owner | $100,000 | Credit Line Revolving | |
| Previous Owner | $275,000 | Unknown | |
| Previous Owner | $60,000 | Credit Line Revolving | |
| Previous Owner | $10,000 | Credit Line Revolving | |
| Previous Owner | $269,000 | Unknown | |
| Previous Owner | $263,250 | No Value Available |
Property History
| Date | Event | Price | Change | Sq Ft Price |
|---|---|---|---|---|
| 10/22/2024 10/22/24 | Rented | $5,000 | 0.0% | -- |
| 10/19/2024 10/19/24 | Off Market | $5,000 | -- | -- |
| 10/10/2024 10/10/24 | For Rent | $5,000 | 0.0% | -- |
| 07/06/2017 07/06/17 | Sold | $975,000 | 0.0% | $393 / Sq Ft |
| 05/14/2017 05/14/17 | Pending | -- | -- | -- |
| 05/01/2017 05/01/17 | For Sale | $975,000 | -- | $393 / Sq Ft |
Tax History Compared to Growth
Tax History
| Year | Tax Paid | Tax Assessment Tax Assessment Total Assessment is a certain percentage of the fair market value that is determined by local assessors to be the total taxable value of land and additions on the property. | Land | Improvement |
|---|---|---|---|---|
| 2024 | $12,933 | $1,087,626 | $749,849 | $337,777 |
| 2023 | $12,698 | $1,066,301 | $735,147 | $331,154 |
| 2022 | $12,486 | $1,045,394 | $720,733 | $324,661 |
| 2021 | $12,152 | $1,024,897 | $706,601 | $318,296 |
| 2019 | $11,876 | $994,500 | $685,644 | $308,856 |
| 2018 | $11,553 | $975,000 | $672,200 | $302,800 |
| 2016 | $5,126 | $402,413 | $177,062 | $225,351 |
| 2015 | $5,037 | $396,370 | $174,403 | $221,967 |
| 2014 | $4,968 | $388,606 | $170,987 | $217,619 |
Agents Affiliated with this Home
-
Shawn Nejad

Seller's Agent in 2024
Shawn Nejad
Berkshire Hathaway HomeService
(310) 938-1849
1 in this area
89 Total Sales
-

Seller's Agent in 2017
Rick Wilkinson
Redfin Corporation
(310) 663-9064
Map
Source: California Regional Multiple Listing Service (CRMLS)
MLS Number: SB17096559
APN: 4161-010-056
- 1214 Steinhart Ave
- 1817 Clark Ln Unit B
- 1524 Wollacott St
- 1536 Wollacott St
- 1814 Grant Ave Unit 7
- 1511 Carver St
- 1317 Aviation Blvd Unit 6
- 1507 Flagler Ln
- 1006 Palm Ln
- 1108 Stanford Ave
- 1517 Steinhart Ave
- 1529 Steinhart Ave
- 1910 Grant Ave Unit 4
- 1909 Belmont Ln Unit B
- 1541 Steinhart Ave
- 1216 11th St
- 1221 10th St
- 1132 Prospect Ave
- 1709 Wollacott St
- 2007 Huntington Ln
