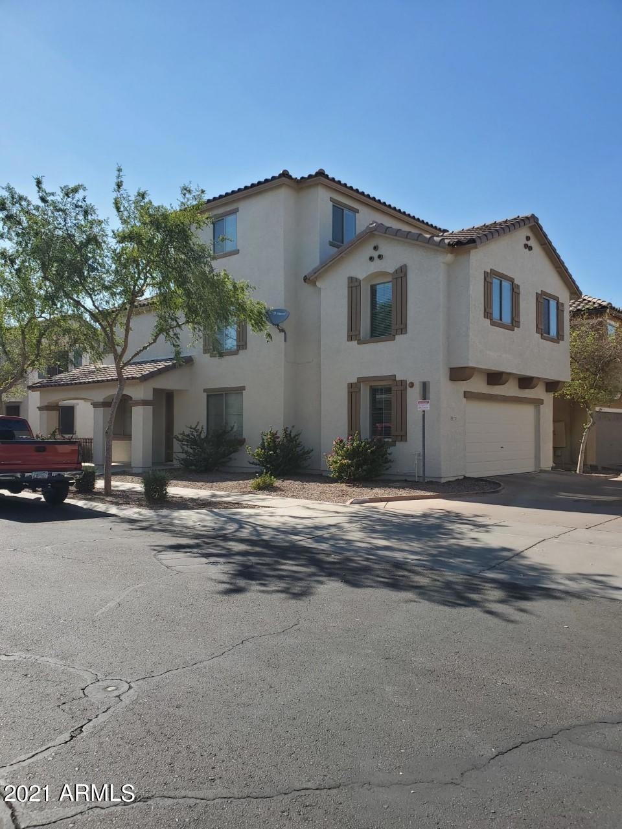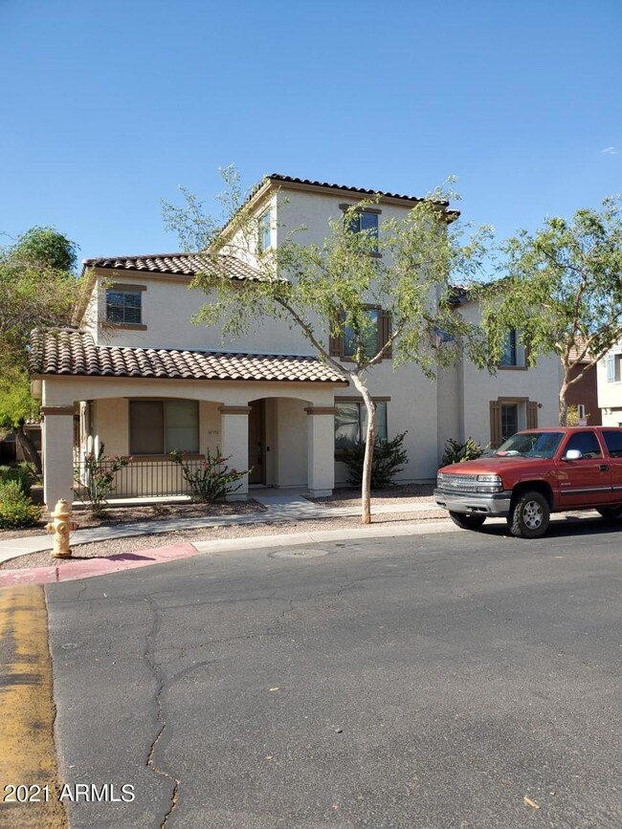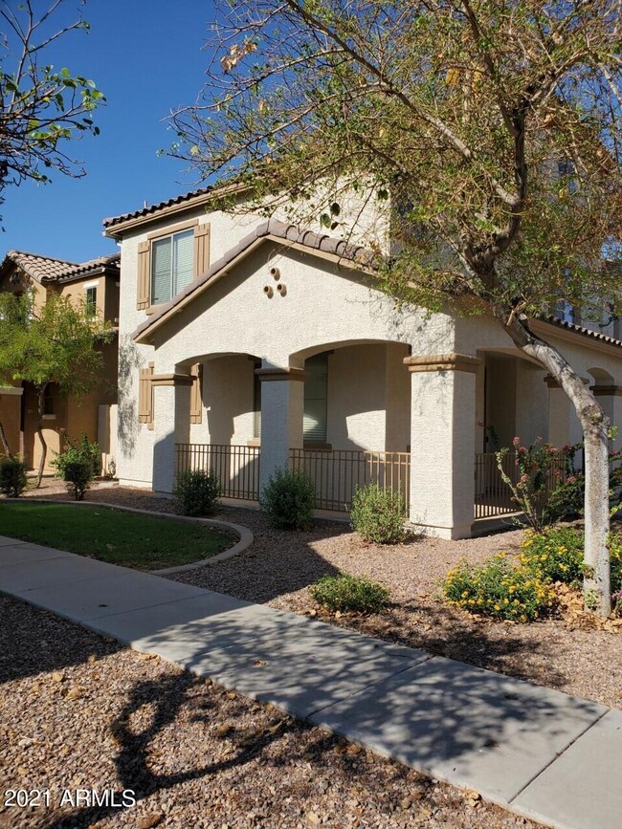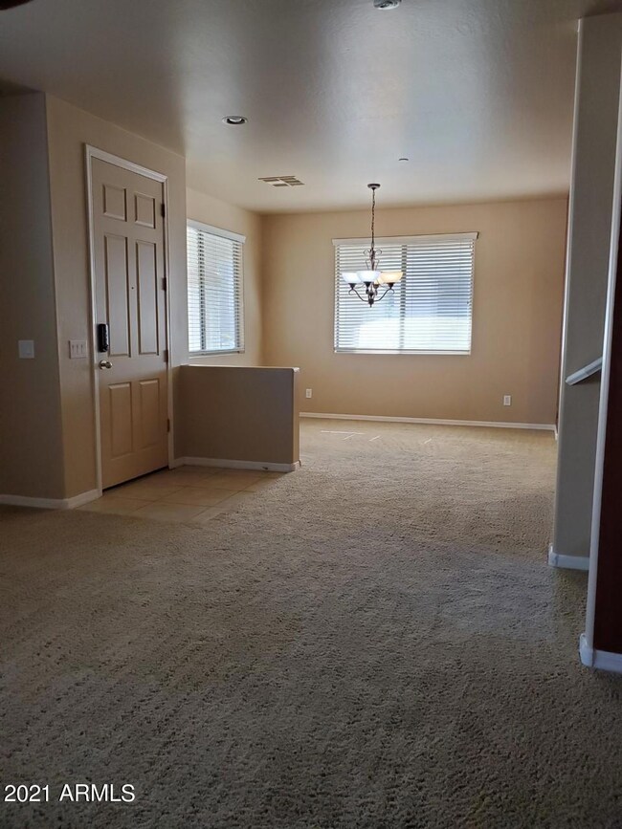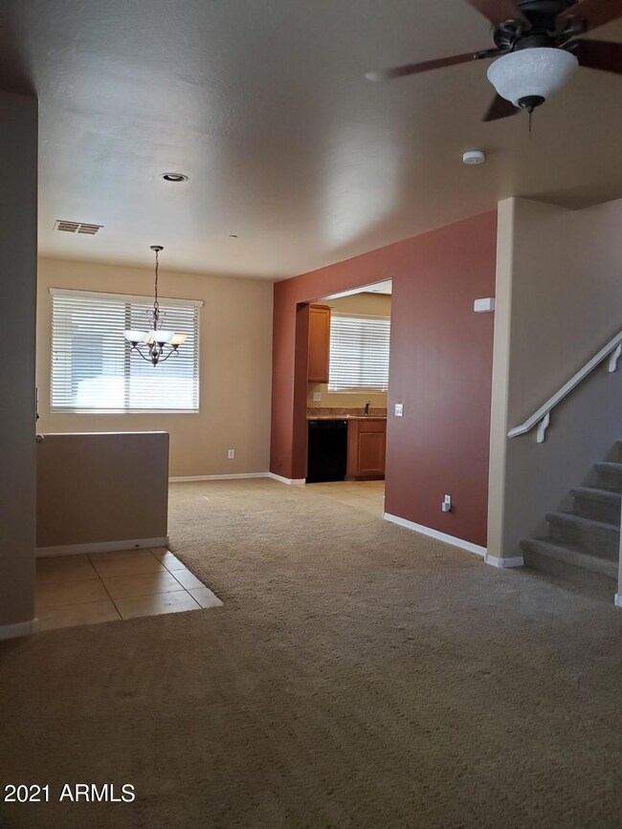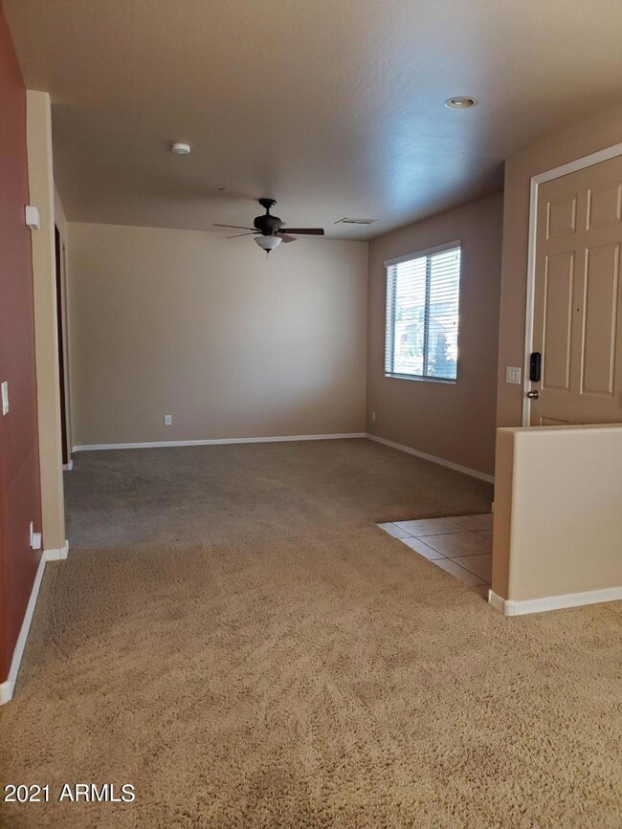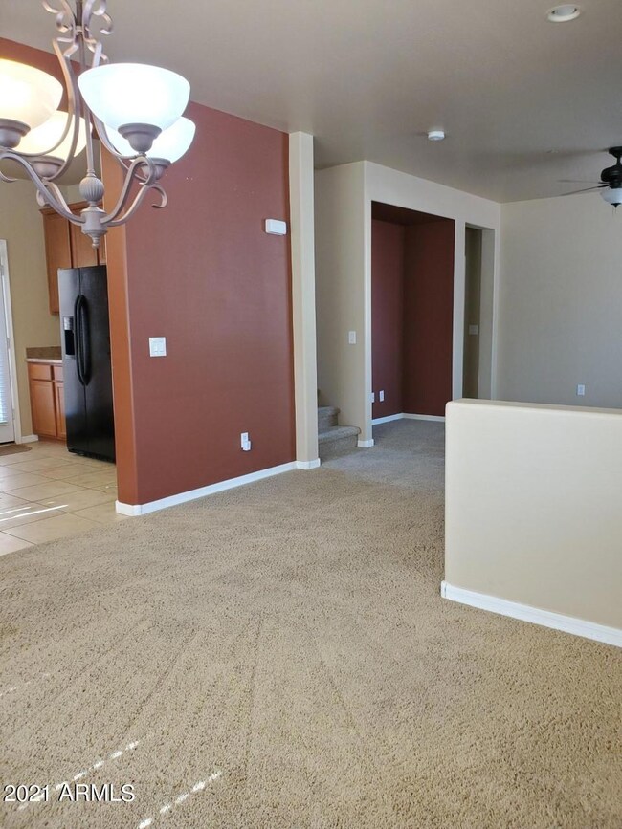
1718 E Joseph Way Gilbert, AZ 85295
San Tan Village NeighborhoodHighlights
- Two Primary Bathrooms
- Spanish Architecture
- Granite Countertops
- Spectrum Elementary School Rated A
- Corner Lot
- Community Pool
About This Home
As of July 2021Fantastic 4 BR / 3.5 Bath + LOFT home with 2 Master Suites. Granite counter tops, 2020 HVAC replaced, exterior of home painted and HOA compliant 2021. Community Pool and location close to the San Tan Mall and the 202 freeways.
Last Agent to Sell the Property
Tony DeAndrea
Realty ONE Group License #SA528470000 Listed on: 06/11/2021
Last Buyer's Agent
Sixto Aspeitia
eXp Realty License #SA628937000

Home Details
Home Type
- Single Family
Est. Annual Taxes
- $1,640
Year Built
- Built in 2006
Lot Details
- 3,420 Sq Ft Lot
- Desert faces the front of the property
- Block Wall Fence
- Corner Lot
- Front Yard Sprinklers
- Sprinklers on Timer
HOA Fees
- $132 Monthly HOA Fees
Parking
- 2 Car Garage
Home Design
- Spanish Architecture
- Wood Frame Construction
- Tile Roof
- Stucco
Interior Spaces
- 2,260 Sq Ft Home
- 3-Story Property
- Double Pane Windows
Kitchen
- Gas Cooktop
- Built-In Microwave
- Granite Countertops
Flooring
- Carpet
- Tile
Bedrooms and Bathrooms
- 4 Bedrooms
- Two Primary Bathrooms
- Primary Bathroom is a Full Bathroom
- 3.5 Bathrooms
- Dual Vanity Sinks in Primary Bathroom
- Bathtub With Separate Shower Stall
Outdoor Features
- Patio
Schools
- Spectrum Elementary School
- South Valley Jr. High Middle School
- Campo Verde High School
Utilities
- Refrigerated Cooling System
- Heating Available
- High Speed Internet
Listing and Financial Details
- Tax Lot 37
- Assessor Parcel Number 304-46-352
Community Details
Overview
- Association fees include front yard maint
- Ccmc Association, Phone Number (480) 726-8080
- Built by TWO MASTER SUITES
- Village At Spectrum Parcel 4 Subdivision
Recreation
- Community Pool
Ownership History
Purchase Details
Home Financials for this Owner
Home Financials are based on the most recent Mortgage that was taken out on this home.Purchase Details
Home Financials for this Owner
Home Financials are based on the most recent Mortgage that was taken out on this home.Similar Homes in Gilbert, AZ
Home Values in the Area
Average Home Value in this Area
Purchase History
| Date | Type | Sale Price | Title Company |
|---|---|---|---|
| Warranty Deed | $435,000 | Fidelity Natl Ttl Agcy Inc | |
| Special Warranty Deed | $249,980 | Fidelity National Title |
Mortgage History
| Date | Status | Loan Amount | Loan Type |
|---|---|---|---|
| Previous Owner | $202,983 | FHA |
Property History
| Date | Event | Price | Change | Sq Ft Price |
|---|---|---|---|---|
| 09/30/2022 09/30/22 | Rented | $2,475 | 0.0% | -- |
| 08/31/2022 08/31/22 | Under Contract | -- | -- | -- |
| 08/27/2022 08/27/22 | For Rent | $2,475 | 0.0% | -- |
| 07/29/2021 07/29/21 | Sold | $435,000 | 0.0% | $192 / Sq Ft |
| 06/24/2021 06/24/21 | Pending | -- | -- | -- |
| 06/11/2021 06/11/21 | For Sale | $435,000 | -- | $192 / Sq Ft |
Tax History Compared to Growth
Tax History
| Year | Tax Paid | Tax Assessment Tax Assessment Total Assessment is a certain percentage of the fair market value that is determined by local assessors to be the total taxable value of land and additions on the property. | Land | Improvement |
|---|---|---|---|---|
| 2025 | $1,850 | $20,910 | -- | -- |
| 2024 | $1,960 | $19,915 | -- | -- |
| 2023 | $1,960 | $35,460 | $7,090 | $28,370 |
| 2022 | $1,907 | $26,960 | $5,390 | $21,570 |
| 2021 | $1,666 | $25,630 | $5,120 | $20,510 |
| 2020 | $1,640 | $23,800 | $4,760 | $19,040 |
| 2019 | $1,508 | $21,420 | $4,280 | $17,140 |
| 2018 | $1,462 | $19,730 | $3,940 | $15,790 |
| 2017 | $1,411 | $18,600 | $3,720 | $14,880 |
| 2016 | $1,459 | $17,370 | $3,470 | $13,900 |
| 2015 | $1,329 | $16,110 | $3,220 | $12,890 |
Agents Affiliated with this Home
-
J
Seller's Agent in 2022
Jodie Deaton
Invitation Homes
(480) 526-2742
-
T
Seller's Agent in 2021
Tony DeAndrea
Realty One Group
-

Buyer's Agent in 2021
Sixto Aspeitia
eXp Realty
(480) 440-9409
9 in this area
855 Total Sales
Map
Source: Arizona Regional Multiple Listing Service (ARMLS)
MLS Number: 6255232
APN: 304-46-352
- 1689 E Elgin St
- 1693 E Dogwood Ln
- 2746 S Harmony Ave
- 2765 S Cavalier Dr Unit 102
- 1664 E Bridgeport Pkwy Unit 205
- 1851 E Frye Rd Unit 101
- 2722 S Cavalier Dr Unit 101
- 1661 E Hampton Ln
- 1727 E Chelsea Ln
- 2670 S Voyager Dr Unit 108
- 1825 E Hampton Ln Unit 108
- 1823 E Chelsea Ln Unit 106
- 2636 S Bahama Dr
- 1849 E Chelsea Ln Unit 107
- 2628 S Voyager Dr Unit 104
- 2660 S Equestrian Dr Unit 103
- 1744 E Boston St
- 2663 S Equestrian Dr Unit 105
- 2663 S Equestrian Dr Unit 106
- 2658 S Sulley Dr Unit 106
