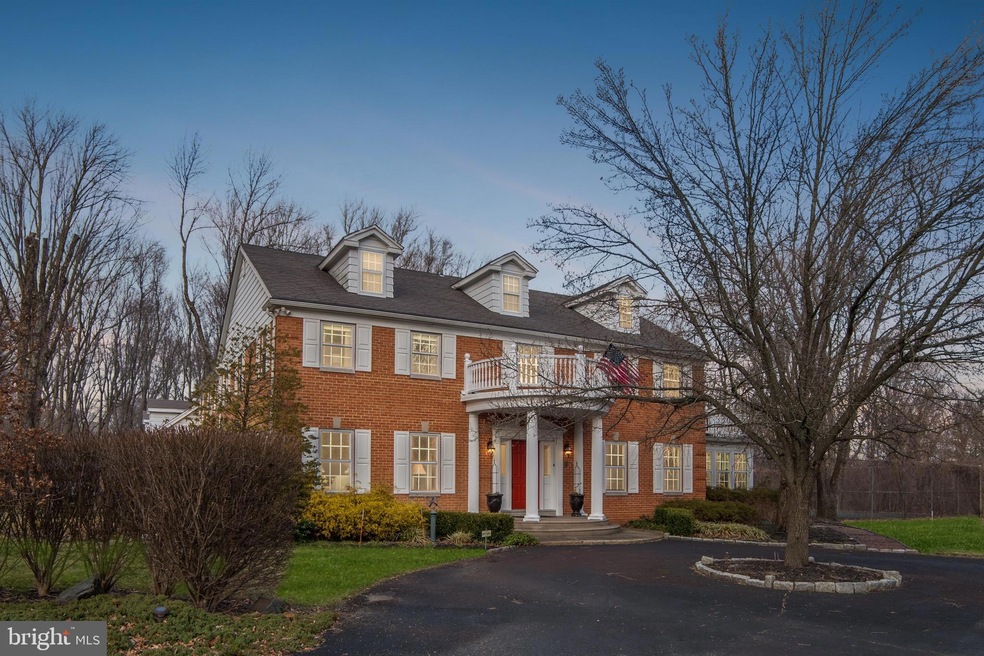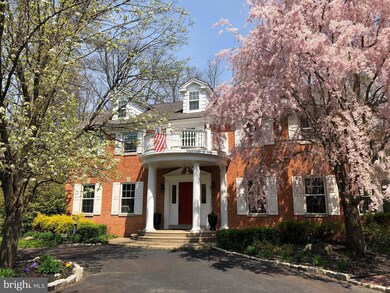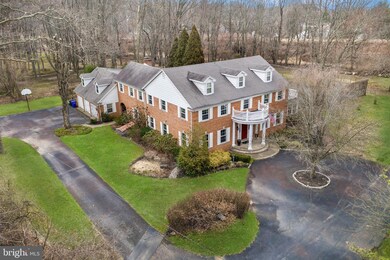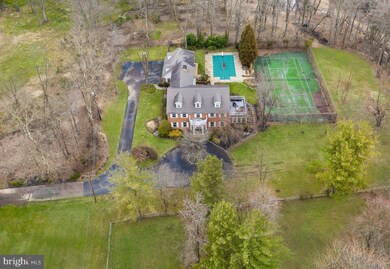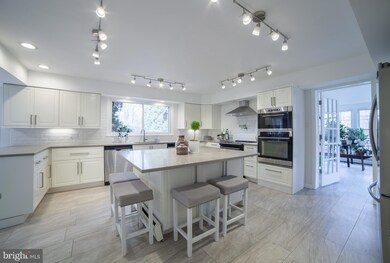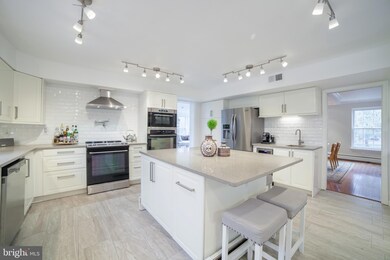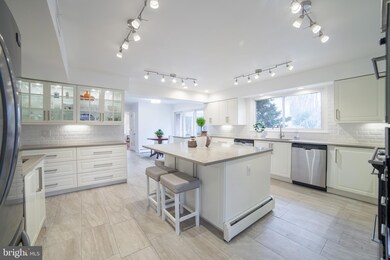
1718 E Willow Grove Ave Glenside, PA 19038
Estimated Value: $584,000 - $1,135,905
Highlights
- Tennis Courts
- In Ground Pool
- 1.66 Acre Lot
- Cheltenham High School Rated A-
- Eat-In Gourmet Kitchen
- Colonial Architecture
About This Home
As of April 2020Live the life of luxury in this gorgeous Georgian-style Center Hall Colonial, on a private lot surrounded by nature at the end of a long private drive. Situated on over 1.6 Acres of picturesque land, this home has both an estate feel, and the benefits of a great location just moments from Chestnut Hill or Center City. This spectacular home has been fully renovated and offers all the modern amenities you would expect in a luxury home. As you enter, you will notice the gleaming new hardwood floors throughout the main and upper level, and the bright and airy living room, perfect for entertaining guests. On the other side of the foyer is the formal dining room with access to the stunning new high end kitchen. With brand new stainless steel appliances including dual dishwashers, wine cooler, sinks, as well as quartz counters, ceramic floors and more, there are truly no words to describe how stunning it is. Seating available at the island, or the adjoining breakfast nook that leads to the family room. The family room offers a warm and cozy wood burning fireplace, brand new wet bar, and access to the newly remodeled and fully temperature controlled sun room. The upper level features a master suite, with a private balcony overlooking the pool, seating area, two large walk in closets, and an incredible en-suite. The master bath was designed for utmost luxury and includes all new fixtures, towel warmer, double vanity, flooring, a roman tub, walk-in shower and more. The 2nd level features 4 additional spacious bedrooms and a brand new full bathroom with dual vanity, as well as a walk-in shower and additional tub shower. An additional bedroom suite is located on the third level. Over the 3 car garage is an additional bonus room accessible by separate staircase located near the mudroom entrance. The outdoor amenities are as exceptional as the inside, a newly remodeled in ground pool featuring a high-efficiency filtration system is also joined by a private fully fenced tennis court. Gorgeous perennials make up the landscaping providing the perfect idyllic setting to relax and enjoy everything this home has to offer. Plenty more upgrades were done so the new buyers can move right in and enjoy, including new laundry room, electrical outlets and switches, paint and trim, insulated garage doors, lighting, maintenance free gutters, windows, new dual air conditioner units, landscaping, and much more!
Last Agent to Sell the Property
Keller Williams Real Estate-Blue Bell License #RS290017 Listed on: 03/03/2020

Home Details
Home Type
- Single Family
Year Built
- Built in 1965 | Remodeled in 2018
Lot Details
- 1.66 Acre Lot
- Lot Dimensions are 20.00 x 0.00
- Landscaped
- Extensive Hardscape
- Private Lot
- Secluded Lot
- Flag Lot
- Partially Wooded Lot
- Property is in very good condition
- Property is zoned R3
Parking
- 3 Car Direct Access Garage
- 8 Open Parking Spaces
- Garage Door Opener
- Circular Driveway
Home Design
- Colonial Architecture
- Brick Exterior Construction
Interior Spaces
- 5,539 Sq Ft Home
- Property has 3 Levels
- Traditional Floor Plan
- Wet Bar
- Bar
- Chair Railings
- Crown Molding
- Wainscoting
- Recessed Lighting
- Wood Burning Fireplace
- Double Pane Windows
- French Doors
- Sliding Doors
- Insulated Doors
- Entrance Foyer
- Family Room Off Kitchen
- Living Room
- Formal Dining Room
- Sun or Florida Room
- Basement Fills Entire Space Under The House
- Monitored
- Attic
Kitchen
- Eat-In Gourmet Kitchen
- Double Oven
- Stove
- Microwave
- Dishwasher
- Kitchen Island
- Upgraded Countertops
- Disposal
Flooring
- Wood
- Carpet
- Marble
Bedrooms and Bathrooms
- 6 Bedrooms
- En-Suite Primary Bedroom
- En-Suite Bathroom
- Walk-In Closet
Laundry
- Laundry on main level
- Dryer
- Washer
- Laundry Chute
Eco-Friendly Details
- Energy-Efficient Appliances
- Energy-Efficient Windows
Pool
- In Ground Pool
- Poolside Lot
Outdoor Features
- Tennis Courts
- Multiple Balconies
- Patio
- Exterior Lighting
Utilities
- Central Air
- Heating System Uses Oil
- Hot Water Heating System
- 200+ Amp Service
- Oil Water Heater
Community Details
- No Home Owners Association
- Laverock Subdivision
Listing and Financial Details
- Tax Lot 011
- Assessor Parcel Number 31-00-28945-004
Ownership History
Purchase Details
Home Financials for this Owner
Home Financials are based on the most recent Mortgage that was taken out on this home.Purchase Details
Purchase Details
Home Financials for this Owner
Home Financials are based on the most recent Mortgage that was taken out on this home.Purchase Details
Purchase Details
Similar Home in Glenside, PA
Home Values in the Area
Average Home Value in this Area
Purchase History
| Date | Buyer | Sale Price | Title Company |
|---|---|---|---|
| Mason Leonard | $710,000 | None Available | |
| Lautner Stephen J | -- | None Available | |
| Lautner Stephen J | $435,000 | None Available | |
| Katz Family Tr | -- | None Available | |
| Katz Bertha | -- | None Available |
Mortgage History
| Date | Status | Borrower | Loan Amount |
|---|---|---|---|
| Open | Mason Leonard | $710,000 | |
| Previous Owner | Lautner Stephen J | $100,000 | |
| Previous Owner | Lautner Stephen J | $348,000 |
Property History
| Date | Event | Price | Change | Sq Ft Price |
|---|---|---|---|---|
| 04/30/2020 04/30/20 | Sold | $710,000 | -2.1% | $128 / Sq Ft |
| 03/14/2020 03/14/20 | Pending | -- | -- | -- |
| 03/03/2020 03/03/20 | For Sale | $725,000 | +66.7% | $131 / Sq Ft |
| 12/27/2012 12/27/12 | Sold | $435,000 | 0.0% | $92 / Sq Ft |
| 11/28/2012 11/28/12 | Off Market | $435,000 | -- | -- |
| 11/27/2012 11/27/12 | Pending | -- | -- | -- |
| 11/06/2012 11/06/12 | For Sale | $449,900 | -- | $96 / Sq Ft |
Tax History Compared to Growth
Tax History
| Year | Tax Paid | Tax Assessment Tax Assessment Total Assessment is a certain percentage of the fair market value that is determined by local assessors to be the total taxable value of land and additions on the property. | Land | Improvement |
|---|---|---|---|---|
| 2024 | $20,365 | $304,920 | -- | -- |
| 2023 | $20,136 | $304,920 | $0 | $0 |
| 2022 | $20,022 | $308,500 | $0 | $0 |
| 2021 | $19,474 | $308,500 | $0 | $0 |
| 2020 | $18,913 | $308,500 | $0 | $0 |
| 2019 | $18,535 | $308,500 | $0 | $0 |
| 2018 | $4,548 | $308,500 | $0 | $0 |
| 2017 | $17,696 | $308,500 | $0 | $0 |
| 2016 | $17,575 | $308,500 | $0 | $0 |
| 2015 | $16,757 | $308,500 | $0 | $0 |
| 2014 | $16,757 | $308,500 | $0 | $0 |
Agents Affiliated with this Home
-
Zach Behr

Seller's Agent in 2020
Zach Behr
Keller Williams Real Estate-Blue Bell
(215) 664-1008
6 in this area
361 Total Sales
-
Linda Kotzen

Buyer's Agent in 2020
Linda Kotzen
BHHS Fox & Roach
(215) 850-3741
45 Total Sales
-
Miriam Einhorn

Seller's Agent in 2012
Miriam Einhorn
BHHS Fox & Roach
(215) 680-3318
1 in this area
6 Total Sales
Map
Source: Bright MLS
MLS Number: PAMC641566
APN: 31-00-28945-004
- 7913 Newbold Ln
- 1710 E Willow Grove Ave
- 7810 Cobden Rd
- 1685 E Willow Grove Ave
- 7715 Doe Ln
- 708 Falcon Dr
- 8404 Newbold Ln
- 7815 Chandler Rd
- 7831 Cheltenham Ave
- 625 Lindley Rd
- 554 Twickenham Rd
- 8326 Childs Rd
- 543 Beaver Rd
- 8103 Hull Dr
- 519 Plymouth Rd
- 7801 Beech Ln
- 8408 Hull Dr
- 8647 Bayard St
- 1118 E Willow Grove Ave
- 33 Wyndmoor Dr
- 1718 E Willow Grove Ave
- 7907 Newbold Ln
- 7909 Newbold Ln
- 7905 Newbold Ln
- 7911 Newbold Ln
- 1714 E Willow Grove Ave
- 7903 Newbold Ln
- 1937 Fawn Dr
- 1740 E Willow Grove Ave Unit 12
- 1939 Fawn Dr
- 1931 Fawn Dr
- 1712 E Willow Grove Ave
- 7904 Newbold Ln
- 1943 Fawn Dr
- 1927 Fawn Dr
- 7920 Deer Run Rd
- 1730 E Willow Grove Ave
- 7906 Newbold Ln
- 7908 Newbold Ln
- 7910 Newbold Ln
