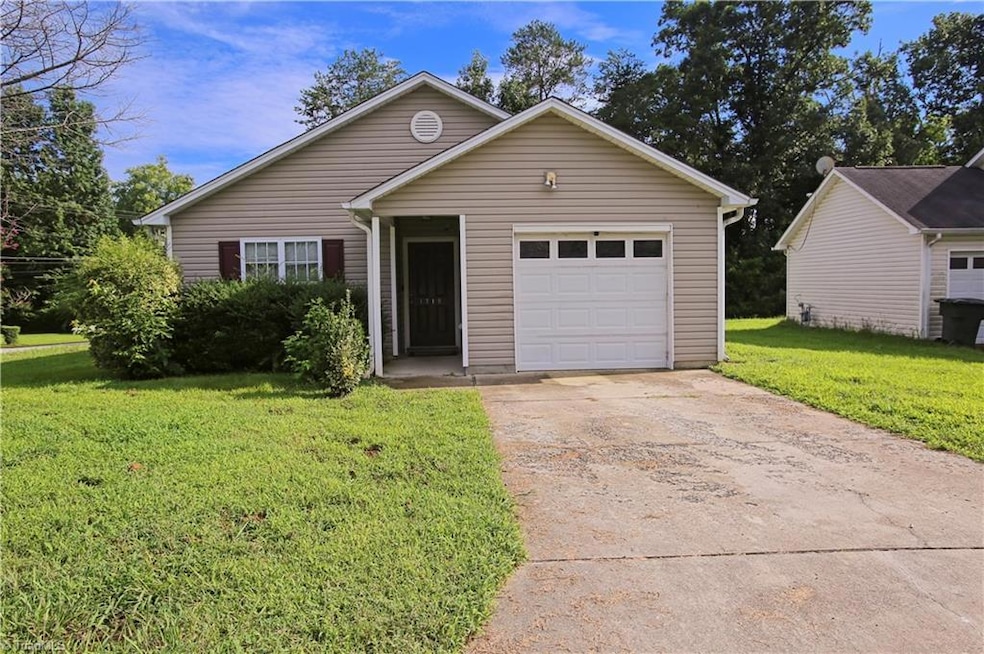1718 Fern Hill Dr Greensboro, NC 27405
Estimated payment $1,383/month
Total Views
2,839
3
Beds
2
Baths
1,240
Sq Ft
$185
Price per Sq Ft
Highlights
- Attic
- 1 Car Attached Garage
- Ceiling Fan
- No HOA
- Forced Air Heating and Cooling System
- 2-minute walk to Brightwood Park
About This Home
First-time homebuyer? Ask my lender about the $15,000 NC Housing Down Payment Assistance or a rate buydown. Wonderful one-level home on a corner lot. 3 bedrooms and 2 full bathrooms, featuring an open floor plan that seamlessly connects the kitchen and living space. Lovely back patio for cookouts. Convenient location to shopping, restaurants, and highways.
Home Details
Home Type
- Single Family
Est. Annual Taxes
- $1,887
Year Built
- Built in 2005
Lot Details
- 9,148 Sq Ft Lot
- Property is zoned RS-9
Parking
- 1 Car Attached Garage
- Driveway
Home Design
- Slab Foundation
- Vinyl Siding
Interior Spaces
- 1,240 Sq Ft Home
- Property has 1 Level
- Ceiling Fan
- Dryer Hookup
- Attic
Kitchen
- Dishwasher
- Disposal
Flooring
- Carpet
- Vinyl
Bedrooms and Bathrooms
- 3 Bedrooms
- 2 Full Bathrooms
Schools
- Northeast Middle School
- Northeast High School
Utilities
- Forced Air Heating and Cooling System
- Heating System Uses Natural Gas
- Gas Water Heater
Community Details
- No Home Owners Association
- Hidden Forest Subdivision
Listing and Financial Details
- Assessor Parcel Number 0047624
- 1% Total Tax Rate
Map
Create a Home Valuation Report for This Property
The Home Valuation Report is an in-depth analysis detailing your home's value as well as a comparison with similar homes in the area
Home Values in the Area
Average Home Value in this Area
Tax History
| Year | Tax Paid | Tax Assessment Tax Assessment Total Assessment is a certain percentage of the fair market value that is determined by local assessors to be the total taxable value of land and additions on the property. | Land | Improvement |
|---|---|---|---|---|
| 2025 | $1,887 | $134,500 | $25,000 | $109,500 |
| 2024 | $1,887 | $134,500 | $25,000 | $109,500 |
| 2023 | $1,887 | $134,500 | $25,000 | $109,500 |
| 2022 | $1,833 | $134,500 | $25,000 | $109,500 |
| 2021 | $1,582 | $113,600 | $25,000 | $88,600 |
| 2020 | $1,582 | $113,600 | $25,000 | $88,600 |
| 2019 | $1,582 | $113,600 | $0 | $0 |
| 2018 | $0 | $113,600 | $0 | $0 |
| 2017 | $1,537 | $113,600 | $0 | $0 |
| 2016 | $1,420 | $102,600 | $0 | $0 |
| 2015 | $1,429 | $102,600 | $0 | $0 |
| 2014 | $1,439 | $102,600 | $0 | $0 |
Source: Public Records
Property History
| Date | Event | Price | Change | Sq Ft Price |
|---|---|---|---|---|
| 08/25/2025 08/25/25 | Pending | -- | -- | -- |
| 08/15/2025 08/15/25 | For Sale | $230,000 | +47.4% | $185 / Sq Ft |
| 02/22/2021 02/22/21 | Sold | $156,000 | +4.1% | $142 / Sq Ft |
| 01/16/2021 01/16/21 | Pending | -- | -- | -- |
| 01/13/2021 01/13/21 | For Sale | $149,900 | 0.0% | $136 / Sq Ft |
| 08/20/2013 08/20/13 | Rented | $750 | -14.3% | -- |
| 07/21/2013 07/21/13 | Under Contract | -- | -- | -- |
| 06/13/2013 06/13/13 | For Rent | $875 | 0.0% | -- |
| 02/24/2012 02/24/12 | For Rent | $875 | -2.2% | -- |
| 02/24/2012 02/24/12 | Rented | $895 | -- | -- |
Source: Triad MLS
Purchase History
| Date | Type | Sale Price | Title Company |
|---|---|---|---|
| Deed | -- | None Listed On Document | |
| Deed | -- | None Listed On Document | |
| Warranty Deed | $156,000 | None Available | |
| Warranty Deed | $116,000 | None Available |
Source: Public Records
Mortgage History
| Date | Status | Loan Amount | Loan Type |
|---|---|---|---|
| Previous Owner | $158,000 | New Conventional | |
| Previous Owner | $104,300 | Fannie Mae Freddie Mac | |
| Previous Owner | $29,498 | Construction |
Source: Public Records
Source: Triad MLS
MLS Number: 1191152
APN: 0047624
Nearby Homes
- 4803 Troxler Rd
- 4919 Troxler Rd
- 1910 Brightwood School Rd
- 4809 Presnell Way
- 4807 Presnell Way
- 4503 Holland Rd
- 4604 Southern Webbing Mill Rd
- 4608 Southern Webbing Mill Rd
- 4614 Southern Webbing Mill Rd
- 4603 Vincent St
- 1911 Allyson Ave
- 1705 Helen Rd
- 2116 Lees Chapel Rd
- 1807 Allyson Ave
- 4003 Martin Ave
- 2003 Lees Chapel Rd
- 9 Jans Ct
- 4101 Country Pine Ln
- 4610 Chapel Ridge Dr
- 5108 Summit Ave







