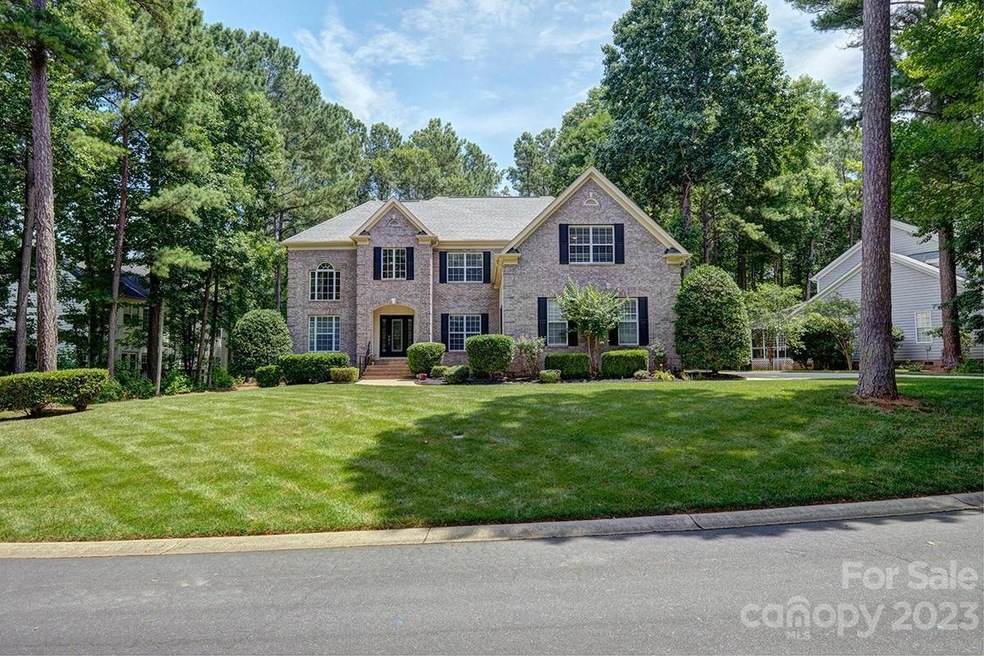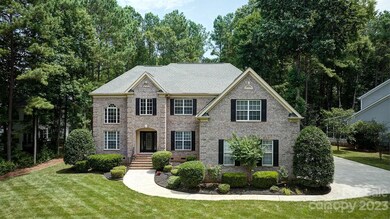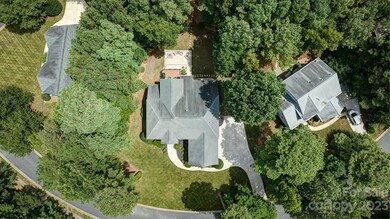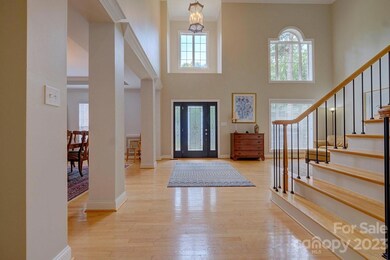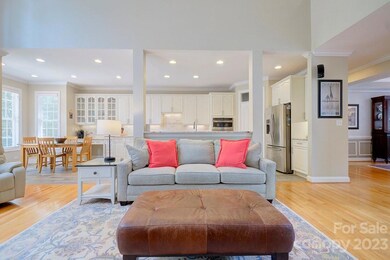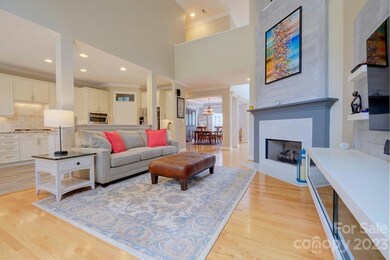
1718 Mineral Springs Rd Lake Wylie, SC 29710
Estimated Value: $806,000 - $930,884
Highlights
- Whirlpool in Pool
- Clubhouse
- Wooded Lot
- Oakridge Elementary School Rated A
- Deck
- Transitional Architecture
About This Home
As of September 2023Welcome home to The Landing.This amazing executive home is located in the heart of Lake Wylie!Large fenced backyard for everyone to enjoy.Front and back irrigation added last year!Mature trees line back yard for added privacy.Awesome patio with fire pit to gather around.Home has open floor plan with soaring 2 story great room.Lots of upgrades for that Wow factor.Office/flex space on first floor for working at home.Spacious primary bedroom on main with spa-like bathroom.Great entertaining floor plan with good flow!3 or 4 more bedrooms upstairs with large bonus room/bedroom for multigenerational living.1 bedroom offers ensuite bathroom for guests or teen suite.Lots of natural light throughout the home for that cheerful feeling.So much storage in this home too plus flex space for work out equipment.Neighborhood offers clubhouse and pool,walking trails & playground with covered picnic area.Located in the award winning Clover School District. Easy golf cart access to shopping & restaurants.
Last Agent to Sell the Property
Keller Williams Connected Brokerage Email: mel.wilsonrealtor@gmail.com License #235677 Listed on: 07/08/2023

Home Details
Home Type
- Single Family
Est. Annual Taxes
- $4,480
Year Built
- Built in 2001
Lot Details
- Back Yard Fenced
- Level Lot
- Wooded Lot
- Property is zoned RD-I
HOA Fees
- $108 Monthly HOA Fees
Parking
- 3 Car Attached Garage
- Garage Door Opener
- 2 Open Parking Spaces
Home Design
- Transitional Architecture
- Four Sided Brick Exterior Elevation
Interior Spaces
- 2-Story Property
- Wired For Data
- Ceiling Fan
- Insulated Windows
- French Doors
- Great Room with Fireplace
- Crawl Space
- Pull Down Stairs to Attic
Kitchen
- Oven
- Gas Cooktop
- Microwave
- Plumbed For Ice Maker
- Dishwasher
Flooring
- Wood
- Tile
Bedrooms and Bathrooms
- Walk-In Closet
Laundry
- Laundry Room
- Washer and Electric Dryer Hookup
Outdoor Features
- Whirlpool in Pool
- Deck
- Patio
- Fire Pit
Schools
- Oakridge Elementary And Middle School
- Clover High School
Utilities
- Forced Air Zoned Heating and Cooling System
- Heating System Uses Natural Gas
- Cable TV Available
Listing and Financial Details
- Assessor Parcel Number 564-01-01-099
Community Details
Overview
- Marissa Harris Association, Phone Number (704) 583-8312
- Built by Shea Homes
- The Landing Subdivision, Avalon Floorplan
- Mandatory home owners association
Amenities
- Picnic Area
- Clubhouse
Recreation
- Recreation Facilities
- Community Playground
- Community Pool
- Trails
Ownership History
Purchase Details
Home Financials for this Owner
Home Financials are based on the most recent Mortgage that was taken out on this home.Purchase Details
Purchase Details
Similar Homes in the area
Home Values in the Area
Average Home Value in this Area
Purchase History
| Date | Buyer | Sale Price | Title Company |
|---|---|---|---|
| Moore Colleen | $830,000 | None Listed On Document | |
| Blake Mark J | $384,800 | -- | |
| Maddie Kenneth J | $383,401 | -- |
Mortgage History
| Date | Status | Borrower | Loan Amount |
|---|---|---|---|
| Previous Owner | Blake Mark J | $40,000 | |
| Previous Owner | Blake Mark J | $264,700 | |
| Previous Owner | Blake Mark J | $274,000 | |
| Previous Owner | Blake Mark James | $297,600 | |
| Previous Owner | Blake Mark J | $237,840 |
Property History
| Date | Event | Price | Change | Sq Ft Price |
|---|---|---|---|---|
| 09/26/2023 09/26/23 | Sold | $830,000 | -3.8% | $202 / Sq Ft |
| 07/08/2023 07/08/23 | For Sale | $863,000 | -- | $211 / Sq Ft |
Tax History Compared to Growth
Tax History
| Year | Tax Paid | Tax Assessment Tax Assessment Total Assessment is a certain percentage of the fair market value that is determined by local assessors to be the total taxable value of land and additions on the property. | Land | Improvement |
|---|---|---|---|---|
| 2024 | $4,480 | $31,708 | $3,000 | $28,708 |
| 2023 | $2,689 | $18,561 | $2,520 | $16,041 |
| 2022 | $2,216 | $18,561 | $2,520 | $16,041 |
| 2021 | -- | $18,561 | $2,520 | $16,041 |
| 2020 | $2,101 | $18,561 | $0 | $0 |
| 2019 | $1,993 | $16,140 | $0 | $0 |
| 2018 | $2,003 | $16,140 | $0 | $0 |
| 2017 | $1,866 | $16,140 | $0 | $0 |
| 2016 | $1,758 | $16,140 | $0 | $0 |
| 2014 | $2,088 | $16,140 | $2,720 | $13,420 |
| 2013 | $2,088 | $18,320 | $2,720 | $15,600 |
Agents Affiliated with this Home
-
Melanie Wilson

Seller's Agent in 2023
Melanie Wilson
Keller Williams Connected
(704) 906-1973
147 in this area
263 Total Sales
-
Jack Burbach

Buyer's Agent in 2023
Jack Burbach
EXP Realty LLC
(704) 360-0234
1 in this area
74 Total Sales
Map
Source: Canopy MLS (Canopy Realtor® Association)
MLS Number: 4045087
APN: 5640101099
- 1921 Notchwood Ct
- 908 Thorn Ridge Ln
- 907 Thorn Ridge Ln
- 2139 Peninsula Dr
- 2180 Shady Pond Dr
- 2169 Shady Pond Dr
- 641 Saratoga Dr
- 2043 Shady Pond Dr
- 1032 Valley Forge Dr
- 5019 Mill Creek Rd
- 274 Robinwood Ln
- 1491 Harpers Inlet Dr
- 820 Settlement St
- 505 Belle Grove Dr
- 3019 Foggy Hollow Ln
- 133 Misty Woods Dr
- 1411 Swaying Branch Ln
- 1444 Swaying Branch Ln
- 1410 Swaying Branch Ln
- 294 Carroll Cove
- 1718 Mineral Springs Rd
- 3100 Shady Knoll Ct
- 1712 Mineral Springs Rd
- 1715 Mineral Springs Rd
- 1708 Mineral Springs Rd
- 3104 Shady Knoll Ct
- 1711 Mineral Springs Rd
- 1719 Mineral Springs Rd
- 1707 Mineral Springs Rd
- 1723 Mineral Springs Rd
- 1727 Mineral Springs Rd
- 3101 Shady Knoll Ct
- 173 Mill Pond Rd
- 171 Mill Pond Rd Unit 102
- 171 Mill Pond Rd
- 2698 Landing Pointe Dr
- 3109 Shady Knoll Ct
- 1703 Mineral Springs Rd Unit 204
- 177 Mill Pond Rd
- 1918 Notchwood Ct
