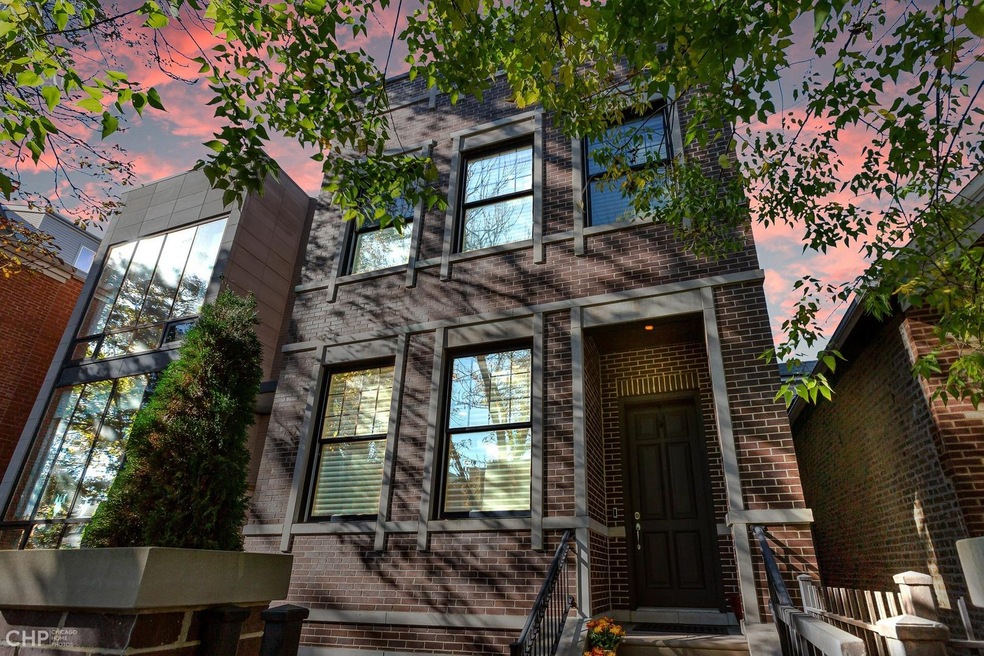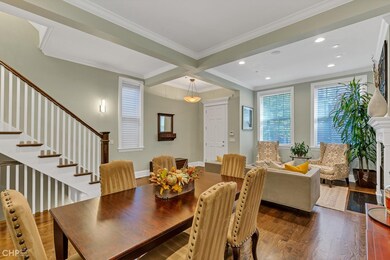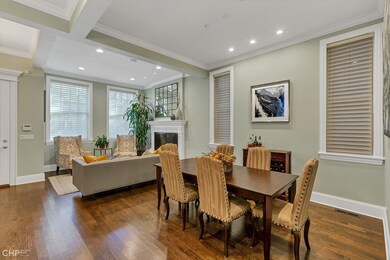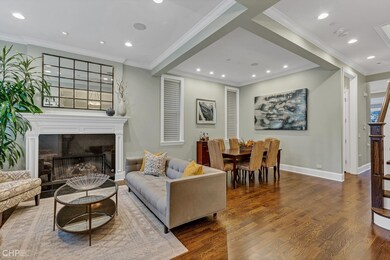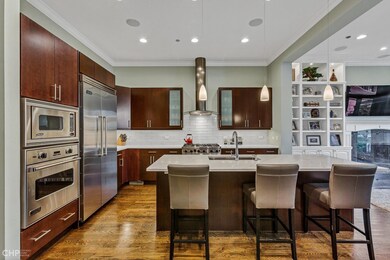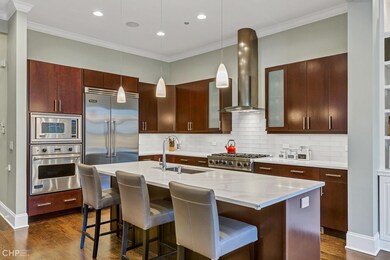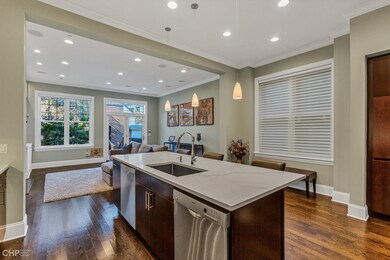
1718 N Wood St Chicago, IL 60622
Wicker Park NeighborhoodEstimated Value: $1,907,000 - $2,272,000
Highlights
- Family Room with Fireplace
- Steam Shower
- Detached Garage
- Whirlpool Bathtub
- Formal Dining Room
About This Home
As of February 2022Welcome to Southeast Bucktown! One of the most coveted locations in the city of Chicago. This home is a gem. As you walk-in, you will enjoy the 10 foot ceilings and 8 foot doors. The eat-in kitchen has commercial grade appliance, new quartz countertops, new back splash, and custom mocha cabinetry. Open layout with large great room flooded with light adjacent to the kitchen. Custom millwork, built-ins, and hardwood floors throughout. Next, walk-up the stairs to the second floor and find a large primary bedroom with 2 custom walk-in closets, large primary bathroom with steam shower, water closet with a door, separate full-size tub, and 2 spacious separate vanities. Both secondary bedrooms on this floor are spacious with built-out closets. Second full-size laundry closet on this floor as well. Sky lights from the 3rd floor provide natural light to this bedroom level. Walking up the sunlit staircase to the 3rd level, one will see this home is unique. Built prior to being down zoned, this recently rehabbed home has a large 3rd floor with an interchangeable office, additional family room, play area, or another bedroom and this floor has its own full bath and wet bar with beverage center. Entertain on your large front deck with skyline views and never worry about running down a flight of stairs to use the washroom or getting another beverage. This beautiful floor has cathedral ceilings with ample sunlight. Last, the lower level has been recently updated with a workout room, large family room, full laundry room, and renovated bath. Plenty of storage as well. The floors are heated making it comfortable all year around. Ample outdoor space. Garage roof deck with Trex decking and pergola, 2 third floor Trex decks, and front stone patio. Finally, this is one of the best blocks in Bucktown let alone the city of Chicago. Steps to the 606 popular hiking and biking trail, Cortland metra stop is 8 minute train ride from downtown or walk four blocks the other way to the blue line. Bucktown's popular commercial six points commercial district and Damen Avenue is all walking distance. This home is a must see in a coveted Chicago neighborhood!
Last Agent to Sell the Property
312 Estates LLC License #471016763 Listed on: 01/03/2022
Home Details
Home Type
- Single Family
Est. Annual Taxes
- $33,592
Year Built | Renovated
- 2008 | 2018
Lot Details
- 2,919
Parking
- Detached Garage
- Parking Included in Price
Interior Spaces
- 3-Story Property
- Family Room with Fireplace
- Living Room with Fireplace
- Formal Dining Room
Bedrooms and Bathrooms
- Dual Sinks
- Whirlpool Bathtub
- Steam Shower
- Separate Shower
Finished Basement
- Recreation or Family Area in Basement
- Finished Basement Bathroom
- Basement Storage
Listing and Financial Details
- Homeowner Tax Exemptions
Ownership History
Purchase Details
Home Financials for this Owner
Home Financials are based on the most recent Mortgage that was taken out on this home.Purchase Details
Home Financials for this Owner
Home Financials are based on the most recent Mortgage that was taken out on this home.Purchase Details
Home Financials for this Owner
Home Financials are based on the most recent Mortgage that was taken out on this home.Purchase Details
Purchase Details
Purchase Details
Home Financials for this Owner
Home Financials are based on the most recent Mortgage that was taken out on this home.Purchase Details
Purchase Details
Similar Homes in Chicago, IL
Home Values in the Area
Average Home Value in this Area
Purchase History
| Date | Buyer | Sale Price | Title Company |
|---|---|---|---|
| Joa Andrew | -- | -- | |
| Joa Andrew | -- | -- | |
| White Janelle M | $1,667,500 | Greater Illinois Title | |
| Smego Mary Ann S | -- | None Available | |
| Smego Mary Ann | $1,517,500 | Freedom Title Corp | |
| Dvd Capital Llc | $630,000 | Cti | |
| Lysy Mary T | -- | Chicago Title Insurance Co | |
| Lysy Mary | -- | Chicago Title Insurance Co |
Mortgage History
| Date | Status | Borrower | Loan Amount |
|---|---|---|---|
| Open | Joa Andrew | $1,425,000 | |
| Previous Owner | White Janelle M | $1,083,000 | |
| Previous Owner | Dvd Capital Llc | $1,106,000 | |
| Previous Owner | Dvd Capital Llc | $1,350,000 | |
| Previous Owner | Dvd Capital Llc | $625,000 | |
| Previous Owner | The Mary T Lysy Trust | $100,000 |
Property History
| Date | Event | Price | Change | Sq Ft Price |
|---|---|---|---|---|
| 02/04/2022 02/04/22 | Sold | $1,850,000 | -2.6% | $589 / Sq Ft |
| 02/04/2022 02/04/22 | For Sale | $1,900,000 | -- | $605 / Sq Ft |
Tax History Compared to Growth
Tax History
| Year | Tax Paid | Tax Assessment Tax Assessment Total Assessment is a certain percentage of the fair market value that is determined by local assessors to be the total taxable value of land and additions on the property. | Land | Improvement |
|---|---|---|---|---|
| 2024 | $33,592 | $188,000 | $25,474 | $162,526 |
| 2023 | $33,592 | $163,321 | $20,496 | $142,825 |
| 2022 | $33,592 | $163,321 | $20,496 | $142,825 |
| 2021 | $32,842 | $163,320 | $20,496 | $142,824 |
| 2020 | $22,513 | $101,058 | $13,322 | $87,736 |
| 2019 | $22,069 | $109,846 | $13,322 | $96,524 |
| 2018 | $22,870 | $115,779 | $13,322 | $102,457 |
| 2017 | $19,724 | $95,000 | $11,712 | $83,288 |
| 2016 | $18,527 | $95,000 | $11,712 | $83,288 |
| 2015 | $16,928 | $95,000 | $11,712 | $83,288 |
| 2014 | $14,897 | $82,859 | $10,248 | $72,611 |
| 2013 | $14,592 | $82,859 | $10,248 | $72,611 |
Agents Affiliated with this Home
-
Steve Jurgens

Seller's Agent in 2022
Steve Jurgens
312 Estates LLC
(773) 580-2907
6 in this area
79 Total Sales
-
Leigh Marcus

Buyer's Agent in 2022
Leigh Marcus
@ Properties
(773) 645-0686
45 in this area
1,228 Total Sales
Map
Source: Midwest Real Estate Data (MRED)
MLS Number: 11296913
APN: 14-31-419-041-0000
- 1720 N Hermitage Ave
- 1825 W Wabansia Ave
- 1750 N Wolcott Ave Unit 103
- 1735 N Paulina St Unit 201
- 1805 N Paulina St
- 1757 N Paulina St Unit 1757R
- 1842 N Paulina St
- 1855 N Hermitage Ave
- 1740 N Marshfield Ave Unit D29
- 1740 N Marshfield Ave Unit H18
- 1740 N Marshfield Ave Unit E30
- 1740 N Marshfield Ave Unit 6
- 1740 N Marshfield Ave Unit A12
- 1849 N Hermitage Ave Unit 301
- 1748 W North Ave
- 1913 W Cortland St
- 1916 N Hermitage Ave
- 1616 N Winchester Ave
- 1720 N Ashland Ave
- 1924 N Wolcott Ave
- 1718 N Wood St
- 1722 N Wood St
- 1716 N Wood St
- 1716 N Wood St
- 1714 N Wood St
- 1726 N Wood St
- 1726 N Wood St Unit 2 CH
- 1712 N Wood St Unit 2W
- 1712 N Wood St Unit 2W
- 1712 N Wood St Unit 3E
- 1712 N Wood St Unit 1E
- 1712 N Wood St Unit 3W
- 1712 N Wood St Unit 2E
- 1712 N Wood St Unit 2RW
- 1728 N Wood St Unit 2R
- 1728 N Wood St Unit 1R
- 1728 N Wood St
- 1728 N Wood St Unit 1F
- 1728 N Wood St
- 1732 N Wood St
