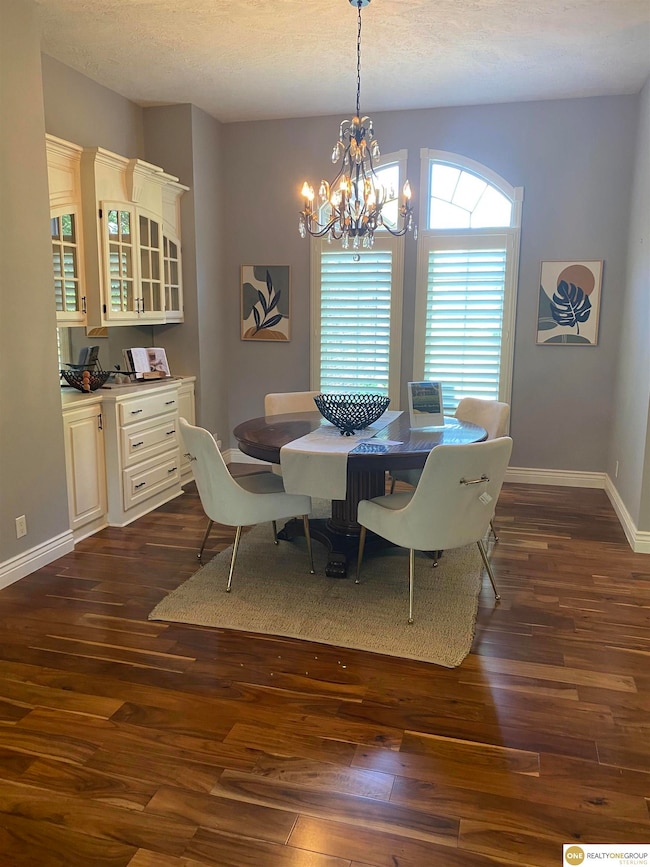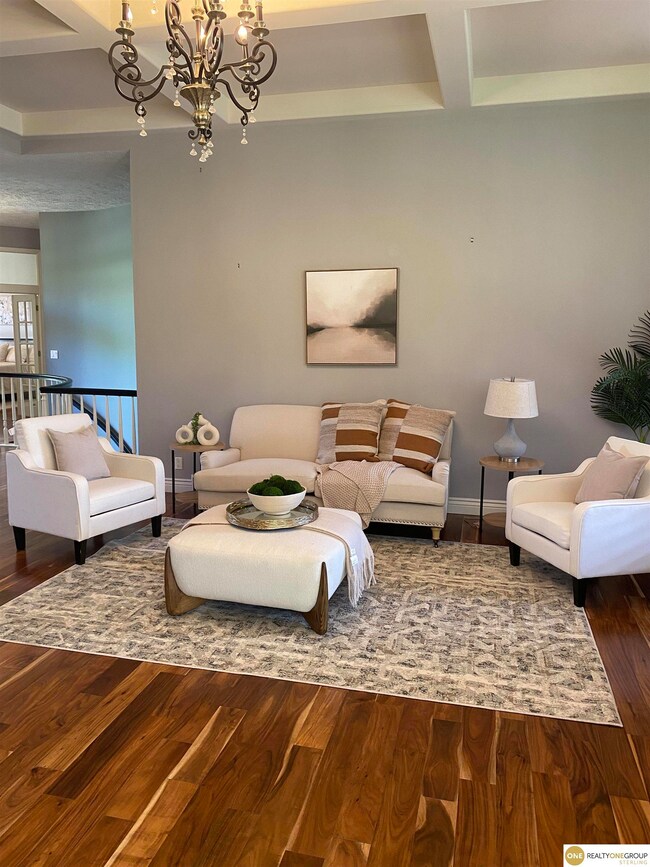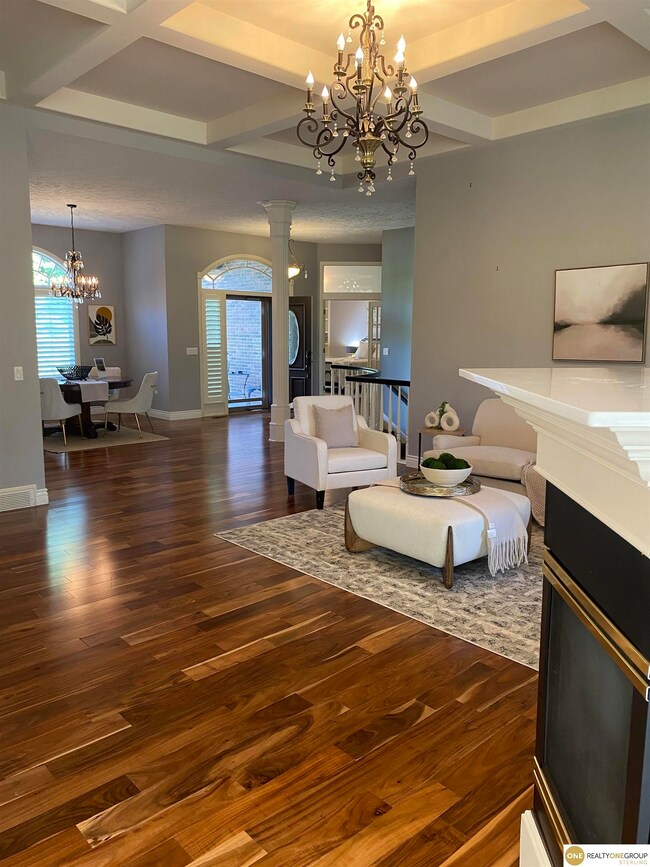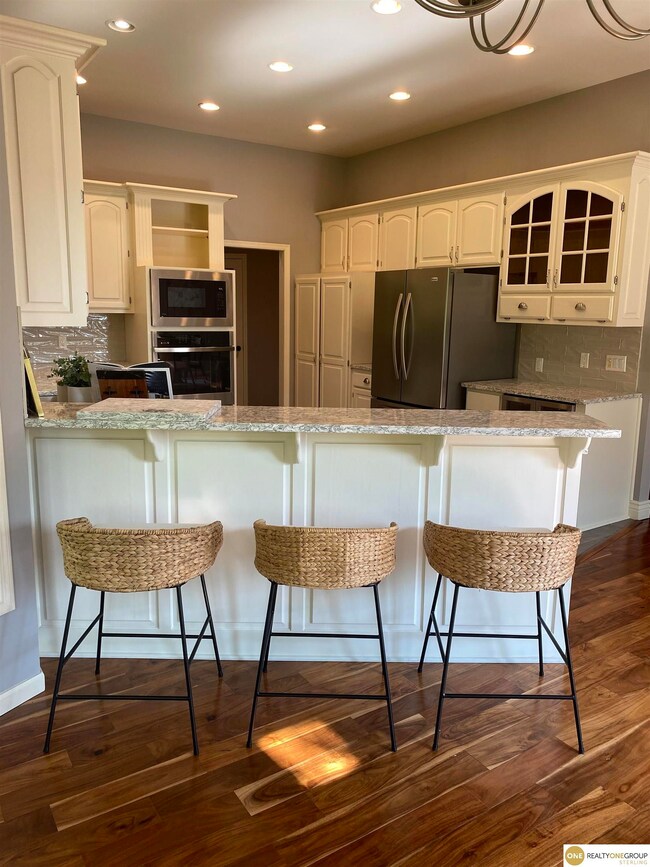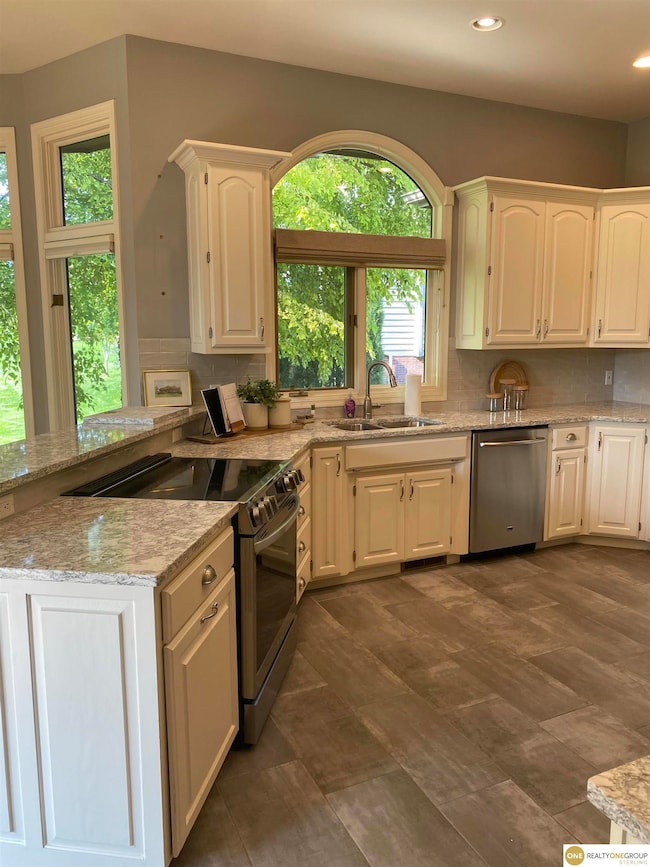
1718 S 181st St Omaha, NE 68130
The Ridges NeighborhoodHighlights
- Spa
- Fireplace in Kitchen
- Ranch Style House
- Spring Ridge Elementary School Rated A
- Covered Deck
- Engineered Wood Flooring
About This Home
As of September 2024Welcome to the 5th fairway of Shadow Ridge Golf Course and your new home sweet home. Speaking of the 5th hole, 5 reasons you want to live here include the view. no backyard neighbors, you can be a spectator or a player and no fore-warning needed. The finished walkout lower level is an entertainer's dream, complete with a wet bar, ample space for a pool table or media setup, and much more! The home features a formal dining room, a spacious kitchen with updated countertops and appliances, a charming gazebo dinette, and a cozy hearth room. The large master suite boasts a sitting room and a spacious walk-in closet. Step outside to a large composite deck with a screened porch, perfect for savoring summer evenings. Recent updates include plumbing fixtures, a new HVAC system, ensuring comfort and peace of mind. This hole in one is a dream come true. AMA
Last Agent to Sell the Property
Realty ONE Group Sterling License #20200166 Listed on: 08/29/2024

Home Details
Home Type
- Single Family
Est. Annual Taxes
- $12,430
Year Built
- Built in 1995
Lot Details
- 0.37 Acre Lot
- Lot Dimensions are 104 x 158
- Sprinkler System
HOA Fees
- $60 Monthly HOA Fees
Parking
- 3 Car Attached Garage
Home Design
- Ranch Style House
- Composition Roof
- Concrete Perimeter Foundation
- Hardboard
Interior Spaces
- Wet Bar
- Ceiling height of 9 feet or more
- Ceiling Fan
- Window Treatments
- Bay Window
- Family Room with Fireplace
- 2 Fireplaces
- Living Room with Fireplace
- Dining Area
- Recreation Room with Fireplace
- Home Gym
- Intercom
Kitchen
- Oven or Range
- Microwave
- Dishwasher
- Wine Refrigerator
- Disposal
- Fireplace in Kitchen
Flooring
- Engineered Wood
- Carpet
- Ceramic Tile
- Vinyl
Bedrooms and Bathrooms
- 4 Bedrooms
- Walk-In Closet
- Dual Sinks
- Whirlpool Bathtub
- Shower Only
- Spa Bath
Laundry
- Dryer
- Washer
Basement
- Walk-Out Basement
- Basement Windows
Outdoor Features
- Spa
- Balcony
- Covered Deck
- Patio
- Porch
Schools
- Spring Ridge Elementary School
- Elkhorn Ridge Middle School
- Elkhorn South High School
Utilities
- Humidifier
- Forced Air Heating and Cooling System
- Heating System Uses Gas
- Water Softener
- Cable TV Available
Community Details
- Association fees include common area maintenance
- The Ridges Subdivision
Listing and Financial Details
- Assessor Parcel Number 2117434628
Ownership History
Purchase Details
Home Financials for this Owner
Home Financials are based on the most recent Mortgage that was taken out on this home.Purchase Details
Purchase Details
Home Financials for this Owner
Home Financials are based on the most recent Mortgage that was taken out on this home.Purchase Details
Home Financials for this Owner
Home Financials are based on the most recent Mortgage that was taken out on this home.Purchase Details
Home Financials for this Owner
Home Financials are based on the most recent Mortgage that was taken out on this home.Similar Homes in the area
Home Values in the Area
Average Home Value in this Area
Purchase History
| Date | Type | Sale Price | Title Company |
|---|---|---|---|
| Warranty Deed | $705,000 | Ambassador Title | |
| Quit Claim Deed | -- | None Listed On Document | |
| Warranty Deed | $550,000 | None Available | |
| Warranty Deed | $553,000 | None Available | |
| Warranty Deed | $515,000 | -- |
Mortgage History
| Date | Status | Loan Amount | Loan Type |
|---|---|---|---|
| Open | $669,750 | New Conventional | |
| Previous Owner | $550,000 | Stand Alone Refi Refinance Of Original Loan | |
| Previous Owner | $400,000 | New Conventional | |
| Previous Owner | $216,670 | Construction | |
| Previous Owner | $79,000 | Credit Line Revolving | |
| Previous Owner | $250,000 | New Conventional | |
| Previous Owner | $250,000 | Purchase Money Mortgage | |
| Previous Owner | $100,000 | Credit Line Revolving |
Property History
| Date | Event | Price | Change | Sq Ft Price |
|---|---|---|---|---|
| 09/25/2024 09/25/24 | Sold | $705,000 | +1.4% | $166 / Sq Ft |
| 09/02/2024 09/02/24 | Pending | -- | -- | -- |
| 08/29/2024 08/29/24 | For Sale | $695,000 | +25.7% | $164 / Sq Ft |
| 05/22/2017 05/22/17 | Sold | $553,000 | -2.8% | $131 / Sq Ft |
| 04/27/2017 04/27/17 | Pending | -- | -- | -- |
| 04/25/2017 04/25/17 | For Sale | $569,000 | -- | $134 / Sq Ft |
Tax History Compared to Growth
Tax History
| Year | Tax Paid | Tax Assessment Tax Assessment Total Assessment is a certain percentage of the fair market value that is determined by local assessors to be the total taxable value of land and additions on the property. | Land | Improvement |
|---|---|---|---|---|
| 2023 | $12,430 | $591,200 | $107,000 | $484,200 |
| 2022 | $10,989 | $480,600 | $107,000 | $373,600 |
| 2021 | $11,061 | $480,600 | $107,000 | $373,600 |
| 2020 | $11,165 | $480,600 | $107,000 | $373,600 |
| 2019 | $11,129 | $480,600 | $107,000 | $373,600 |
| 2018 | $9,846 | $429,000 | $107,000 | $322,000 |
| 2017 | $10,356 | $429,000 | $107,000 | $322,000 |
| 2016 | $10,356 | $460,100 | $107,000 | $353,100 |
| 2015 | $9,605 | $430,000 | $100,000 | $330,000 |
| 2014 | $9,605 | $430,000 | $100,000 | $330,000 |
Agents Affiliated with this Home
-
Kaylene Heck
K
Seller's Agent in 2024
Kaylene Heck
Realty ONE Group Sterling
(402) 650-5610
1 in this area
60 Total Sales
-
Jenna Jacupke

Buyer's Agent in 2024
Jenna Jacupke
BHHS Ambassador Real Estate
(402) 416-8366
7 in this area
96 Total Sales
-
Jim Marriott

Seller's Agent in 2017
Jim Marriott
Realty ONE Group Sterling
(402) 659-7916
59 Total Sales
-
Jim Marriott Sr
J
Seller Co-Listing Agent in 2017
Jim Marriott Sr
Realty ONE Group Sterling
(402) 681-1181
1 in this area
39 Total Sales
-
Nancy Kehrli

Buyer's Agent in 2017
Nancy Kehrli
NP Dodge Real Estate Sales, Inc.
(402) 690-1099
1 in this area
48 Total Sales
Map
Source: Great Plains Regional MLS
MLS Number: 22422183
APN: 1743-4628-21
- 1507 S 179th Ave
- 1622 S 179th St
- 1322 S 180th Plaza
- 1316 S 181st Plaza
- 18024 Poppleton Plaza
- 2143 S 181st Cir
- 18419 Poppleton Cir
- 17624 Frances St
- 18057 Mayberry St
- 18305 Mason St
- 18320 Dupont Cir
- 2330 S 183rd Cir
- 2309 S 176th Ct
- 17502 Dupont Plaza Cir
- 17501 Dupont Plaza Cir
- 18421 Mason St
- 18313 Dupont Cir
- 948 S 183rd St
- 2307 S 184th Cir
- 926 S 185th St

