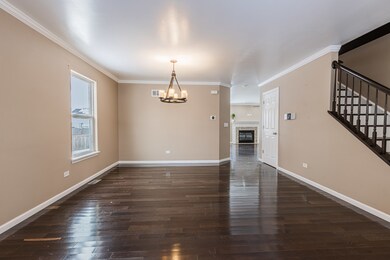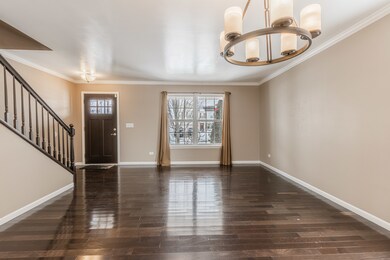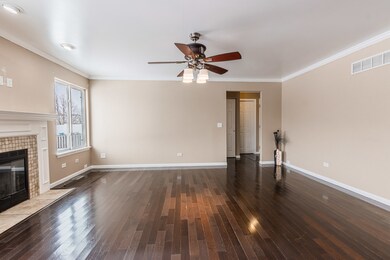
1718 Silver Ridge Dr Plainfield, IL 60586
Fall Creek NeighborhoodHighlights
- Vaulted Ceiling
- Granite Countertops
- Attached Garage
- Wood Flooring
- Home Office
- Walk-In Closet
About This Home
As of May 2021Fabulous Home with Stunning Curb Appeal & a Charming Porch! You are invited in by Gleaming Hardwood Floors, Contemporary Decor & Plenty of Natural light. The Formal Dinning Room are perfect for Entertaining. Enjoy your Gourmet Eat-In Kitchen Featuring a Breakfast Bar, Granite Counter Tops & a Beautiful Back Splash. Enjoy Cozy Evenings by the Fireplace in Your Spacious Family Room. Relax in Your HUGE Master Suite with Vaulted Ceilings, Walk-In Closets and a Private Luxury Bath. All other Bedrooms are Spacious with Walk-In Closets. You Will Love the Convenience of the Second Floor Laundry! Home Also Features a 1st Floor office, Nest Thermostat & Crown Moulding Throughout. Enjoy Back Yard BBQs on Your Beautiful Brick Paver Patio with a Built-In Fire Pit in Your Fully Fenced Yard. Great Location Near Shopping, Dinning and Highways! Distance to Elementary and JR. High. Plainfield 202 Schools!
Last Agent to Sell the Property
Realty of America, LLC License #475143967 Listed on: 02/26/2021

Home Details
Home Type
- Single Family
Est. Annual Taxes
- $7,627
Year Built
- 2005
HOA Fees
- $16 per month
Parking
- Attached Garage
- Garage Is Owned
Home Design
- Brick Exterior Construction
- Vinyl Siding
Interior Spaces
- Walk-In Closet
- Vaulted Ceiling
- Wood Burning Fireplace
- Fireplace With Gas Starter
- Home Office
- Unfinished Basement
- Basement Fills Entire Space Under The House
- Granite Countertops
Flooring
- Wood
- Partially Carpeted
Utilities
- Forced Air Heating and Cooling System
- Heating System Uses Gas
Listing and Financial Details
- Homeowner Tax Exemptions
Ownership History
Purchase Details
Home Financials for this Owner
Home Financials are based on the most recent Mortgage that was taken out on this home.Purchase Details
Home Financials for this Owner
Home Financials are based on the most recent Mortgage that was taken out on this home.Purchase Details
Home Financials for this Owner
Home Financials are based on the most recent Mortgage that was taken out on this home.Purchase Details
Home Financials for this Owner
Home Financials are based on the most recent Mortgage that was taken out on this home.Purchase Details
Purchase Details
Home Financials for this Owner
Home Financials are based on the most recent Mortgage that was taken out on this home.Similar Homes in Plainfield, IL
Home Values in the Area
Average Home Value in this Area
Purchase History
| Date | Type | Sale Price | Title Company |
|---|---|---|---|
| Warranty Deed | $295,000 | Chicago Title | |
| Warranty Deed | $255,000 | Stewart Titel | |
| Special Warranty Deed | $160,900 | Forum Title Insurance Co | |
| Sheriffs Deed | -- | Forum Title Insurance Co | |
| Sheriffs Deed | $133,155 | None Available | |
| Warranty Deed | $262,000 | Chicago Title Insurance Co |
Mortgage History
| Date | Status | Loan Amount | Loan Type |
|---|---|---|---|
| Open | $18,768 | FHA | |
| Open | $289,656 | FHA | |
| Previous Owner | $229,500 | New Conventional | |
| Previous Owner | $161,095 | FHA | |
| Previous Owner | $157,985 | FHA | |
| Previous Owner | $209,404 | Purchase Money Mortgage |
Property History
| Date | Event | Price | Change | Sq Ft Price |
|---|---|---|---|---|
| 05/21/2021 05/21/21 | Sold | $295,000 | +5.4% | $115 / Sq Ft |
| 02/27/2021 02/27/21 | Pending | -- | -- | -- |
| 02/26/2021 02/26/21 | For Sale | $279,999 | +9.8% | $109 / Sq Ft |
| 08/10/2018 08/10/18 | Sold | $255,000 | 0.0% | $99 / Sq Ft |
| 06/27/2018 06/27/18 | Pending | -- | -- | -- |
| 06/25/2018 06/25/18 | For Sale | $254,900 | 0.0% | $99 / Sq Ft |
| 06/08/2018 06/08/18 | Pending | -- | -- | -- |
| 05/31/2018 05/31/18 | For Sale | $254,900 | -- | $99 / Sq Ft |
Tax History Compared to Growth
Tax History
| Year | Tax Paid | Tax Assessment Tax Assessment Total Assessment is a certain percentage of the fair market value that is determined by local assessors to be the total taxable value of land and additions on the property. | Land | Improvement |
|---|---|---|---|---|
| 2023 | $7,627 | $103,148 | $19,187 | $83,961 |
| 2022 | $6,804 | $92,641 | $17,233 | $75,408 |
| 2021 | $6,449 | $86,581 | $16,106 | $70,475 |
| 2020 | $6,351 | $84,125 | $15,649 | $68,476 |
| 2019 | $6,129 | $80,157 | $14,911 | $65,246 |
| 2018 | $5,864 | $75,311 | $14,009 | $61,302 |
| 2017 | $5,687 | $71,568 | $13,313 | $58,255 |
| 2016 | $5,570 | $68,257 | $12,697 | $55,560 |
| 2015 | $5,194 | $63,941 | $11,894 | $52,047 |
| 2014 | $5,194 | $61,683 | $11,474 | $50,209 |
| 2013 | $5,194 | $61,683 | $11,474 | $50,209 |
Agents Affiliated with this Home
-

Seller's Agent in 2021
Cecilia Favela
Realty of America, LLC
(708) 769-2010
1 in this area
59 Total Sales
-

Buyer's Agent in 2021
Vanessa Villalva
MIDWEST HOMES OF IL LLC
(773) 954-0417
2 in this area
89 Total Sales
-

Seller's Agent in 2018
Marcie Robinson
@ Properties
(773) 592-7275
6 in this area
331 Total Sales
-

Seller Co-Listing Agent in 2018
Michael Goodwin
john greene Realtor
(630) 768-5257
1 in this area
40 Total Sales
-

Buyer's Agent in 2018
Natalia Martinez
RE/MAX
(773) 430-5900
250 Total Sales
Map
Source: Midwest Real Estate Data (MRED)
MLS Number: MRD11005496
APN: 03-31-403-040
- 1801 Great Ridge Dr
- 1704 Cascade Ridge Dr Unit 3
- 1901 Carlton Dr
- 6214 Brunswick Dr
- 6205 Clifton Ct
- 1814 Legacy Pointe Blvd
- 1816 Legacy Pointe Blvd
- 1818 Legacy Pointe Blvd
- 1409 Fitzer Dr
- 2042 Legacy Pointe Blvd
- 1808 Overland Dr
- 1907 Overland Dr
- 1810 Overland Dr
- 1817 Overland Dr
- 1819 Overland Dr
- 1823 Overland Dr
- 1824 Overland Dr
- 1822 Overland Dr
- 1900 Overland Dr
- 1815 Overland Dr






