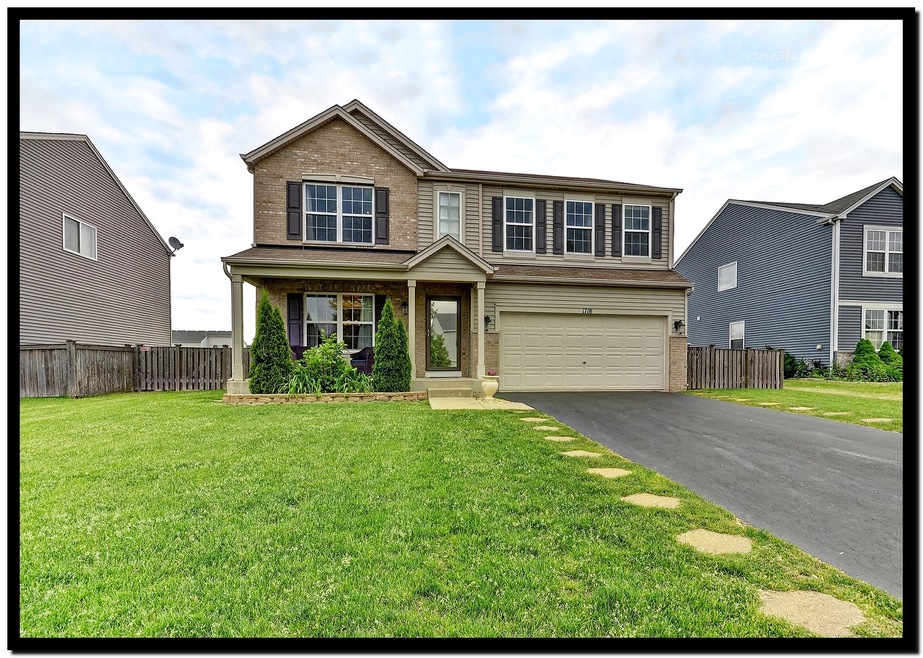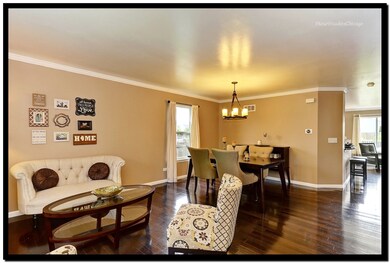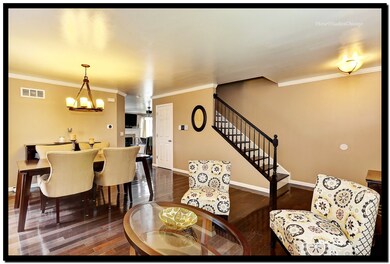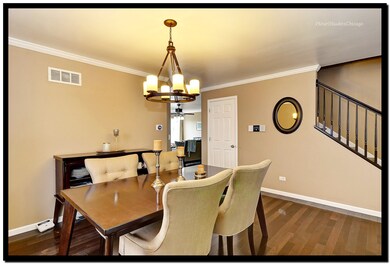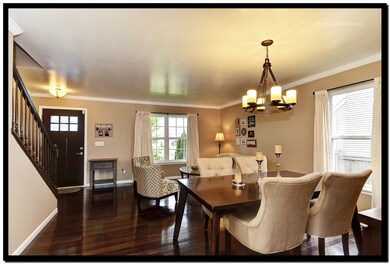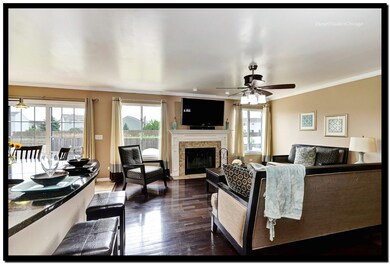
1718 Silver Ridge Dr Plainfield, IL 60586
Fall Creek NeighborhoodHighlights
- Traditional Architecture
- Home Office
- Fenced Yard
- Wood Flooring
- Walk-In Pantry
- Attached Garage
About This Home
As of May 2021Don't Miss This Fabulous Home with Stunning Curb Appeal & a Charming Porch! You are Invited in by Gleaming Hardwood Floors, Contemporary Decor & Plenty of Natural Light. The Formal Living and Dining Room are Perfect for Entertaining. Enjoy Your Gourmet Eat-In Kitchen Featuring a Breakfast Bar, Granite Counter Tops, Stainless Steel Appliances & a Beautiful Back Splash. Enjoy Cozy Evenings by the Fireplace in Your Spacious Family Room. Relax in Your HUGE Master Suite with Vaulted Ceilings, 2 Walk-In Closets and a Private Luxury Bath. All Other Bedrooms are Spacious with Walk-In Closets. You Will Love the Convenience of the Second Floor Laundry! Home Also Features a 1st Floor Office, Nest Thermostat & Crown Moulding Throughout. Enjoy Back Yard BBQs on Your Beautiful Brick Paver Patio with a Built-In Fire Pit in Your Fully Fenced Yard. Great Location Near Shopping, Dining and Highways! Walking Distance to Elementary and Jr High. Plainfield 202 Schools!
Last Agent to Sell the Property
@properties Christie's International Real Estate License #475158489 Listed on: 05/31/2018

Home Details
Home Type
- Single Family
Est. Annual Taxes
- $7,627
Year Built
- 2005
HOA Fees
- $16 per month
Parking
- Attached Garage
- Garage Transmitter
- Garage Door Opener
- Driveway
- Parking Included in Price
- Garage Is Owned
Home Design
- Traditional Architecture
- Slab Foundation
- Asphalt Shingled Roof
- Vinyl Siding
Interior Spaces
- Primary Bathroom is a Full Bathroom
- Wood Burning Fireplace
- Fireplace With Gas Starter
- Home Office
- Wood Flooring
- Unfinished Basement
- Basement Fills Entire Space Under The House
Kitchen
- Breakfast Bar
- Walk-In Pantry
- Oven or Range
- Microwave
- Dishwasher
- Disposal
Laundry
- Laundry on upper level
- Dryer
- Washer
Utilities
- Forced Air Heating and Cooling System
- Heating System Uses Gas
Additional Features
- Brick Porch or Patio
- Fenced Yard
Listing and Financial Details
- Homeowner Tax Exemptions
Ownership History
Purchase Details
Home Financials for this Owner
Home Financials are based on the most recent Mortgage that was taken out on this home.Purchase Details
Home Financials for this Owner
Home Financials are based on the most recent Mortgage that was taken out on this home.Purchase Details
Home Financials for this Owner
Home Financials are based on the most recent Mortgage that was taken out on this home.Purchase Details
Home Financials for this Owner
Home Financials are based on the most recent Mortgage that was taken out on this home.Purchase Details
Purchase Details
Home Financials for this Owner
Home Financials are based on the most recent Mortgage that was taken out on this home.Similar Homes in Plainfield, IL
Home Values in the Area
Average Home Value in this Area
Purchase History
| Date | Type | Sale Price | Title Company |
|---|---|---|---|
| Warranty Deed | $295,000 | Chicago Title | |
| Warranty Deed | $255,000 | Stewart Titel | |
| Special Warranty Deed | $160,900 | Forum Title Insurance Co | |
| Sheriffs Deed | -- | Forum Title Insurance Co | |
| Sheriffs Deed | $133,155 | None Available | |
| Warranty Deed | $262,000 | Chicago Title Insurance Co |
Mortgage History
| Date | Status | Loan Amount | Loan Type |
|---|---|---|---|
| Open | $18,768 | FHA | |
| Open | $289,656 | FHA | |
| Previous Owner | $229,500 | New Conventional | |
| Previous Owner | $161,095 | FHA | |
| Previous Owner | $157,985 | FHA | |
| Previous Owner | $209,404 | Purchase Money Mortgage |
Property History
| Date | Event | Price | Change | Sq Ft Price |
|---|---|---|---|---|
| 05/21/2021 05/21/21 | Sold | $295,000 | +5.4% | $115 / Sq Ft |
| 02/27/2021 02/27/21 | Pending | -- | -- | -- |
| 02/26/2021 02/26/21 | For Sale | $279,999 | +9.8% | $109 / Sq Ft |
| 08/10/2018 08/10/18 | Sold | $255,000 | 0.0% | $99 / Sq Ft |
| 06/27/2018 06/27/18 | Pending | -- | -- | -- |
| 06/25/2018 06/25/18 | For Sale | $254,900 | 0.0% | $99 / Sq Ft |
| 06/08/2018 06/08/18 | Pending | -- | -- | -- |
| 05/31/2018 05/31/18 | For Sale | $254,900 | -- | $99 / Sq Ft |
Tax History Compared to Growth
Tax History
| Year | Tax Paid | Tax Assessment Tax Assessment Total Assessment is a certain percentage of the fair market value that is determined by local assessors to be the total taxable value of land and additions on the property. | Land | Improvement |
|---|---|---|---|---|
| 2023 | $7,627 | $103,148 | $19,187 | $83,961 |
| 2022 | $6,804 | $92,641 | $17,233 | $75,408 |
| 2021 | $6,449 | $86,581 | $16,106 | $70,475 |
| 2020 | $6,351 | $84,125 | $15,649 | $68,476 |
| 2019 | $6,129 | $80,157 | $14,911 | $65,246 |
| 2018 | $5,864 | $75,311 | $14,009 | $61,302 |
| 2017 | $5,687 | $71,568 | $13,313 | $58,255 |
| 2016 | $5,570 | $68,257 | $12,697 | $55,560 |
| 2015 | $5,194 | $63,941 | $11,894 | $52,047 |
| 2014 | $5,194 | $61,683 | $11,474 | $50,209 |
| 2013 | $5,194 | $61,683 | $11,474 | $50,209 |
Agents Affiliated with this Home
-
Cecilia Favela

Seller's Agent in 2021
Cecilia Favela
Realty of America, LLC
(708) 769-2010
1 in this area
57 Total Sales
-
Vanessa Villalva

Buyer's Agent in 2021
Vanessa Villalva
MIDWEST HOMES OF IL LLC
(773) 954-0417
2 in this area
90 Total Sales
-
Marcie Robinson

Seller's Agent in 2018
Marcie Robinson
@ Properties
(773) 592-7275
5 in this area
336 Total Sales
-
Michael Goodwin

Seller Co-Listing Agent in 2018
Michael Goodwin
john greene Realtor
(630) 768-5257
1 in this area
37 Total Sales
-
Natalia Martinez

Buyer's Agent in 2018
Natalia Martinez
RE/MAX
(773) 430-5900
245 Total Sales
Map
Source: Midwest Real Estate Data (MRED)
MLS Number: MRD09967801
APN: 06-03-31-403-040
- 1718 Mountain Ridge Pass Unit 3
- 6218 Stafford St Unit 2
- 1812 Legacy Pointe Blvd
- 1814 Legacy Pointe Blvd
- 6216 Brunswick Dr Unit 2
- 6214 Brunswick Dr
- 6205 Clifton Ct
- 1515 Staghorn Dr
- 1816 Legacy Pointe Blvd
- 1818 Legacy Pointe Blvd
- 1409 Fitzer Dr
- 1809 Overland Dr
- 1811 Overland Dr
- 1808 Overland Dr
- 1907 Overland Dr
- 1810 Overland Dr
- 1817 Overland Dr
- 1819 Overland Dr
- 1823 Overland Dr
- 1824 Overland Dr
