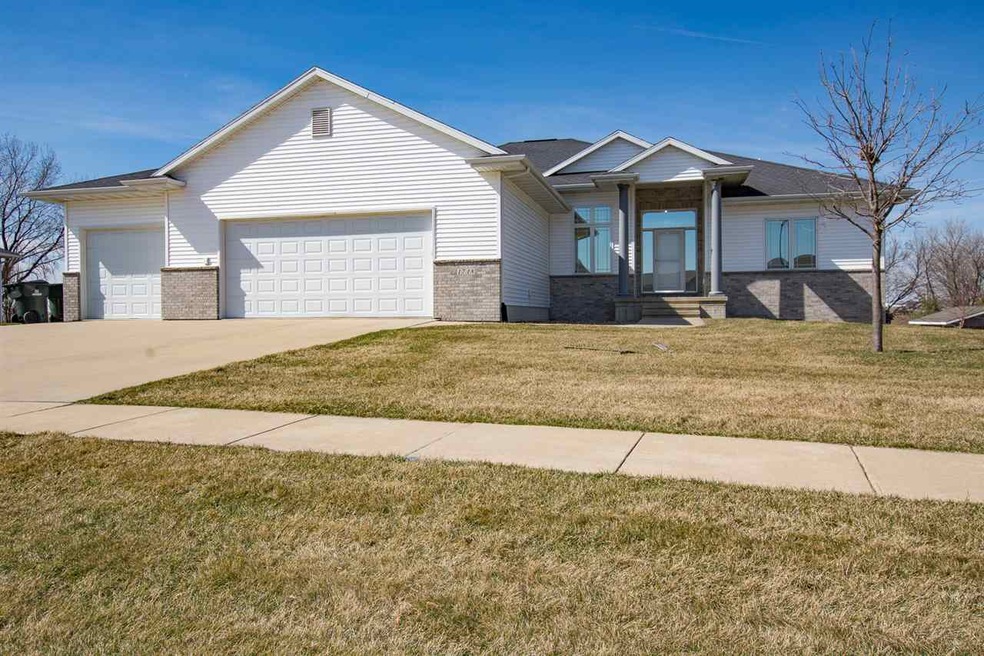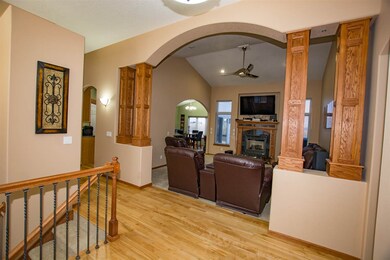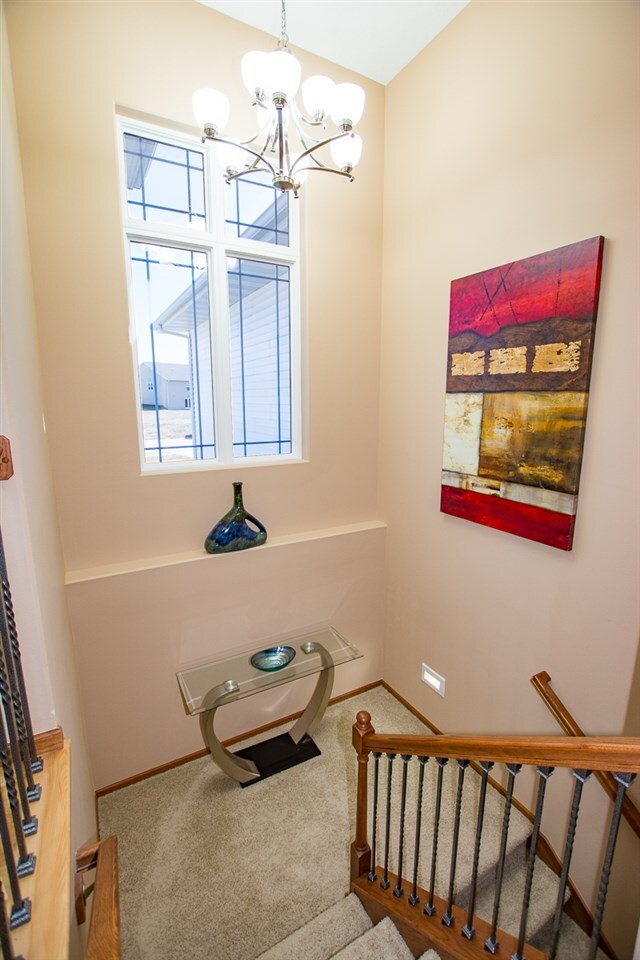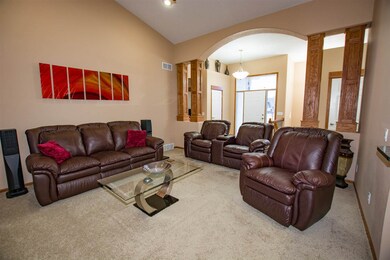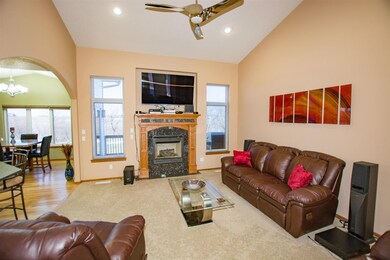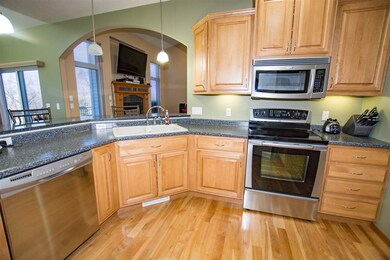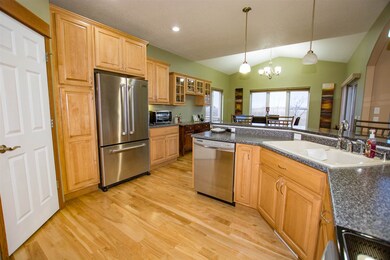
1718 Taft Dr SW Cedar Rapids, IA 52404
Estimated Value: $461,000 - $570,381
Highlights
- 359 Acre Lot
- Deck
- Vaulted Ceiling
- Prairie Ridge Elementary School Rated A-
- Recreation Room
- Main Floor Primary Bedroom
About This Home
As of June 2017YOUR CUSTOM HOME HAS IT ALL!BEAUTIFUL ENTRANCE WITH VAULTED CEILINGS & COLUMNS.MAIN FL OFFERS MSTR SUITE AND SPLIT 2 BR & BATH.FEATURES INCLUDE:RED BIRCH HARDWOOD,CENTRAL VAC,IMPORTED GRANITE,MAPLE CABINETS,ART NOOK,CERAMIC TILE,CUSTOM TINT ON ALL WINDOWS,OVER SZD 3 STALL GARAGE,7.1 S-SOUND IN THEATER ROOM, & 5.1/ FAMILY RM & MASTER,2 DECKS,BIKE/WALKING TRAIL,QUIET.THIS HOME SHOWS LIKE BRAND NEW!*THEATER SEATING AND OTHER FURNISHINGS ARE NEGOTIABLE*CALL NOW TO SCHEDULE SHOWING-MELEA BALLOU 319-461-8615
Last Agent to Sell the Property
Melea Ballou
IAHomes Realty Listed on: 03/22/2017
Last Buyer's Agent
Nonmember NONMEMBER
NONMEMBER
Home Details
Home Type
- Single Family
Est. Annual Taxes
- $8,916
Year Built
- Built in 2008
Lot Details
- 359 Acre Lot
- Lot Dimensions are 92x149
Parking
- 3 Parking Spaces
Home Design
- Poured Concrete
Interior Spaces
- Central Vacuum
- Vaulted Ceiling
- Gas Fireplace
- Entrance Foyer
- Living Room with Fireplace
- Combination Kitchen and Dining Room
- Recreation Room
- Finished Basement
- Basement Fills Entire Space Under The House
Kitchen
- Breakfast Bar
- Oven or Range
- Microwave
- Dishwasher
Bedrooms and Bathrooms
- 5 Bedrooms | 3 Main Level Bedrooms
- Primary Bedroom on Main
- Whirlpool Bathtub
Laundry
- Laundry Room
- Laundry on main level
- Dryer
- Washer
Outdoor Features
- Deck
Schools
- Prairie Elementary And Middle School
- Prairie High School
Utilities
- Central Air
- Heating Available
- Water Softener Leased
- Internet Available
Listing and Financial Details
- Assessor Parcel Number 191415500600000
Community Details
Overview
- Built by Harris Construction
- Hoover Trail Subdivision
Recreation
- Community Playground
- Park
Ownership History
Purchase Details
Home Financials for this Owner
Home Financials are based on the most recent Mortgage that was taken out on this home.Purchase Details
Home Financials for this Owner
Home Financials are based on the most recent Mortgage that was taken out on this home.Similar Homes in the area
Home Values in the Area
Average Home Value in this Area
Purchase History
| Date | Buyer | Sale Price | Title Company |
|---|---|---|---|
| Wood Jarrod | $367,500 | None Available | |
| Simmons Shane L | $47,500 | None Available |
Mortgage History
| Date | Status | Borrower | Loan Amount |
|---|---|---|---|
| Open | Wood Jarrod D | $19,500 | |
| Open | Wood Jarrod Dean | $273,000 | |
| Closed | Wood Jarrod Dean | $97,500 | |
| Closed | Wood Jarrod | $73,600 | |
| Closed | Wood Jarrod | $294,400 | |
| Previous Owner | Simmons Shane L | $237,000 | |
| Previous Owner | Simmons Shane L | $215,000 | |
| Previous Owner | Simmons Shane L | $13,450 | |
| Previous Owner | Simmons Shane L | $175,000 |
Property History
| Date | Event | Price | Change | Sq Ft Price |
|---|---|---|---|---|
| 06/09/2017 06/09/17 | Sold | $368,000 | -1.6% | $98 / Sq Ft |
| 04/11/2017 04/11/17 | Pending | -- | -- | -- |
| 03/22/2017 03/22/17 | For Sale | $374,000 | -- | $100 / Sq Ft |
Tax History Compared to Growth
Tax History
| Year | Tax Paid | Tax Assessment Tax Assessment Total Assessment is a certain percentage of the fair market value that is determined by local assessors to be the total taxable value of land and additions on the property. | Land | Improvement |
|---|---|---|---|---|
| 2023 | $8,916 | $508,100 | $85,900 | $422,200 |
| 2022 | $8,770 | $411,300 | $78,100 | $333,200 |
| 2021 | $8,288 | $403,500 | $70,300 | $333,200 |
| 2020 | $8,288 | $372,600 | $65,100 | $307,500 |
| 2019 | $7,946 | $354,300 | $57,300 | $297,000 |
| 2018 | $7,048 | $354,300 | $57,300 | $297,000 |
| 2017 | $7,038 | $321,300 | $57,300 | $264,000 |
| 2016 | $6,433 | $297,300 | $57,300 | $240,000 |
| 2015 | $6,627 | $307,980 | $57,299 | $250,681 |
| 2014 | $6,440 | $307,980 | $57,299 | $250,681 |
| 2013 | $6,116 | $307,980 | $57,299 | $250,681 |
Agents Affiliated with this Home
-
M
Seller's Agent in 2017
Melea Ballou
IAHomes Realty
-
N
Buyer's Agent in 2017
Nonmember NONMEMBER
NONMEMBER
Map
Source: Iowa City Area Association of REALTORS®
MLS Number: 20171971
APN: 19141-55006-00000
- 6320 Prairie Rose Cir SW
- 1808 Scarlet Sage Dr SW
- 1902 Hoover Trail Cir SW
- 6614 Scarlet Rose Cir SW
- 6212 Hoover Trail Rd SW
- 6315 Muirfield Dr SW
- 1712 Hoover Trail Ct SW
- 1301 Scarlet Sage Dr SW
- 6221 Muirfield Dr SW
- 5937 Muirfield Dr SW Unit 2
- 5901 Muirfield Dr SW Unit 4
- 7015 Harlan Eddy Dr SW
- 7013 Harlan Eddy Dr SW
- 7011 Harlan Eddy Dr SW
- 1506 Wheatland Ct SW
- 6720 Artesa Bell Dr
- 6806 Artesa Bell Dr
- 7006 Colpepper Dr SW
- 7102 Colpepper Dr SW
- 4708 Pueblo St SW
- 1718 Taft Dr SW
- 1802 Taft Dr SW
- 1712 Taft Dr SW
- 1806 Taft Dr SW
- 1706 Taft Dr SW
- 1719 Taft Dr SW
- 6400 Harrison Rd SW
- 6406 Harrison Rd SW
- 1700 Taft Dr SW
- 1812 Taft Dr SW
- 1705 Taft Dr SW
- 6504 Harrison Rd SW
- 6512 Harrison Rd SW
- 1626 Taft Dr SW
- 1701 Taft Dr SW
- 1818 Taft Dr SW
- 6400 Prairie Rose Cir SW
- 6401 Harrison Rd SW
- 6407 Harrison Rd SW
- 6503 Harrison Rd SW
