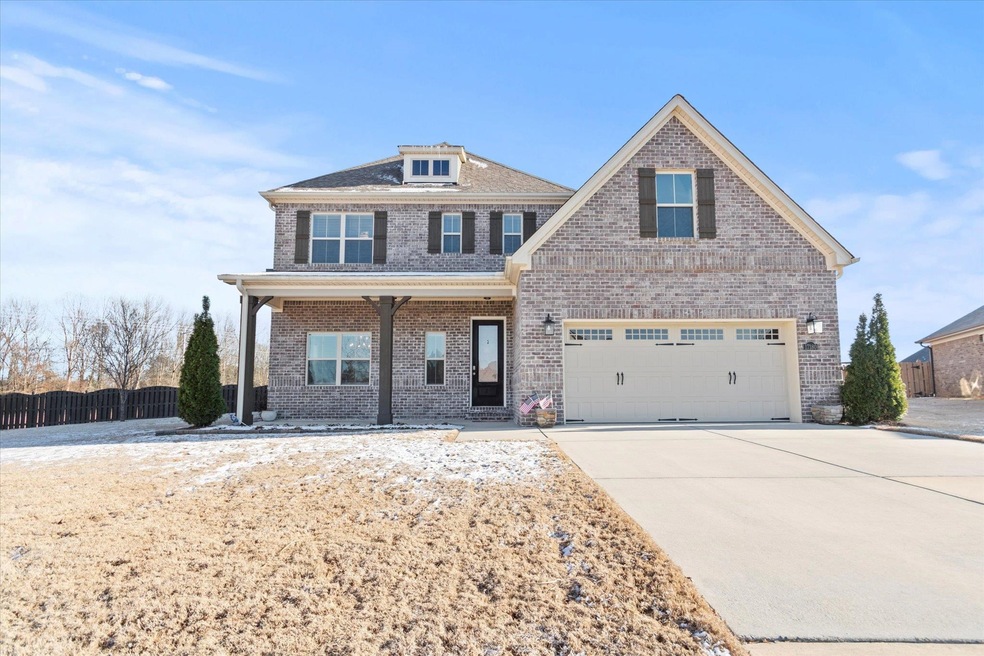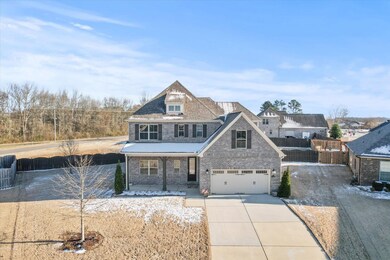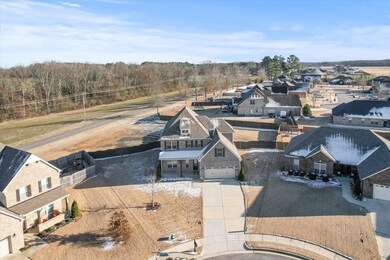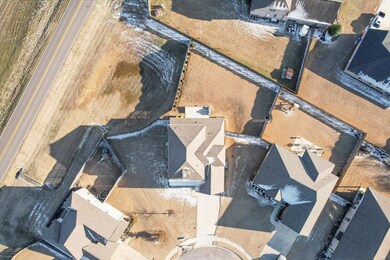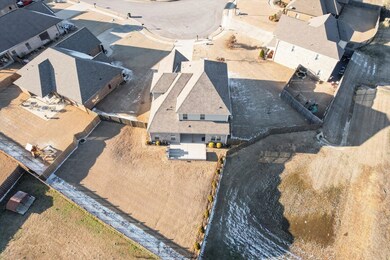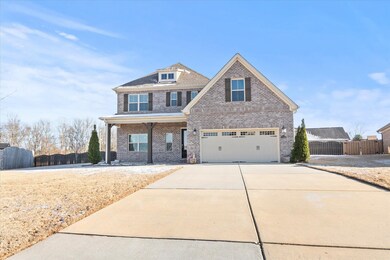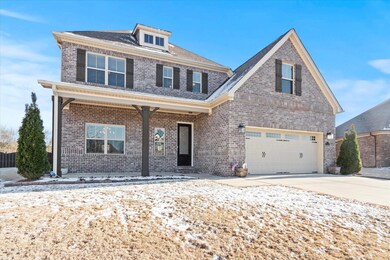
17180 Obsidian Cir Athens, AL 35613
Oakdale NeighborhoodAbout This Home
As of June 2025This stunning home boasts a coffered ceiling, heavy crown molding, and an 8-ft tall door package. Enjoy the warmth of hardwood floors and stairs, a gas fireplace, and a tankless water heater. The kitchen is a chef’s dream with custom cabinets, a wooden vent hood, granite countertops, a gas cooktop, and a spacious butler’s pantry plus a large walk-in pantry. The isolated master suite features a luxurious, floor-to-ceiling 5’ tile shower. Additional highlights include 2” wood faux blinds, a sprinkler system, fresh landscaping, and a brand-new brick patio with a built-in grilling area. The oversized backyard is perfect for relaxing or entertaining—don’t miss this one!
Last Agent to Sell the Property
Dream Key Real Estate License #000096116 Listed on: 03/30/2025
Last Buyer's Agent
NON-MLS AGENT
NON-MLS OFFICE
Home Details
Home Type
- Single Family
Est. Annual Taxes
- $1,721
Year Built
- Built in 2020
Lot Details
- 0.48 Acre Lot
- Lot Dimensions are 37.3x162
HOA Fees
- $13 Monthly HOA Fees
Interior Spaces
- 3,167 Sq Ft Home
- 1 Fireplace
Bedrooms and Bathrooms
- 4 Bedrooms
Schools
- Athens Middle School
- Athens High School
Community Details
- Ledges Of Oakdale Association, Phone Number (256) 431-9903
- Athens Community
- The Ledges Of Oakdale Subdivision
Listing and Financial Details
- Tax Lot 5
- Assessor Parcel Number 1001020003005000
Ownership History
Purchase Details
Home Financials for this Owner
Home Financials are based on the most recent Mortgage that was taken out on this home.Similar Homes in Athens, AL
Home Values in the Area
Average Home Value in this Area
Purchase History
| Date | Type | Sale Price | Title Company |
|---|---|---|---|
| Deed | $355,760 | None Available |
Mortgage History
| Date | Status | Loan Amount | Loan Type |
|---|---|---|---|
| Open | $343,548 | VA | |
| Previous Owner | $221,000 | Commercial |
Property History
| Date | Event | Price | Change | Sq Ft Price |
|---|---|---|---|---|
| 06/11/2025 06/11/25 | Sold | $444,000 | -1.1% | $140 / Sq Ft |
| 06/07/2025 06/07/25 | Off Market | $449,000 | -- | -- |
| 05/27/2025 05/27/25 | Off Market | $449,000 | -- | -- |
| 04/23/2025 04/23/25 | Pending | -- | -- | -- |
| 03/30/2025 03/30/25 | Price Changed | $449,000 | -2.4% | $142 / Sq Ft |
| 02/27/2025 02/27/25 | For Sale | $459,900 | +29.3% | $145 / Sq Ft |
| 03/01/2021 03/01/21 | Off Market | $355,760 | -- | -- |
| 12/01/2020 12/01/20 | Sold | $355,760 | +0.7% | $112 / Sq Ft |
| 08/09/2020 08/09/20 | Pending | -- | -- | -- |
| 06/25/2020 06/25/20 | For Sale | $353,115 | -- | $111 / Sq Ft |
Tax History Compared to Growth
Tax History
| Year | Tax Paid | Tax Assessment Tax Assessment Total Assessment is a certain percentage of the fair market value that is determined by local assessors to be the total taxable value of land and additions on the property. | Land | Improvement |
|---|---|---|---|---|
| 2024 | $1,721 | $52,180 | $0 | $0 |
| 2023 | $4,016 | $50,200 | $0 | $0 |
| 2022 | $3,252 | $81,300 | $0 | $0 |
| 2021 | $870 | $21,760 | $0 | $0 |
| 2020 | $270 | $6,760 | $0 | $0 |
| 2019 | $270 | $6,760 | $0 | $0 |
| 2018 | $270 | $6,760 | $0 | $0 |
| 2017 | $270 | $6,760 | $0 | $0 |
| 2016 | $270 | $33,750 | $0 | $0 |
| 2015 | $270 | $6,760 | $0 | $0 |
| 2014 | $270 | $0 | $0 | $0 |
Agents Affiliated with this Home
-
Tiffany Pack

Seller's Agent in 2025
Tiffany Pack
Dream Key Real Estate
(256) 468-7427
104 in this area
448 Total Sales
-
N
Buyer's Agent in 2025
NON-MLS AGENT
NON-MLS OFFICE
-

Seller's Agent in 2020
Whitney Christopher
Engel & Volkers Limestone
(256) 777-1227
-
Stacy Fowler Ward

Buyer's Agent in 2020
Stacy Fowler Ward
Kendall James Realty
(256) 603-1884
2 in this area
39 Total Sales
Map
Source: Strategic MLS Alliance (Cullman / Shoals Area)
MLS Number: 521119
APN: 10-01-02-0-003-005.000
- 17181 Obsidian Cir
- 22915 Pin Oak Dr
- 17092 Obsidian Cir
- 17259 Obsidian Cir
- 17289 Obsidian Cir
- 22584 Big Oak Dr
- 22683 Pin Oak Dr
- 0 Nick Davis Rd Unit 23583987
- 18718 Oakdale Rd
- 17215 Eunice Ln
- 22683 Oakdale Ridge Ln
- Wilson-A2 Newby Chapel Rd
- 22829 Ansley Dr
- Durham-B Newby Chapel Rd
- 22830 Ansley Dr
- Cambridge-E1 Newby Chapel Rd
- Greenhill D Newby Chapel Rd
- August F Newby Chapel Rd
- Williamson B1 Newby Chapel Rd
- Charleston-A Newby Chapel Rd
