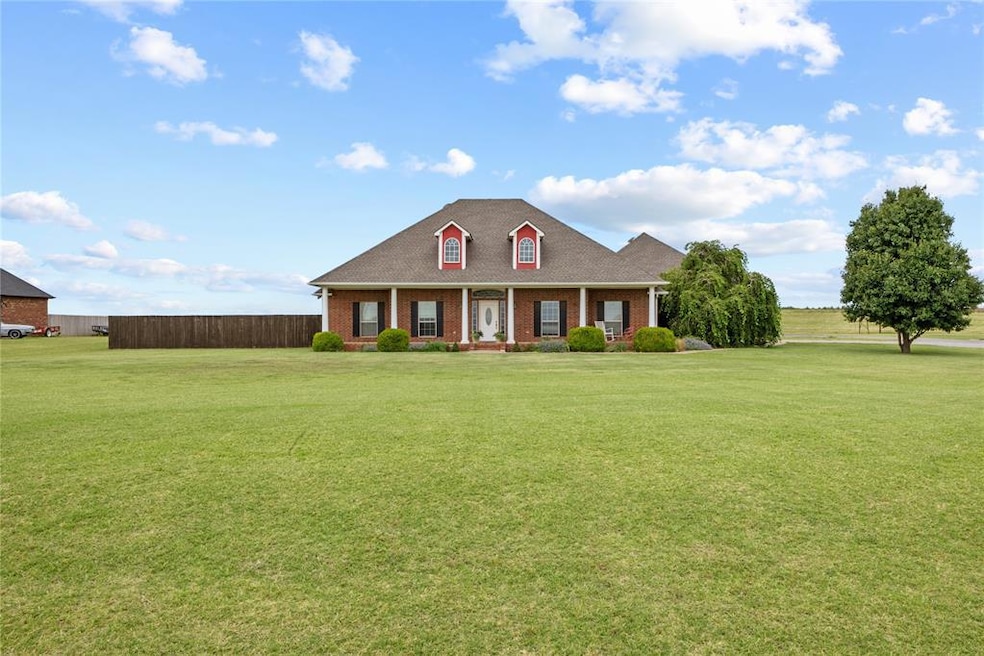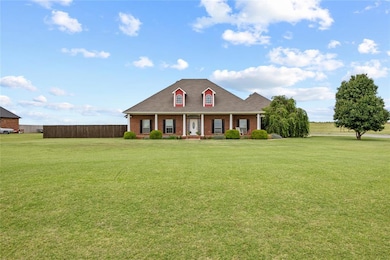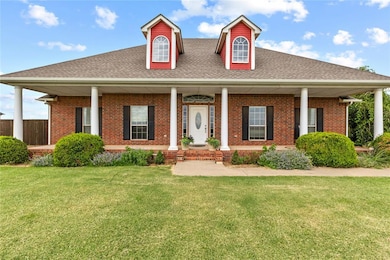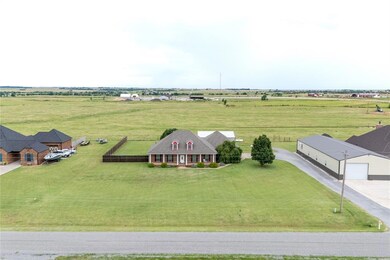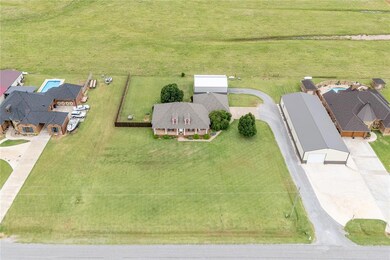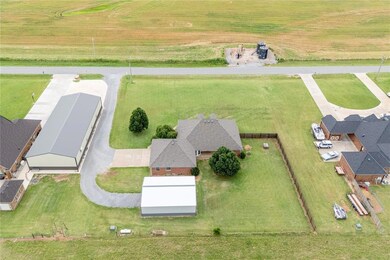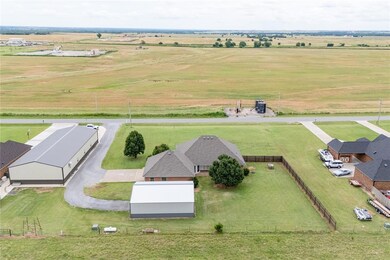17182 N 2850 Rd Kingfisher, OK 73750
Estimated payment $2,549/month
Highlights
- Barn
- Ranch Style House
- Covered Patio or Porch
- Gilmour Elementary School Rated A-
- Home Office
- Workshop
About This Home
Welcome home to 17182 N 2850 Rd, Kingfisher, OK 73750, this 3-bedroom, 2-bathroom home offers spacious living with a total of 2,516 square feet. Set on 1 acre mol, this property provides a quiet country setting with blacktop road access just minutes from the town of Kingfisher. The heart of the home features the oversized kitchen with an island, breakfast bar, tons of countertop prep space any culinary enthusiast would love to cook in, a designated office space is an added bonus, whether you're working from home or needing a quiet space to unwind, this the the spot for you. The living area is centered around the beautiful masonry fireplace. The primary bedroom includes a generous en-suite bathroom with a jetted tub, double vanities & spacious walk-in closet. Additional space is available in the garage with a dedicated storage room. The property is equipped with a geothermal system for energy-efficient heating and cooling. Outdoors, enjoy plenty of room to spread out with open space that fits well with country living. A 30x40 barn equipped with a 2-ton mini-split system offers flexible use for storage, workspace, or recreational purposes. Enjoy beautiful Oklahoma sunsets off the back patio with unobstructed views. Just what country living is all about. This home combines an open concept, spacious living, with ample outdoor space in a quiet location not far from town. Don't miss your opportunity to call this property home sweet home..
Home Details
Home Type
- Single Family
Est. Annual Taxes
- $2,705
Year Built
- Built in 2004
Lot Details
- 1.01 Acre Lot
- East Facing Home
- Interior Lot
Parking
- 2 Car Attached Garage
- Garage Door Opener
- Gravel Driveway
Home Design
- Ranch Style House
- Traditional Architecture
- Brick Exterior Construction
- Slab Foundation
- Composition Roof
Interior Spaces
- 2,516 Sq Ft Home
- Woodwork
- Ceiling Fan
- Gas Log Fireplace
- Window Treatments
- Home Office
- Workshop
- Inside Utility
- Laundry Room
Kitchen
- Built-In Oven
- Electric Oven
- Built-In Range
- Dishwasher
- Disposal
Flooring
- Carpet
- Tile
Bedrooms and Bathrooms
- 3 Bedrooms
- 2 Full Bathrooms
Outdoor Features
- Covered Patio or Porch
- Separate Outdoor Workshop
Schools
- Gilmour Elementary School
- Kingfisher Middle School
- Kingfisher High School
Farming
- Barn
Utilities
- Geothermal Heating and Cooling
- Propane
- Water Heater
- Septic Tank
Listing and Financial Details
- Legal Lot and Block M&B / M&B
Map
Home Values in the Area
Average Home Value in this Area
Tax History
| Year | Tax Paid | Tax Assessment Tax Assessment Total Assessment is a certain percentage of the fair market value that is determined by local assessors to be the total taxable value of land and additions on the property. | Land | Improvement |
|---|---|---|---|---|
| 2025 | $2,705 | $33,350 | $4,388 | $28,962 |
| 2024 | $2,705 | $31,762 | $4,179 | $27,583 |
| 2023 | $2,577 | $30,250 | $3,960 | $26,290 |
| 2022 | $2,625 | $30,250 | $3,960 | $26,290 |
| 2021 | $2,646 | $30,250 | $3,960 | $26,290 |
| 2020 | $2,430 | $28,896 | $3,758 | $25,138 |
| 2019 | $2,268 | $28,054 | $3,648 | $24,406 |
| 2018 | $2,197 | $27,237 | $3,507 | $23,730 |
| 2017 | $2,242 | $26,444 | $3,371 | $23,073 |
| 2016 | $2,165 | $25,674 | $3,214 | $22,460 |
| 2015 | $2,108 | $24,925 | $1,016 | $23,909 |
| 2014 | $2,098 | $24,200 | $2,200 | $22,000 |
Property History
| Date | Event | Price | List to Sale | Price per Sq Ft |
|---|---|---|---|---|
| 10/09/2025 10/09/25 | Price Changed | $441,000 | -0.9% | $175 / Sq Ft |
| 07/29/2025 07/29/25 | Price Changed | $445,000 | -2.2% | $177 / Sq Ft |
| 06/27/2025 06/27/25 | For Sale | $455,000 | -- | $181 / Sq Ft |
Purchase History
| Date | Type | Sale Price | Title Company |
|---|---|---|---|
| Warranty Deed | $275,000 | First American Title Ins Co | |
| Warranty Deed | $220,000 | None Available | |
| Warranty Deed | $220,000 | Solomon Abstract Company | |
| Quit Claim Deed | -- | Solomon Abstract Company | |
| Interfamily Deed Transfer | -- | None Available | |
| Warranty Deed | $12,500 | -- |
Mortgage History
| Date | Status | Loan Amount | Loan Type |
|---|---|---|---|
| Previous Owner | $188,237 | FHA | |
| Previous Owner | $95,000 | New Conventional |
Source: MLSOK
MLS Number: 1177681
APN: 7060-00-000-007-0-000-00
- 113 W Chestnut St
- 0000000 Oklahoma 33
- 13281 N 2870 Rd
- 20682 N 2810 Rd
- 209 E Don Blanding Ave
- 504 S Main St
- 602 S 6th St
- 212 E Oklahoma Ave
- 723 S 9th St
- 16928 Oklahoma 33
- 722 S 10th St
- 602 W Oklahoma Ave
- 1012 S 8th St
- 904 N Park Place
- 0 N 2810 Rd
- 1102 S 9th St
- 806 Chateau Ct
- 1212 S Main St
- 912 W Overstreet Ave
- 22526 N 2860 Rd
- 1520 S 7th St
- 822 Aspen Dr
- 400 E Jack Choate Ave
- 325 Memorial Dr
- 2751 Cobalt Ct NW Unit NW
- 302 E Washington St
- 105 S Magnolia St
- 1421 Hickory Trail
- 1046 Phils Way NW
- 12729 NW 137th St
- 12544 NW 141st St
- 14001 the Brook Blvd
- 12329 SW 31st St
- 13312 Beaumont Dr
- 8004 NW 160th Terrace
- 11744 NW 99th Terrace
- 11808 Jude Way
- 9004 NW 142nd St
- 12037 Ashford Dr
- 22090 White Pine Cir
