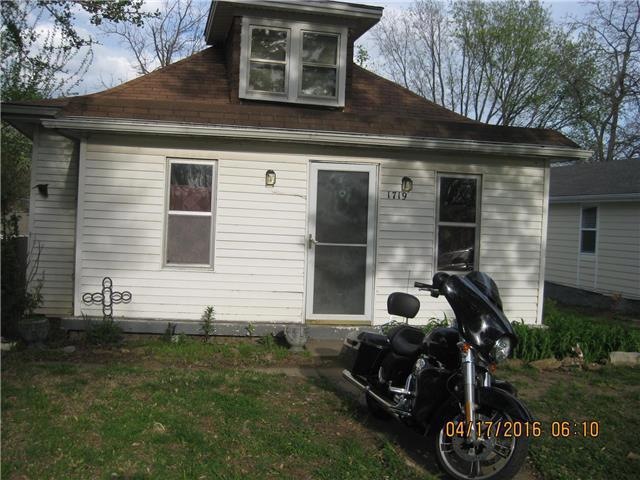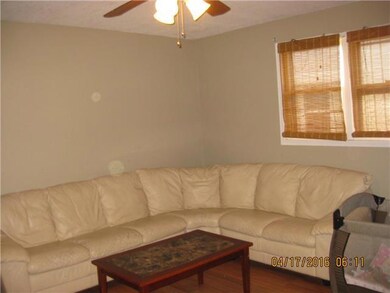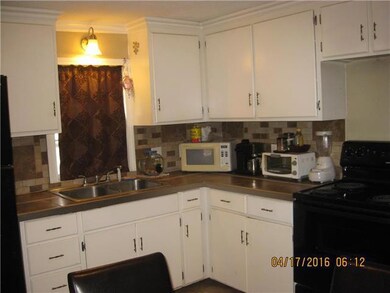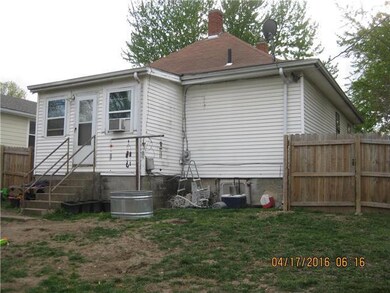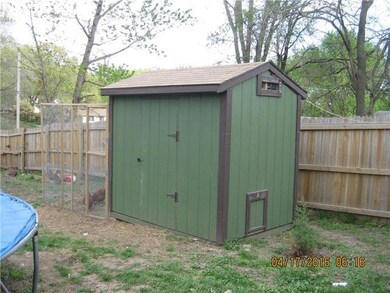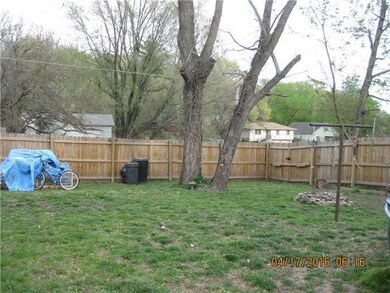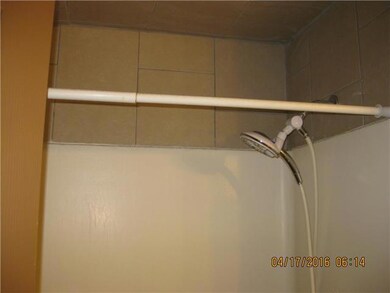
1719 3rd Ave Leavenworth, KS 66048
Highlights
- Vaulted Ceiling
- Granite Countertops
- Fireplace
- Ranch Style House
- Skylights
- Shades
About This Home
As of September 2020Now with central air! Great starter home with 3 bedrooms enclosed entry porch with a nice sized backyard surrounded by wood privacy fence. New shed currently used for chicken house but can easily be converted to storage shed. Laminate flooring through out. Family has out grown this home so bring us an offer!
Last Agent to Sell the Property
Reilly Real Estate LLC License #SP00055064 Listed on: 04/18/2016

Last Buyer's Agent
Jennifer Chase
Reilly Real Estate LLC License #SP00236914
Home Details
Home Type
- Single Family
Est. Annual Taxes
- $1,042
Year Built
- Built in 1935
Lot Details
- Lot Dimensions are 55 x 160
- Privacy Fence
- Wood Fence
Parking
- Off-Street Parking
Home Design
- Ranch Style House
- Traditional Architecture
- Bungalow
- Frame Construction
- Composition Roof
- Vinyl Siding
Interior Spaces
- Wet Bar: Vinyl, Ceramic Tiles, Shower Over Tub, Fireplace, Laminate Counters, Ceiling Fan(s), Walk-In Closet(s), Wood Floor
- Built-In Features: Vinyl, Ceramic Tiles, Shower Over Tub, Fireplace, Laminate Counters, Ceiling Fan(s), Walk-In Closet(s), Wood Floor
- Vaulted Ceiling
- Ceiling Fan: Vinyl, Ceramic Tiles, Shower Over Tub, Fireplace, Laminate Counters, Ceiling Fan(s), Walk-In Closet(s), Wood Floor
- Skylights
- Fireplace
- Shades
- Plantation Shutters
- Drapes & Rods
- Laundry on main level
Kitchen
- Eat-In Kitchen
- Electric Oven or Range
- Granite Countertops
- Laminate Countertops
Flooring
- Wall to Wall Carpet
- Linoleum
- Laminate
- Stone
- Ceramic Tile
- Luxury Vinyl Plank Tile
- Luxury Vinyl Tile
Bedrooms and Bathrooms
- 3 Bedrooms
- Cedar Closet: Vinyl, Ceramic Tiles, Shower Over Tub, Fireplace, Laminate Counters, Ceiling Fan(s), Walk-In Closet(s), Wood Floor
- Walk-In Closet: Vinyl, Ceramic Tiles, Shower Over Tub, Fireplace, Laminate Counters, Ceiling Fan(s), Walk-In Closet(s), Wood Floor
- 1 Full Bathroom
- Double Vanity
- Bathtub with Shower
Home Security
- Storm Windows
- Storm Doors
Additional Features
- Enclosed patio or porch
- City Lot
- Central Heating and Cooling System
Ownership History
Purchase Details
Home Financials for this Owner
Home Financials are based on the most recent Mortgage that was taken out on this home.Purchase Details
Home Financials for this Owner
Home Financials are based on the most recent Mortgage that was taken out on this home.Similar Homes in Leavenworth, KS
Home Values in the Area
Average Home Value in this Area
Purchase History
| Date | Type | Sale Price | Title Company |
|---|---|---|---|
| Warranty Deed | -- | New Title Company Name | |
| Grant Deed | $67,071 | Broker S Title |
Mortgage History
| Date | Status | Loan Amount | Loan Type |
|---|---|---|---|
| Previous Owner | $68,440 | VA |
Property History
| Date | Event | Price | Change | Sq Ft Price |
|---|---|---|---|---|
| 09/25/2020 09/25/20 | Sold | -- | -- | -- |
| 08/13/2020 08/13/20 | Pending | -- | -- | -- |
| 07/30/2020 07/30/20 | Price Changed | $87,900 | -1.2% | $82 / Sq Ft |
| 07/20/2020 07/20/20 | For Sale | $89,000 | +30.9% | $83 / Sq Ft |
| 10/25/2016 10/25/16 | Sold | -- | -- | -- |
| 09/06/2016 09/06/16 | Pending | -- | -- | -- |
| 04/18/2016 04/18/16 | For Sale | $68,000 | -- | $64 / Sq Ft |
Tax History Compared to Growth
Tax History
| Year | Tax Paid | Tax Assessment Tax Assessment Total Assessment is a certain percentage of the fair market value that is determined by local assessors to be the total taxable value of land and additions on the property. | Land | Improvement |
|---|---|---|---|---|
| 2023 | $1,504 | $12,587 | $856 | $11,731 |
| 2022 | $1,317 | $10,945 | $919 | $10,026 |
| 2021 | $1,316 | $10,088 | $919 | $9,169 |
| 2020 | $1,159 | $8,786 | $919 | $7,867 |
| 2019 | $1,128 | $8,473 | $919 | $7,554 |
| 2018 | $1,075 | $7,994 | $919 | $7,075 |
| 2017 | $983 | $7,705 | $919 | $6,786 |
| 2016 | $889 | $6,992 | $919 | $6,073 |
| 2015 | $905 | $7,154 | $1,303 | $5,851 |
| 2014 | $901 | $7,154 | $1,303 | $5,851 |
Agents Affiliated with this Home
-
Quinn Whimley

Seller's Agent in 2020
Quinn Whimley
Reilly Real Estate LLC
(913) 683-3136
314 Total Sales
-
Lisa Rees

Buyer's Agent in 2020
Lisa Rees
Reilly Real Estate LLC
(913) 682-2567
343 Total Sales
-
Linda Bollin

Seller's Agent in 2016
Linda Bollin
Reilly Real Estate LLC
(913) 680-4838
6 Total Sales
-
J
Buyer's Agent in 2016
Jennifer Chase
Reilly Real Estate LLC
Map
Source: Heartland MLS
MLS Number: 1986736
APN: 101-01-0-20-15-009.00-0
