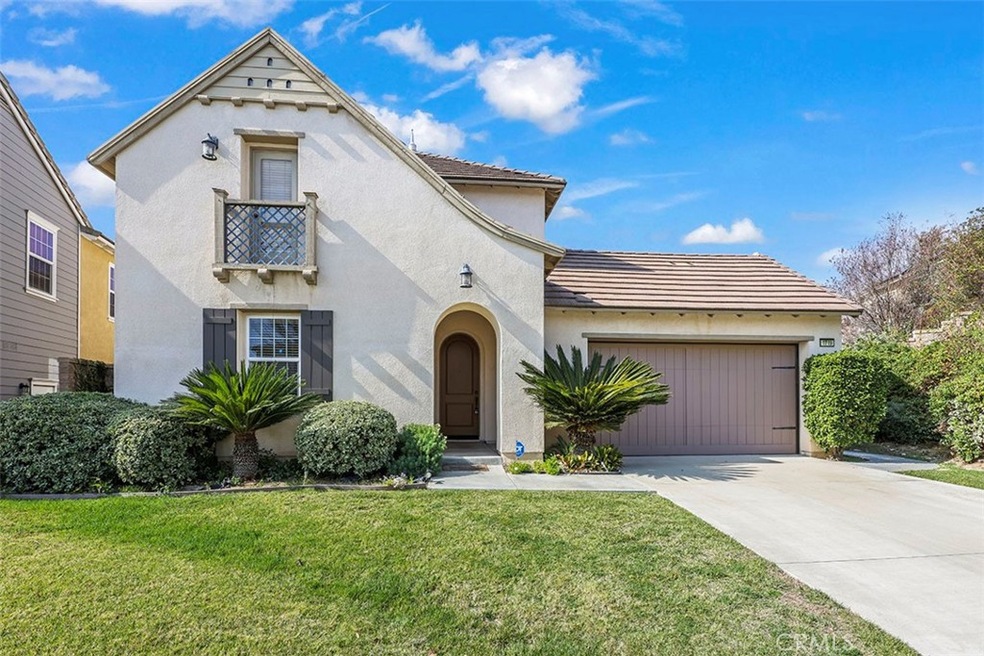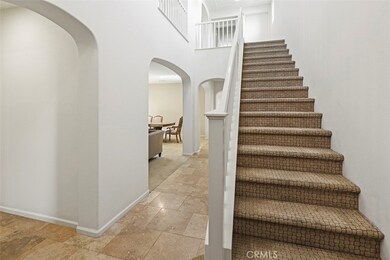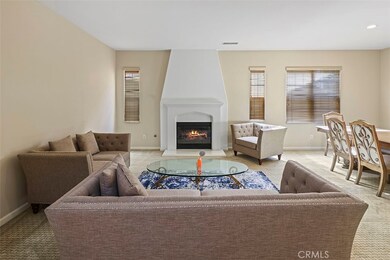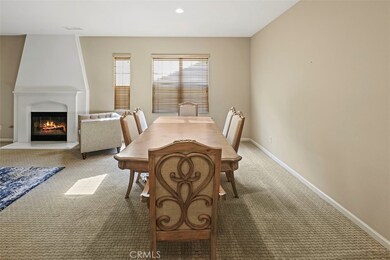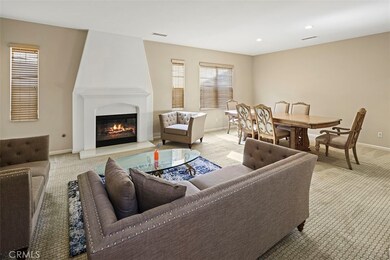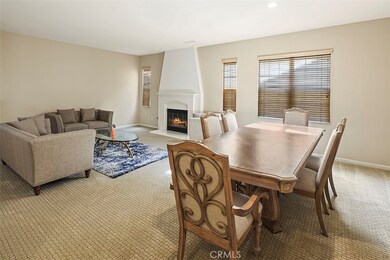
1719 Arthur Loop E Upland, CA 91784
Highlights
- Maid or Guest Quarters
- Two Story Ceilings
- Walk-In Pantry
- Upland High School Rated A-
- Mediterranean Architecture
- Open to Family Room
About This Home
As of April 2021Elegant Mediterranean home in highly sought after Colonies Community. High Ceiling entrance area up to the 2nd floor. Neutral carpeting is through from the stairs to the second floor. There is a main floor bedroom and full bath perfect for guests or in-law quarters. The formal living and dining room share a dramatic fireplace as does the comfortable family room, which opens to the spacious gourmet kitchen, complete with massive prep island and large eating area ready for entertaining. The downstairs also includes a convenient work/computer station, a laundry room, and plenty of storage. Upstairs there's a sumptuous master suite with adjoining bath that includes an elegant oval soaking tub, dual sink vanity, large walk- in closet and glass enclosed shower. There are two more roomy bedrooms, sharing a Jack and Jill bath, with one of them having an additional retreat area and Juliette balcony. The lushly landscape yards include two alumna wood lattice covered patios, mature foliage and block retaining walls on a spacious, larger than normal lot, perfect for quiet relaxation or spending time with friends and family. The three car tandem garage, upgraded French doors, and quiet neighborhood, you wont' miss this prefect home!
Last Buyer's Agent
RAYLENE BROOKS
REDFIN License #01815084

Home Details
Home Type
- Single Family
Est. Annual Taxes
- $13,178
Year Built
- Built in 2005
Lot Details
- 9,640 Sq Ft Lot
- Wood Fence
- Density is up to 1 Unit/Acre
HOA Fees
- $88 Monthly HOA Fees
Parking
- 3 Car Attached Garage
- Parking Available
- Front Facing Garage
- Garage Door Opener
- Driveway
Home Design
- Mediterranean Architecture
- Turnkey
- Flat Tile Roof
Interior Spaces
- 2,964 Sq Ft Home
- 2-Story Property
- Two Story Ceilings
- Gas Fireplace
- Double Pane Windows
- Blinds
- French Doors
- Entryway
- Family Room with Fireplace
- Family Room Off Kitchen
- Living Room with Fireplace
Kitchen
- Open to Family Room
- Walk-In Pantry
- Gas Range
- Range Hood
- Kitchen Island
- Tile Countertops
- Disposal
Flooring
- Carpet
- Tile
Bedrooms and Bathrooms
- 4 Bedrooms | 1 Main Level Bedroom
- Walk-In Closet
- Jack-and-Jill Bathroom
- Maid or Guest Quarters
- 3 Full Bathrooms
Laundry
- Laundry Room
- Washer and Gas Dryer Hookup
Home Security
- Alarm System
- Fire and Smoke Detector
Accessible Home Design
- More Than Two Accessible Exits
- Accessible Parking
Additional Features
- Patio
- Central Heating and Cooling System
Listing and Financial Details
- Tax Lot 50
- Tax Tract Number 16207
- Assessor Parcel Number 1044761500000
Community Details
Recreation
- Park
Ownership History
Purchase Details
Home Financials for this Owner
Home Financials are based on the most recent Mortgage that was taken out on this home.Purchase Details
Home Financials for this Owner
Home Financials are based on the most recent Mortgage that was taken out on this home.Purchase Details
Home Financials for this Owner
Home Financials are based on the most recent Mortgage that was taken out on this home.Similar Homes in the area
Home Values in the Area
Average Home Value in this Area
Purchase History
| Date | Type | Sale Price | Title Company |
|---|---|---|---|
| Grant Deed | $820,000 | First American Title Company | |
| Grant Deed | $632,000 | Stewart Title Company | |
| Grant Deed | $661,000 | Fidelity-Riverside |
Mortgage History
| Date | Status | Loan Amount | Loan Type |
|---|---|---|---|
| Open | $640,000 | New Conventional | |
| Previous Owner | $442,400 | Adjustable Rate Mortgage/ARM | |
| Previous Owner | $360,000 | New Conventional | |
| Previous Owner | $465,000 | New Conventional |
Property History
| Date | Event | Price | Change | Sq Ft Price |
|---|---|---|---|---|
| 04/01/2021 04/01/21 | Sold | $820,000 | +4.1% | $277 / Sq Ft |
| 02/14/2021 02/14/21 | Pending | -- | -- | -- |
| 02/10/2021 02/10/21 | For Sale | $788,000 | +24.7% | $266 / Sq Ft |
| 04/14/2017 04/14/17 | Sold | $632,000 | +0.3% | $213 / Sq Ft |
| 02/11/2017 02/11/17 | Pending | -- | -- | -- |
| 02/10/2017 02/10/17 | For Sale | $629,900 | -- | $213 / Sq Ft |
Tax History Compared to Growth
Tax History
| Year | Tax Paid | Tax Assessment Tax Assessment Total Assessment is a certain percentage of the fair market value that is determined by local assessors to be the total taxable value of land and additions on the property. | Land | Improvement |
|---|---|---|---|---|
| 2024 | $13,178 | $870,191 | $217,548 | $652,643 |
| 2023 | $12,936 | $853,128 | $213,282 | $639,846 |
| 2022 | $13,367 | $836,400 | $209,100 | $627,300 |
| 2021 | $11,615 | $677,631 | $237,171 | $440,460 |
| 2020 | $11,187 | $670,683 | $234,739 | $435,944 |
| 2019 | $11,151 | $657,532 | $230,136 | $427,396 |
| 2018 | $10,839 | $644,640 | $225,624 | $419,016 |
| 2017 | $10,530 | $658,300 | $230,500 | $427,800 |
| 2016 | $10,086 | $626,900 | $219,500 | $407,400 |
| 2015 | $9,714 | $597,000 | $209,000 | $388,000 |
| 2014 | $9,388 | $570,000 | $200,000 | $370,000 |
Agents Affiliated with this Home
-
Lin Xia
L
Seller's Agent in 2021
Lin Xia
RE/MAX
(626) 888-9808
2 in this area
60 Total Sales
-
R
Buyer's Agent in 2021
RAYLENE BROOKS
REDFIN
-
Gina Moga

Seller's Agent in 2017
Gina Moga
REALTY ONE GROUP WEST
(909) 292-7163
44 in this area
170 Total Sales
-
Z
Buyer's Agent in 2017
Zhengli Yu
Star Max Realty
Map
Source: California Regional Multiple Listing Service (CRMLS)
MLS Number: WS21027774
APN: 1044-761-50
- 1737 Partridge Ave
- 1526 Cole Ln
- 1759 Crebs Way
- 1635 Faldo Ct
- 1255 Upland Hills Dr S
- 1268 Upland Hills Dr S
- 1267 Kendra Ln
- 8510 Monte Vista St
- 1061 Pebble Beach Dr
- 8535 La Vine St
- 8371 Hawthorne St
- 1498 Diego Way
- 6880 Topaz St
- 901 Saint Andrews Dr
- 1782 Saige View Cir
- 8452 Hawthorne St
- 8672 La Grande St
- 6910 Carnelian St
- 7563 Alta Cuesta Dr
- 8784 Lurline St
