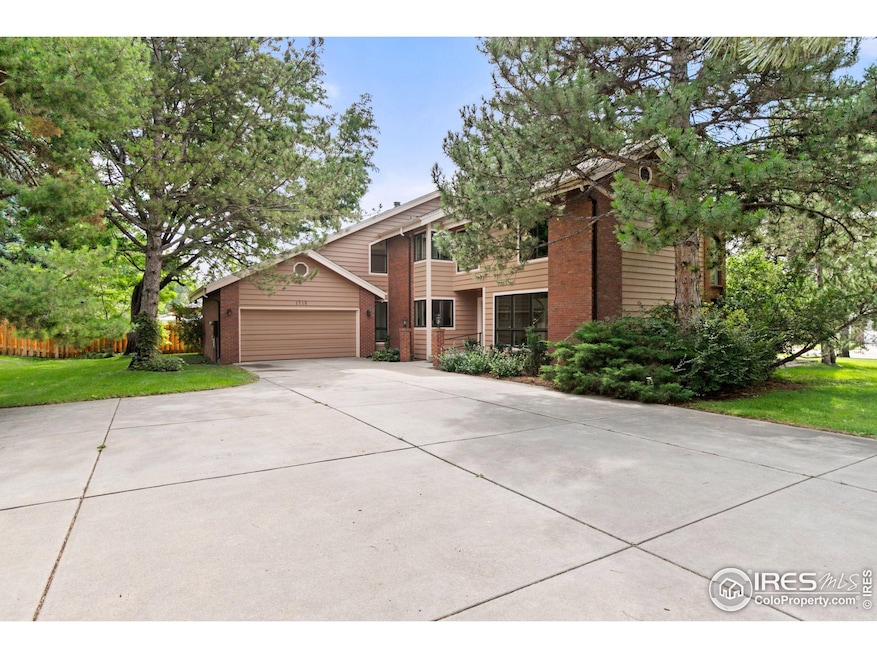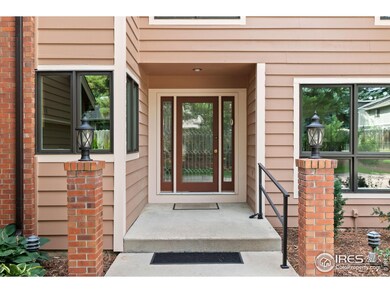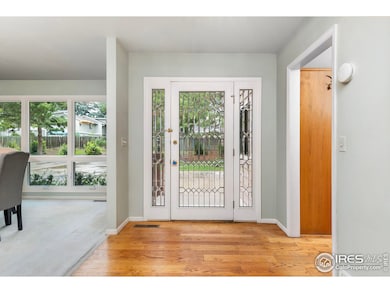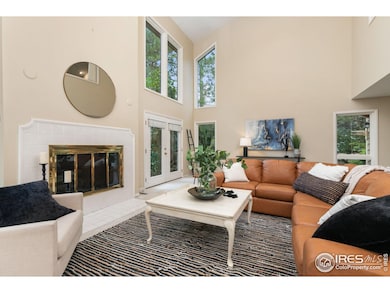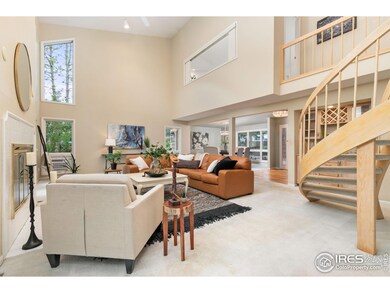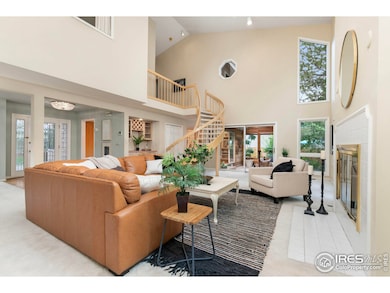
1719 Brentford Ln Fort Collins, CO 80525
Lake Sherwood NeighborhoodHighlights
- Access To Lake
- 0.41 Acre Lot
- Multiple Fireplaces
- Shepardson Elementary School Rated A-
- Deck
- Cathedral Ceiling
About This Home
As of March 2025This incredible home in the heart of South Shores at Lake Sherwood is ready for its next chapter! Perfectly situated on a private cul-de-sac, the property sits on a lush .4-acre lot. Surrounded by mature trees and beautiful landscaping, the expansive driveway creates a stunning first impression. Step inside to a grand two-story great room, where abundant natural light pours through large windows, highlighting the elegant fireplace and soaring twenty-foot ceilings. The family room, with its second fireplace and built-in bookshelves, offers a warm and inviting space to unwind. The sunroom and wraparound patio are ideal for everything from morning coffee to evening gatherings, making the most of the scenic outdoor setting. A stunning spiral staircase leads to the bright and airy primary suite, a serene retreat with large windows and a spacious five-piece bathroom. The finished basement adds even more possibilities, whether you're looking for a recreation space, home office, or a fourth bedroom with a bathroom. Recent updates like a new roof (2019), window replacements, and new insulation mean the hard work is done. Residents also enjoy access to Lake Sherwood, the Nelson Farm pool, and tennis and pickleball courts - all within walking distance - offering the perfect blend of relaxation and recreation. A pre-inspection report is available upon request. Don't miss the opportunity to make this midtown gem your own! **A temporary rate buy down or permanent rate buy down is available with use of a preferred lender. Please contact agent for more information.**
Home Details
Home Type
- Single Family
Est. Annual Taxes
- $6,228
Year Built
- Built in 1983
Lot Details
- 0.41 Acre Lot
- Cul-De-Sac
- West Facing Home
- Southern Exposure
- Partially Fenced Property
- Corner Lot
- Sprinkler System
HOA Fees
Parking
- 2 Car Attached Garage
Home Design
- Wood Frame Construction
- Composition Roof
Interior Spaces
- 3,431 Sq Ft Home
- 2-Story Property
- Wet Bar
- Cathedral Ceiling
- Ceiling Fan
- Skylights
- Multiple Fireplaces
- Gas Fireplace
- Window Treatments
- French Doors
- Great Room with Fireplace
- Family Room
- Living Room with Fireplace
- Dining Room
- Sun or Florida Room
- Partial Basement
Kitchen
- Eat-In Kitchen
- Electric Oven or Range
- Microwave
- Dishwasher
- Kitchen Island
- Trash Compactor
- Disposal
Flooring
- Wood
- Carpet
Bedrooms and Bathrooms
- 4 Bedrooms
- Walk-In Closet
- Jack-and-Jill Bathroom
- Bathtub and Shower Combination in Primary Bathroom
Laundry
- Dryer
- Washer
Outdoor Features
- Access To Lake
- Deck
- Enclosed Patio or Porch
- Exterior Lighting
Schools
- Shepardson Elementary School
- Boltz Middle School
- Ft Collins High School
Utilities
- Air Conditioning
- Forced Air Heating System
- High Speed Internet
- Cable TV Available
Listing and Financial Details
- Assessor Parcel Number R1056883
Community Details
Overview
- Association fees include common amenities, management
- 9/15 Subdivision
Recreation
- Tennis Courts
- Community Playground
- Community Pool
Ownership History
Purchase Details
Home Financials for this Owner
Home Financials are based on the most recent Mortgage that was taken out on this home.Purchase Details
Home Financials for this Owner
Home Financials are based on the most recent Mortgage that was taken out on this home.Purchase Details
Home Financials for this Owner
Home Financials are based on the most recent Mortgage that was taken out on this home.Purchase Details
Similar Homes in Fort Collins, CO
Home Values in the Area
Average Home Value in this Area
Purchase History
| Date | Type | Sale Price | Title Company |
|---|---|---|---|
| Special Warranty Deed | $770,000 | Bstg (Blue Sky Title Group) | |
| Personal Reps Deed | $770,000 | None Listed On Document | |
| Interfamily Deed Transfer | -- | Land Title Guarantee Company | |
| Deed | $275,000 | -- |
Mortgage History
| Date | Status | Loan Amount | Loan Type |
|---|---|---|---|
| Open | $445,000 | New Conventional | |
| Previous Owner | $117,000 | New Conventional |
Property History
| Date | Event | Price | Change | Sq Ft Price |
|---|---|---|---|---|
| 03/31/2025 03/31/25 | Sold | $770,000 | -6.7% | $224 / Sq Ft |
| 01/29/2025 01/29/25 | For Sale | $825,000 | -- | $240 / Sq Ft |
Tax History Compared to Growth
Tax History
| Year | Tax Paid | Tax Assessment Tax Assessment Total Assessment is a certain percentage of the fair market value that is determined by local assessors to be the total taxable value of land and additions on the property. | Land | Improvement |
|---|---|---|---|---|
| 2025 | $5,787 | $70,698 | $5,360 | $65,338 |
| 2024 | $5,506 | $70,698 | $5,360 | $65,338 |
| 2022 | $3,243 | $41,297 | $5,560 | $35,737 |
| 2021 | $3,278 | $42,485 | $5,720 | $36,765 |
| 2020 | $2,931 | $38,474 | $5,720 | $32,754 |
| 2019 | $2,943 | $38,474 | $5,720 | $32,754 |
| 2018 | $2,891 | $38,923 | $5,760 | $33,163 |
| 2017 | $2,881 | $38,923 | $5,760 | $33,163 |
| 2016 | $2,449 | $34,785 | $6,368 | $28,417 |
| 2015 | $2,431 | $34,790 | $6,370 | $28,420 |
| 2014 | $2,588 | $36,340 | $6,370 | $29,970 |
Agents Affiliated with this Home
-
Ryan James

Seller's Agent in 2025
Ryan James
8z Real Estate
(970) 690-0975
1 in this area
34 Total Sales
-
Tim Borgman

Buyer's Agent in 2025
Tim Borgman
8z Real Estate
(970) 999-4581
2 in this area
87 Total Sales
Map
Source: IRES MLS
MLS Number: 1025165
APN: 87304-47-005
- 1631 Brentford Ln
- 2961 Sagebrush Dr
- 1724 Westchester Ln
- 1601 Waterford Ln
- 1706 Lakeshore Dr
- 3319 Pepperwood Ln
- 3500 Carlton Ave Unit U49
- 2037 Custer Dr
- 2626 Parklake Ct
- 3465 Lochwood Dr Unit N61
- 3465 Lochwood Dr Unit S91
- 2606 Shadow Ct
- 1213 Centennial Rd
- 2913 Fauborough Ct
- 1219 Mansfield Dr
- 2750 Illinois Dr Unit 102
- 3500 Rolling Green Dr Unit O53
- 3031 Eastborough Dr
- 1024 E Swallow Rd Unit B214
- 1024 E Swallow Rd Unit B233
