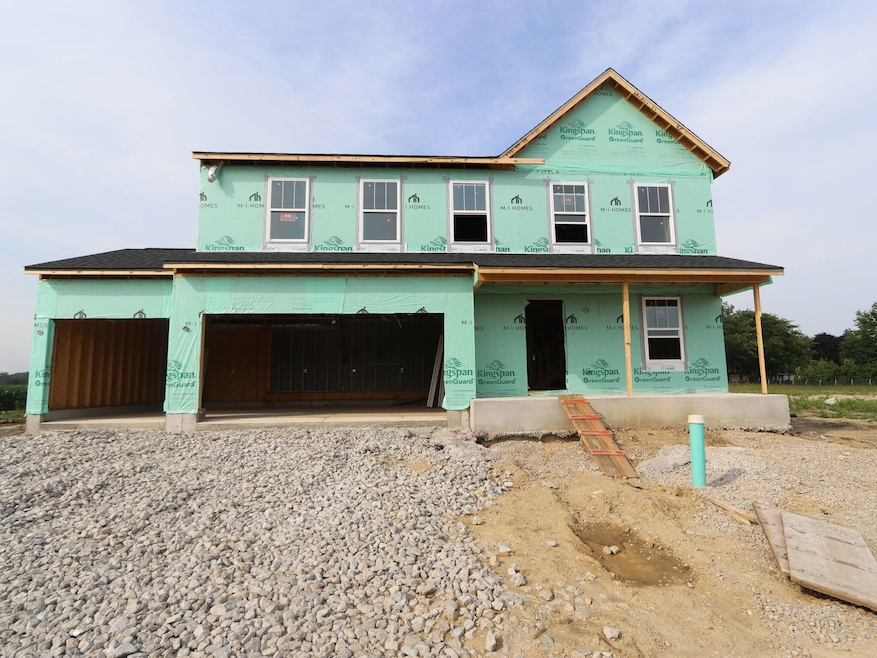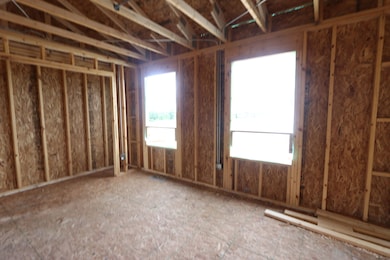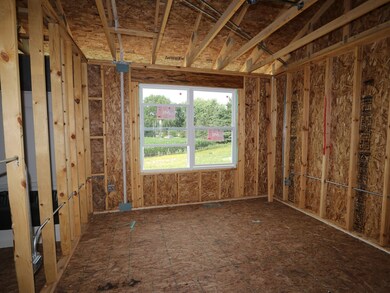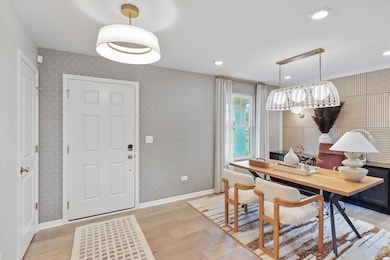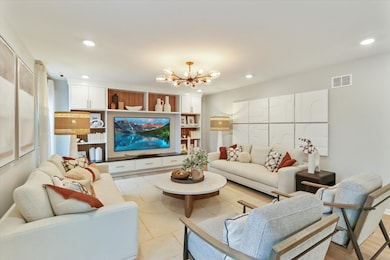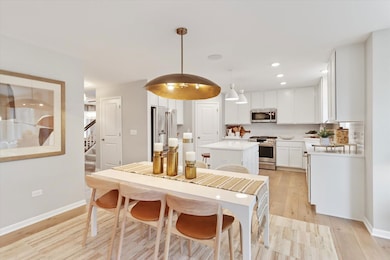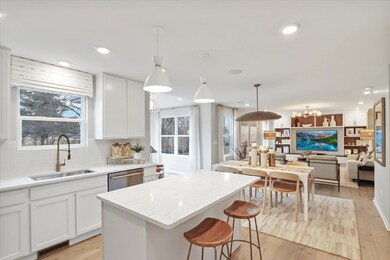
1719 Breton Ave North Aurora, IL 60542
Nelson Lake NeighborhoodEstimated payment $3,203/month
About This Home
The Quinn is the crown jewel of our Smart Series, offering an expansive 2,289 to 2,407 square feet of thoughtfully designed space. With 4 bedrooms, 2.5 bathrooms, and the option for a 2- or 3-car garage, this floorplan has everything you need for comfortable living.
As you step inside, a spacious flex room greets you off the entryway, perfect for a home office, formal dining room, or playroom. Just beyond, a coat closet and a conveniently located powder room ensure everything is in its place when hosting guests.
The rear of the home opens into a stunning open-concept kitchen, breakfast area, and family room, making this the perfect space for gatherings. The kitchen features a generous corner pantry and ample cabinet storage, giving you all the room you need to cook and entertain with ease. For even more space, consider the optional breakfast bay.
The centrally located staircase leads to the second floor, where all 4 bedrooms are thoughtfully arranged. The 3 secondary bedrooms are bright and spacious, sharing a hallway bathroom near the rear of the home. The owner’s suite is truly a retreat, with a private en-suite bathroom and a large walk-in closet that offers ample storage.
With its functional design and impressive size, it’s no wonder the Quinn is a favorite among homeowners. Contact us today to schedule your personal tour and see why the Quinn is the perfect plan for your new home at Autumn Ridge! MLS# 12424310
Home Details
Home Type
- Single Family
Parking
- 3 Car Garage
Home Design
- New Construction
- Quick Move-In Home
- Quinn Plan
Interior Spaces
- 2,289 Sq Ft Home
- 2-Story Property
Bedrooms and Bathrooms
- 4 Bedrooms
Listing and Financial Details
- Home Available for Move-In on 9/27/25
Community Details
Overview
- Actively Selling
- Built by M/I Homes
- Autumn Ridge Subdivision
Recreation
- Trails
Sales Office
- 1799 Breton Avenue
- North Aurora, IL 60542
- 630-360-9063
- Builder Spec Website
Office Hours
- Mon-Thu 10am-6pm; Fri 2:30pm-6pm; Sat 12pm-11:30pm; Sun 12pm-6pm
Map
Similar Homes in the area
Home Values in the Area
Average Home Value in this Area
Property History
| Date | Event | Price | Change | Sq Ft Price |
|---|---|---|---|---|
| 07/20/2025 07/20/25 | Pending | -- | -- | -- |
| 07/18/2025 07/18/25 | For Sale | $560,330 | -- | $245 / Sq Ft |
- 1703 Breton Ave
- 1743 Breton Ave
- 1751 Breton Ave
- 38W140 Rosewood Ln
- 1759 Breton Ave
- 1647 Patterson Ave
- 1655 Patterson Ave
- 1663 Patterson Ave
- 1638 Patterson Ave
- 1679 Patterson Ave
- 1767 Breton Ave
- 1760 Breton Ave
- 1768 Breton Ave
- 1799 Breton Ave
- 1799 Breton Ave
- 1799 Breton Ave
- 1799 Breton Ave
- 1799 Breton Ave
- 1799 Breton Ave
- 1799 Breton Ave
- 1241 Ritter St
- 1257 Comiskey Ave
- 1780 W Orchard Rd
- 211 N Lincolnway
- 145 Spuhler Dr
- 102-110 Laurel Dr
- 1139 Pin Oak Trail
- 325 Sussex Ln
- 238 Durham St
- 10 Riverview St Unit 5
- 1187 W Wilson St
- 1744 Carlstedt Dr
- 1640 Carlstedt Dr
- 1240 W Indian Trail
- 1034 Lorlyn Cir
- 1240 Nantucket Rd
- 336 Main St Unit 1R
- 15 Oak Creek Ct
- 105 N Jefferson St Unit 2
- 1401 N Glen Cir Unit D
