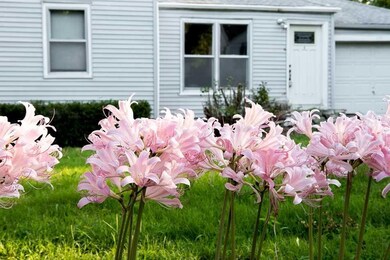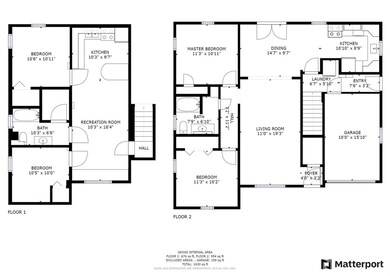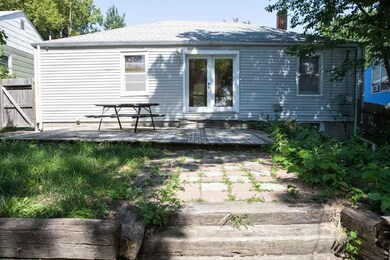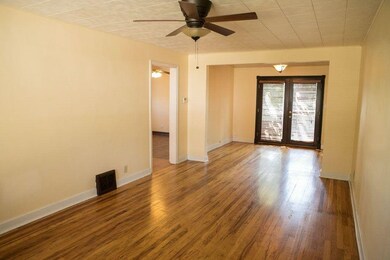
1719 Colorado St Manhattan, KS 66502
Redbud and Sunset NeighborhoodHighlights
- Deck
- Ranch Style House
- 1 Car Attached Garage
- Manhattan High School Rated A
- Wood Flooring
- 2-minute walk to Longs Park
About This Home
As of November 2022This home is centrally located in an established neighborhood within walking distance to parks and very easy and quick access to Fort Riley BLVD. As you enter the home you are greeted with an open concept and original wood floors. 2 bedrooms, 1 bath, living room, dining area, kitchen, and laundry/mudroom are all located on the main level. But wait there is more!!!! The lower level also features 2 bedrooms, 1 bath, living room, office nook, and full kitchen. This home would be great for a single family or even as an investment property. There is also a side entrance that could be used for the lower level should you want to use the property as an investment property. The options are truly endless!! Get in contact with Brecken Klein 785.317.0707 for further information or to schedule a showing.
Last Agent to Sell the Property
Coldwell Banker Real Estate Advisors License #SP00237848 Listed on: 07/28/2020

Home Details
Home Type
- Single Family
Est. Annual Taxes
- $2,999
Year Built
- Built in 1948
Lot Details
- 7,500 Sq Ft Lot
- Decorative Fence
Home Design
- Ranch Style House
- Wood Siding
Interior Spaces
- 1,956 Sq Ft Home
- Window Treatments
- Wood Flooring
Kitchen
- Oven or Range
- Kitchen Island
Bedrooms and Bathrooms
- 4 Bedrooms | 2 Main Level Bedrooms
- 2 Full Bathrooms
Laundry
- Laundry on main level
- Dryer
- Washer
Finished Basement
- Basement Fills Entire Space Under The House
- 1 Bathroom in Basement
- 2 Bedrooms in Basement
- Basement Window Egress
Parking
- 1 Car Attached Garage
- Garage Door Opener
- Driveway
Outdoor Features
- Deck
- Patio
- Storage Shed
Utilities
- Forced Air Heating and Cooling System
Similar Homes in Manhattan, KS
Home Values in the Area
Average Home Value in this Area
Property History
| Date | Event | Price | Change | Sq Ft Price |
|---|---|---|---|---|
| 11/30/2022 11/30/22 | Sold | -- | -- | -- |
| 10/26/2022 10/26/22 | Pending | -- | -- | -- |
| 10/12/2022 10/12/22 | Price Changed | $184,950 | -2.6% | $95 / Sq Ft |
| 09/20/2022 09/20/22 | For Sale | $189,950 | 0.0% | $97 / Sq Ft |
| 09/10/2022 09/10/22 | Pending | -- | -- | -- |
| 08/25/2022 08/25/22 | Price Changed | $189,950 | -2.6% | $97 / Sq Ft |
| 07/31/2022 07/31/22 | For Sale | $194,950 | +18.2% | $100 / Sq Ft |
| 01/15/2021 01/15/21 | Sold | -- | -- | -- |
| 12/09/2020 12/09/20 | Pending | -- | -- | -- |
| 12/03/2020 12/03/20 | Price Changed | $165,000 | -2.4% | $84 / Sq Ft |
| 10/31/2020 10/31/20 | Price Changed | $169,000 | -2.3% | $86 / Sq Ft |
| 07/28/2020 07/28/20 | For Sale | $173,000 | +1.8% | $88 / Sq Ft |
| 06/09/2017 06/09/17 | Sold | -- | -- | -- |
| 04/26/2017 04/26/17 | Pending | -- | -- | -- |
| 03/31/2017 03/31/17 | For Sale | $169,900 | -- | $92 / Sq Ft |
Tax History Compared to Growth
Agents Affiliated with this Home
-
Sally Tran

Seller's Agent in 2022
Sally Tran
Homefront Real Estate Group
(785) 643-0926
2 in this area
175 Total Sales
-
Chris McCurdy

Seller Co-Listing Agent in 2022
Chris McCurdy
Homefront Real Estate Group
(785) 452-2191
3 in this area
118 Total Sales
-
Lacy Rodgers

Buyer's Agent in 2022
Lacy Rodgers
Black & Company REALTORS
(970) 201-5231
1 in this area
32 Total Sales
-
Brecken Klein
B
Seller's Agent in 2021
Brecken Klein
Coldwell Banker Real Estate Advisors
(785) 317-0707
1 in this area
51 Total Sales
-
Mary Scharfe

Seller's Agent in 2017
Mary Scharfe
Back Nine Realty
(785) 317-2138
7 in this area
85 Total Sales
-
Nancy Woodford

Buyer's Agent in 2017
Nancy Woodford
RE/MAX EK Real Estate
(785) 770-0242
9 in this area
122 Total Sales
Map
Source: Flint Hills Association of REALTORS®
MLS Number: FHR20202784
- 112 S Martin Luther King Junior Dr
- 1504 Colorado St
- 2020 Rockhill Cir
- 115 N Evergreen Ave
- 2031 Fort Riley Ln
- 119 N 14th St
- 2115 Walnut Dr
- 215 Summit Ave
- 409 Summit Ave
- 1638 Osage St
- 403 N 16th St
- 1207 Poyntz Ave Unit 304
- 1207 Poyntz Ave Unit 204
- 1207 Poyntz Ave Unit 102
- 1207 Poyntz Ave Unit 201
- 1620 Fairview Ave
- 1616 Fairview Ave
- 1104 Pierre St
- 2316 Walnut Dr
- 300 Shelle Rd





