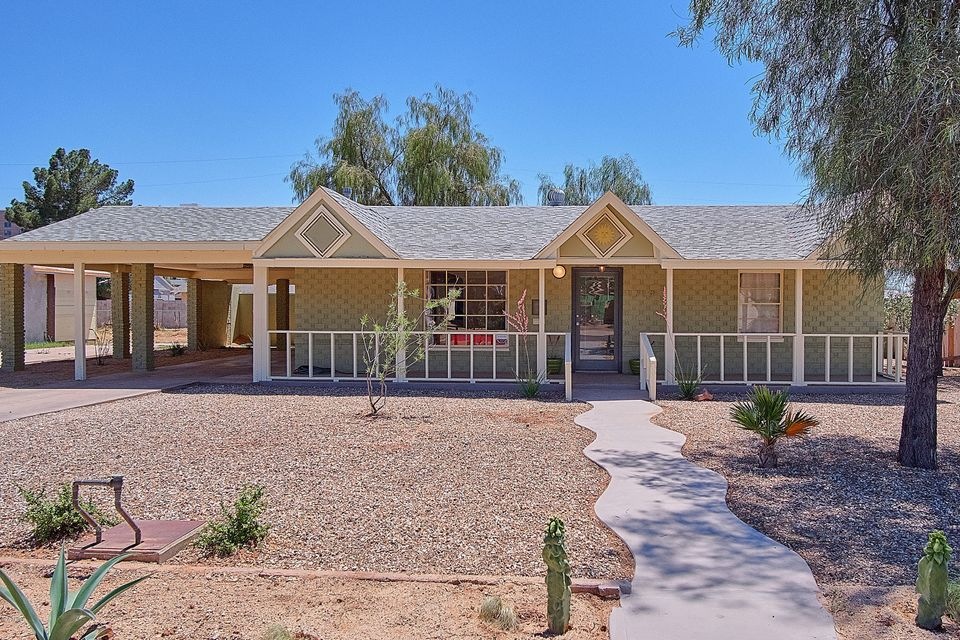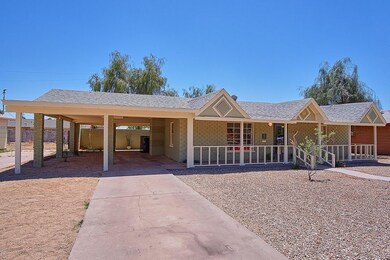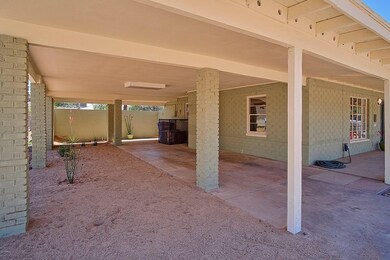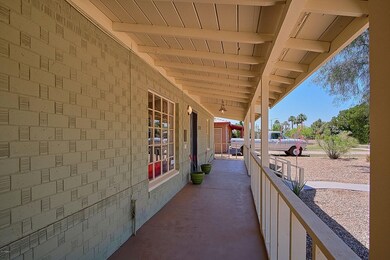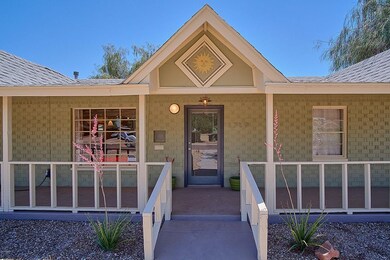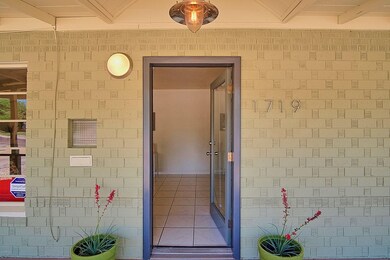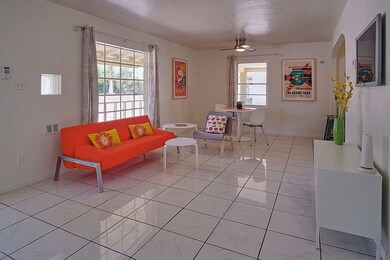
1719 E Pinchot Ave Phoenix, AZ 85016
Highlights
- Granite Countertops
- No HOA
- Breakfast Bar
- Phoenix Coding Academy Rated A
- Covered patio or porch
- Security System Owned
About This Home
As of June 2017Modern meets vintage in this stylishly renovated central PHX home. A stunning new kitchen & bathroom have been reimagined by the owner/architect, while still retaining some unique, original features. Enter the spacious open concept living/dining area & relax in the light-filled great room or adjoining breakfast bar, perfect for entertaining. Designed with the cook in mind, the kitchen features a 5 burner gas range, stainless steel appliances & quartz countertops. The adjacent laundry room has a walk-in pantry. The spa-inspired bath features designer finishes & deep soaker tub. 3rd bedroom has original built-in cabinetry, making it an ideal office. Expansive backyard & patio offer a relaxing setting for outdoor gatherings. Convenient to Taco Guild, Barrio Café, TJs & Whole Foods.
Last Agent to Sell the Property
Patrick Jordan
Coldwell Banker Realty License #SA647004000 Listed on: 04/26/2017
Home Details
Home Type
- Single Family
Est. Annual Taxes
- $780
Year Built
- Built in 1948
Lot Details
- 8,459 Sq Ft Lot
- Wood Fence
- Block Wall Fence
Parking
- 2 Carport Spaces
Home Design
- Brick Exterior Construction
- Composition Roof
Interior Spaces
- 1,086 Sq Ft Home
- 1-Story Property
- Ceiling Fan
- Security System Owned
Kitchen
- Breakfast Bar
- Built-In Microwave
- Kitchen Island
- Granite Countertops
Flooring
- Laminate
- Tile
Bedrooms and Bathrooms
- 3 Bedrooms
- Remodeled Bathroom
- 1 Bathroom
Accessible Home Design
- No Interior Steps
Outdoor Features
- Covered patio or porch
- Outdoor Storage
Schools
- Loma Linda Elementary School
- North High School
Utilities
- Refrigerated Cooling System
- Heating System Uses Natural Gas
Community Details
- No Home Owners Association
- Association fees include no fees
- Earll Place Historic Neighborhood Subdivision
Listing and Financial Details
- Legal Lot and Block 7 / 1
- Assessor Parcel Number 119-33-007
Ownership History
Purchase Details
Home Financials for this Owner
Home Financials are based on the most recent Mortgage that was taken out on this home.Purchase Details
Home Financials for this Owner
Home Financials are based on the most recent Mortgage that was taken out on this home.Purchase Details
Home Financials for this Owner
Home Financials are based on the most recent Mortgage that was taken out on this home.Purchase Details
Similar Homes in Phoenix, AZ
Home Values in the Area
Average Home Value in this Area
Purchase History
| Date | Type | Sale Price | Title Company |
|---|---|---|---|
| Interfamily Deed Transfer | -- | Pioneer Title Agency Inc | |
| Warranty Deed | $246,000 | Old Republic Title Agency | |
| Warranty Deed | $135,000 | Capital Title Agency Inc | |
| Cash Sale Deed | $70,000 | Century Title Agency Inc |
Mortgage History
| Date | Status | Loan Amount | Loan Type |
|---|---|---|---|
| Open | $216,500 | New Conventional | |
| Closed | $221,400 | New Conventional | |
| Previous Owner | $93,704 | New Conventional | |
| Previous Owner | $108,000 | New Conventional | |
| Closed | $13,500 | No Value Available |
Property History
| Date | Event | Price | Change | Sq Ft Price |
|---|---|---|---|---|
| 06/07/2025 06/07/25 | Price Changed | $429,900 | -2.3% | $396 / Sq Ft |
| 04/29/2025 04/29/25 | Price Changed | $440,000 | -2.2% | $405 / Sq Ft |
| 04/04/2025 04/04/25 | For Sale | $450,000 | +82.9% | $414 / Sq Ft |
| 06/08/2017 06/08/17 | Sold | $246,000 | -1.2% | $227 / Sq Ft |
| 04/26/2017 04/26/17 | For Sale | $249,000 | 0.0% | $229 / Sq Ft |
| 05/23/2013 05/23/13 | Rented | $850 | -5.6% | -- |
| 05/05/2013 05/05/13 | Under Contract | -- | -- | -- |
| 03/26/2013 03/26/13 | For Rent | $900 | 0.0% | -- |
| 03/30/2012 03/30/12 | Rented | $900 | 0.0% | -- |
| 03/30/2012 03/30/12 | Under Contract | -- | -- | -- |
| 03/03/2012 03/03/12 | For Rent | $900 | -- | -- |
Tax History Compared to Growth
Tax History
| Year | Tax Paid | Tax Assessment Tax Assessment Total Assessment is a certain percentage of the fair market value that is determined by local assessors to be the total taxable value of land and additions on the property. | Land | Improvement |
|---|---|---|---|---|
| 2025 | $1,675 | $14,583 | -- | -- |
| 2024 | $1,655 | $13,888 | -- | -- |
| 2023 | $1,655 | $29,530 | $5,900 | $23,630 |
| 2022 | $1,585 | $22,420 | $4,480 | $17,940 |
| 2021 | $1,644 | $21,350 | $4,270 | $17,080 |
| 2020 | $1,601 | $17,560 | $3,510 | $14,050 |
| 2019 | $1,592 | $16,480 | $3,290 | $13,190 |
| 2018 | $1,558 | $15,280 | $3,050 | $12,230 |
| 2017 | $1,494 | $13,160 | $2,630 | $10,530 |
| 2016 | $780 | $13,930 | $2,780 | $11,150 |
| 2015 | $726 | $11,170 | $2,230 | $8,940 |
Agents Affiliated with this Home
-
Kathleen M. Moum

Seller's Agent in 2025
Kathleen M. Moum
West USA Realty
(602) 430-0206
56 Total Sales
-
John Moum

Seller Co-Listing Agent in 2025
John Moum
West USA Realty
(480) 228-3846
17 Total Sales
-
P
Seller's Agent in 2017
Patrick Jordan
Coldwell Banker Realty
-
Dana L Owens
D
Buyer's Agent in 2017
Dana L Owens
West USA Realty
(480) 383-6666
1 Total Sale
-
Jamie Zubick

Buyer Co-Listing Agent in 2017
Jamie Zubick
West USA Realty
(480) 220-6977
75 Total Sales
-
Kathleen Denton

Seller's Agent in 2013
Kathleen Denton
Reiss Realty
(623) 329-0125
17 Total Sales
Map
Source: Arizona Regional Multiple Listing Service (ARMLS)
MLS Number: 5600934
APN: 119-33-007
- 1818 E Monterey Way
- 2720 N 17th Place
- 1530 E Earll Dr
- 3021 N Randolph Rd
- 1529 E Edgemont Ave
- 2701 N 16th St Unit 211
- 2701 N 16th St Unit 210
- 2946 N 14th St Unit 3
- 2946 N 14th St Unit 14
- 2946 N 14th St Unit 37
- 1422 E Windsor Ave
- 1648 E Mitchell Dr
- 3209 N 20th Place
- 1845 E Crittenden Ln
- 1413 E Windsor Ave
- 2022 E Mulberry Dr
- 2545 N 15th St
- 3202 N 21st St
- 2021 E Osborn Rd Unit 9
- 1826 E Sheridan St
