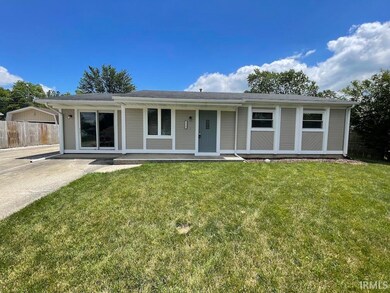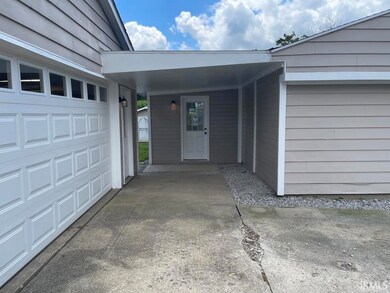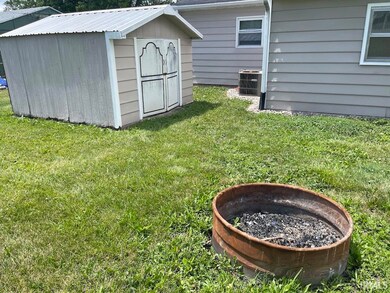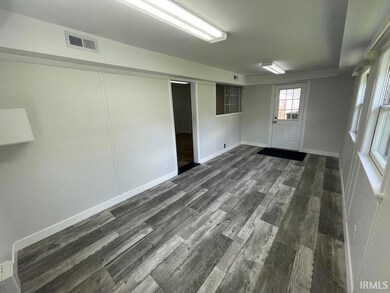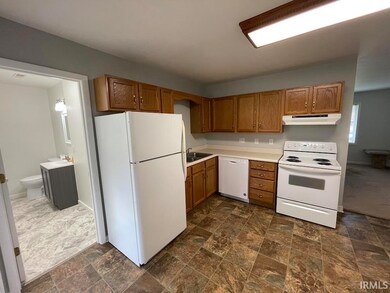
1719 Edenton Dr Fort Wayne, IN 46804
Highlights
- Ranch Style House
- Forced Air Heating and Cooling System
- Wood Siding
- 2 Car Detached Garage
- Partially Fenced Property
- Carpet
About This Home
As of September 2024Here is your chance to be in the popular Westmoor addition. This home offers 3 bedrooms 1.5 baths with 2 living areas. Recently painted inside and out. The 2 car garage is heated and insulated with a newer insulated garage door. Backyard is all fenced in except a small area right by the house. Great location near Jefferson Pointe, grocery stores, and restaurants. Set up your personal showing today.
Last Agent to Sell the Property
CENTURY 21 Bradley Realty, Inc Brokerage Phone: 260-704-5924 Listed on: 07/08/2024

Home Details
Home Type
- Single Family
Est. Annual Taxes
- $1,549
Year Built
- Built in 1958
Lot Details
- 10,019 Sq Ft Lot
- Lot Dimensions are 77 x 131
- Partially Fenced Property
- Chain Link Fence
- Sloped Lot
Parking
- 2 Car Detached Garage
- Garage Door Opener
- Driveway
- Off-Street Parking
Home Design
- Ranch Style House
- Slab Foundation
- Shingle Roof
- Asphalt Roof
- Wood Siding
Interior Spaces
- 1,314 Sq Ft Home
- Pull Down Stairs to Attic
- Electric Dryer Hookup
Kitchen
- Electric Oven or Range
- Disposal
Flooring
- Carpet
- Vinyl
Bedrooms and Bathrooms
- 3 Bedrooms
Location
- Suburban Location
Schools
- Lindley Elementary School
- Portage Middle School
- Wayne High School
Utilities
- Forced Air Heating and Cooling System
- Heating System Uses Gas
Community Details
- Westmoor Subdivision
Listing and Financial Details
- Assessor Parcel Number 02-12-07-282-007.000-074
Ownership History
Purchase Details
Home Financials for this Owner
Home Financials are based on the most recent Mortgage that was taken out on this home.Purchase Details
Home Financials for this Owner
Home Financials are based on the most recent Mortgage that was taken out on this home.Similar Homes in the area
Home Values in the Area
Average Home Value in this Area
Purchase History
| Date | Type | Sale Price | Title Company |
|---|---|---|---|
| Warranty Deed | $195,000 | Fidelity National Title | |
| Warranty Deed | -- | Titan Title Services Llc |
Mortgage History
| Date | Status | Loan Amount | Loan Type |
|---|---|---|---|
| Open | $155,000 | New Conventional | |
| Closed | $18,000 | Credit Line Revolving | |
| Previous Owner | $70,695 | FHA |
Property History
| Date | Event | Price | Change | Sq Ft Price |
|---|---|---|---|---|
| 09/13/2024 09/13/24 | Sold | $195,000 | -2.5% | $148 / Sq Ft |
| 08/07/2024 08/07/24 | Pending | -- | -- | -- |
| 07/27/2024 07/27/24 | Price Changed | $200,000 | -7.0% | $152 / Sq Ft |
| 07/12/2024 07/12/24 | Price Changed | $215,000 | -4.4% | $164 / Sq Ft |
| 07/08/2024 07/08/24 | For Sale | $225,000 | +212.5% | $171 / Sq Ft |
| 06/26/2015 06/26/15 | Sold | $72,000 | +3.0% | $55 / Sq Ft |
| 05/16/2015 05/16/15 | Pending | -- | -- | -- |
| 03/31/2015 03/31/15 | For Sale | $69,900 | -- | $53 / Sq Ft |
Tax History Compared to Growth
Tax History
| Year | Tax Paid | Tax Assessment Tax Assessment Total Assessment is a certain percentage of the fair market value that is determined by local assessors to be the total taxable value of land and additions on the property. | Land | Improvement |
|---|---|---|---|---|
| 2024 | $1,549 | $170,300 | $21,200 | $149,100 |
| 2023 | $1,549 | $151,900 | $21,200 | $130,700 |
| 2022 | $1,403 | $132,300 | $21,200 | $111,100 |
| 2021 | $1,002 | $105,000 | $14,600 | $90,400 |
| 2020 | $986 | $102,900 | $14,600 | $88,300 |
| 2019 | $924 | $97,600 | $14,600 | $83,000 |
| 2018 | $742 | $87,500 | $14,600 | $72,900 |
| 2017 | $697 | $83,900 | $14,600 | $69,300 |
| 2016 | $606 | $79,000 | $14,600 | $64,400 |
| 2014 | $627 | $80,700 | $14,600 | $66,100 |
| 2013 | $588 | $79,400 | $14,600 | $64,800 |
Agents Affiliated with this Home
-
Donald Reimschisel

Seller's Agent in 2024
Donald Reimschisel
CENTURY 21 Bradley Realty, Inc
(260) 704-5924
34 Total Sales
-
Jim Torres

Seller Co-Listing Agent in 2024
Jim Torres
CENTURY 21 Bradley Realty, Inc
(260) 437-9752
161 Total Sales
-
MonTe Stevenson

Buyer's Agent in 2024
MonTe Stevenson
Anthony REALTORS
(260) 255-1605
130 Total Sales
-
Kay Feichter
K
Seller's Agent in 2015
Kay Feichter
Feichter, REALTORS
(260) 410-1110
15 Total Sales
-
Lee Prescott

Buyer's Agent in 2015
Lee Prescott
Keller Williams Realty Group
(260) 385-9883
20 Total Sales
Map
Source: Indiana Regional MLS
MLS Number: 202424940
APN: 02-12-07-282-007.000-074
- 1421 N Glendale Dr
- 5325 Crandon Ln
- 5810 Lois Ln
- 4805 Palatine Dr
- 1406 Reckeweg Rd
- 2026 Randall Rd
- 4501 Taylor St
- 6200 Wilmarbee Dr
- 2802 Bellaire Dr
- 4701 Covington Rd Unit 18
- 2101 Bayside Ct
- 4401 Taylor St
- 2106 Bayside Ct
- 6440 Covington Rd
- 6501 Hill Rise Dr
- 4521 Covington Rd
- 6740 Quail Ridge Ln
- 3721 Mulberry Rd
- 4100 Covington Rd
- 3603 Burbank Blvd

