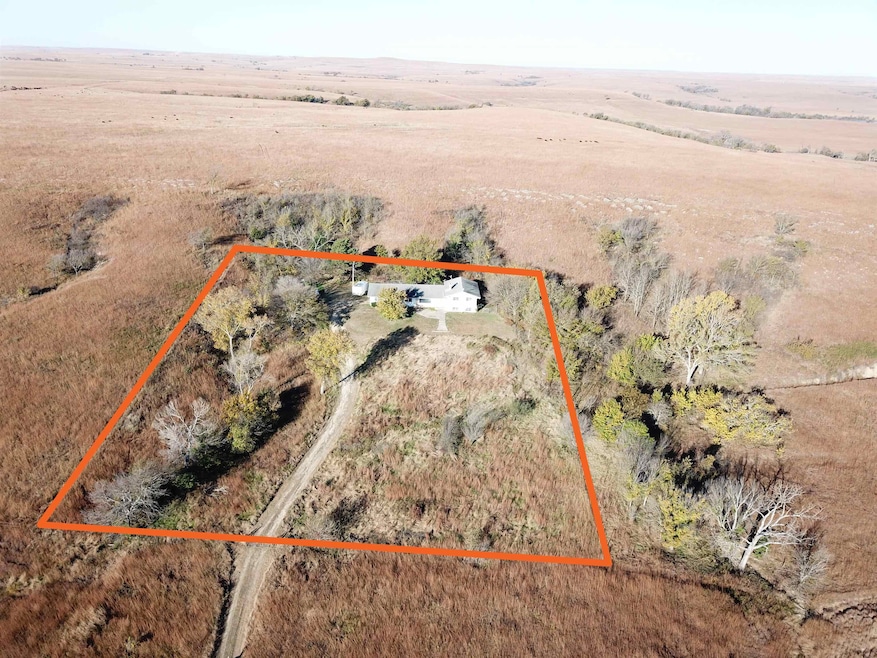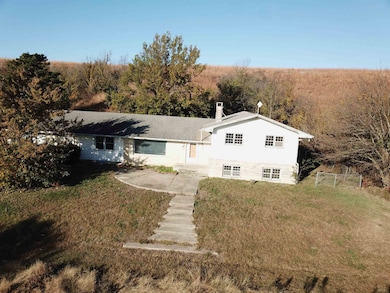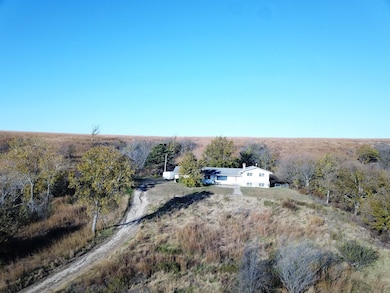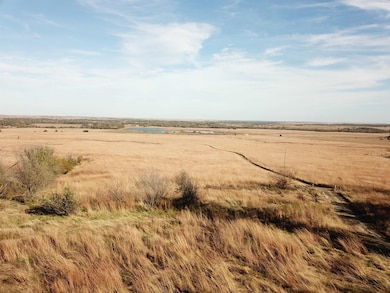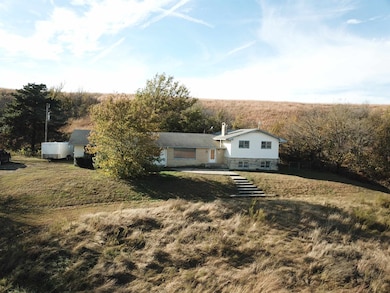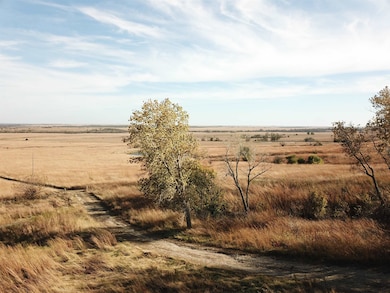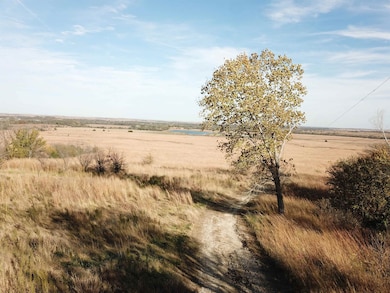1719 H Rd Eureka, KS 67045
Estimated payment $954/month
Highlights
- Deck
- Home Office
- Brick Veneer
- No HOA
- 2 Car Attached Garage
- Cedar Closet
About This Home
Situated on the east slope of the hill, this property offers seclusion and tranquility as you enjoy the breathtaking views of the expansive Flinthills surrounding the property! Sitting on 2 acres, this home features 2,748 sf of finished living space, 4 bedrooms and 3.5 bathrooms, an office, spacious living room, family room, 1,092 sf of unfinished basement, an attached garage and much more. This home is selling in it’s “as is” current condition and will require some TLC but offers a tremendous amount of potential to make this home your own! As you enter the home, you are greeted by the large foyer which leads to the kitchen, living room, office, and master suite. The living room offers tremendous views out of the large picture window facing the east. The kitchen features lots of cabinets and drawers for plenty of storage space along with a tiled countertop and back splash. The door from the kitchen opens to the back deck, perfect for entertaining and grilling! A pantry, half bath, laundry area, and entrance from the attached garage are found in the hallway at the south end of the kitchen. The office on the main level offers lots of built in storage cabinets and display shelves. On the upper level of the split level part of the house, the master suite offers a spacious bedroom, two large closets, a built in desk, and large bathroom. Across the hall is a spare bedroom with 2 closets (one of which is cedar lined) as well as another full bathroom. As you enter the lower level you are greeted by the family room with a wood burning fireplace, two more bedrooms and another bathroom. From there, you can go down to the spacious unfinished basement that features a wet bar in the corner. This 2 acre property is accessed via a 30 ft. wide ingress/egress easement across the surrounding pasture. The home is selling with the plumbing, HVAC, and septic system in unknown condition. Water was supplied via Greenwood County Rural Water District #2. The water meter has been removed and the buyer will be required to apply for a new benefit unit. If approved, the cost of the new benefit unit will be approximately $2,500. This property is full of potential and with some TLC the possibilities are truly endless to turn this into your dream home, don’t miss out call to schedule a tour!
Home Details
Home Type
- Single Family
Est. Annual Taxes
- $2,817
Year Built
- Built in 1980
Lot Details
- 2.14 Acre Lot
- Irregular Lot
Parking
- 2 Car Attached Garage
Home Design
- Brick Veneer
- Composition Roof
Interior Spaces
- Wood Burning Fireplace
- Combination Dining and Living Room
- Home Office
- Recreation Room with Fireplace
- Tile Countertops
- Laundry on main level
- Basement
Flooring
- Carpet
- Luxury Vinyl Tile
- Vinyl
Bedrooms and Bathrooms
- 4 Bedrooms
- Cedar Closet
Outdoor Features
- Deck
Schools
- Marshall Elementary School
- Eureka High School
Utilities
- Forced Air Heating and Cooling System
- Propane
- Septic Tank
Community Details
- No Home Owners Association
- None Listed On Tax Record Subdivision
Listing and Financial Details
- Assessor Parcel Number 20073-0371852200000003020
Map
Tax History
| Year | Tax Paid | Tax Assessment Tax Assessment Total Assessment is a certain percentage of the fair market value that is determined by local assessors to be the total taxable value of land and additions on the property. | Land | Improvement |
|---|---|---|---|---|
| 2025 | $2,335 | $15,602 | $837 | $14,765 |
| 2024 | $2,335 | $16,123 | $837 | $15,286 |
| 2023 | $2,335 | $15,708 | $837 | $14,871 |
| 2022 | $2,335 | $14,680 | $825 | $13,855 |
| 2020 | $34,160 | $13,347 | $825 | $12,522 |
Property History
| Date | Event | Price | List to Sale | Price per Sq Ft |
|---|---|---|---|---|
| 02/19/2026 02/19/26 | Price Changed | $140,000 | -6.7% | $51 / Sq Ft |
| 11/04/2025 11/04/25 | For Sale | $150,000 | -- | $55 / Sq Ft |
Purchase History
| Date | Type | Sale Price | Title Company |
|---|---|---|---|
| Sheriffs Deed | $114,213 | None Listed On Document | |
| Warranty Deed | -- | -- |
Source: South Central Kansas MLS
MLS Number: 664615
APN: 185-22-0-00-00-003.02-0
- 79 Eureka Lake Rd
- 80 Eureka Lake Rd
- 518 W 4th St
- 1301 N Main St
- 1308 N Main St
- 402 N Sycamore St
- 214 N Walnut St
- 517 N Mulberry St
- 103 N Mulberry St
- 320 N School St
- 602 N Plum St
- 203 S High St
- 815 E 1st St
- 309 S Indiana St
- 111 S Jefferson St
- 1620 Madison St
- 1482 130th St
- 779 R50
- 638 Q50 Rd
- 00 SE Satchell Creek Rd
Ask me questions while you tour the home.
