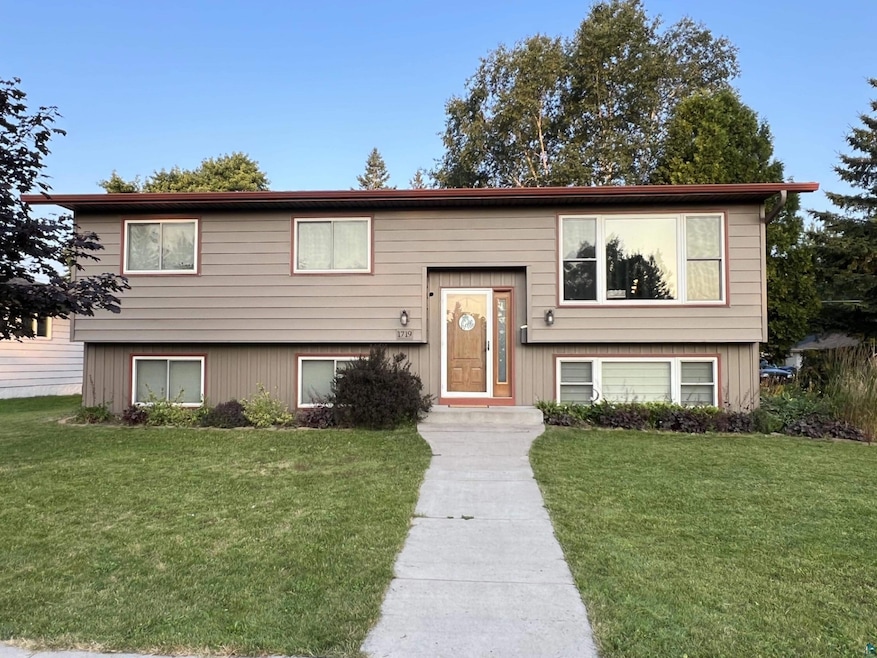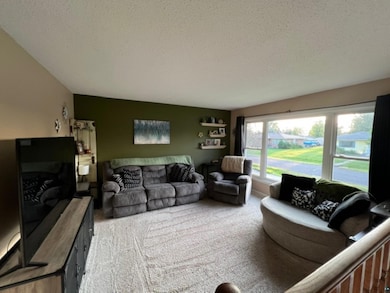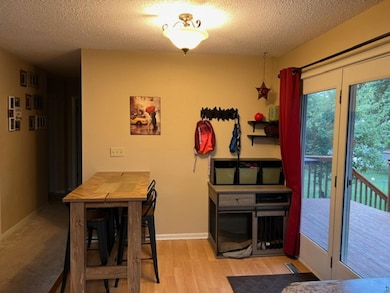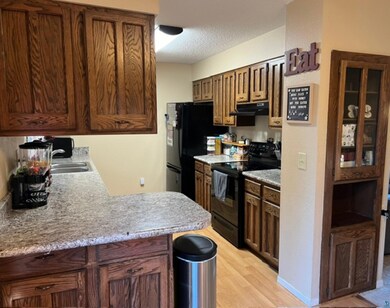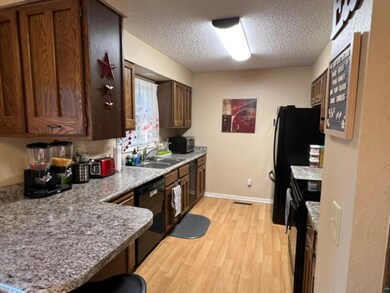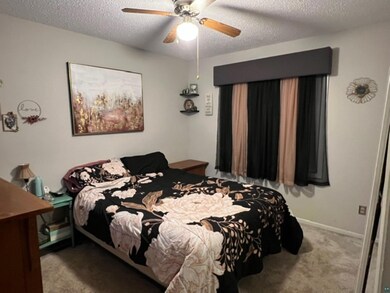
1719 Logan Ave Superior, WI 54880
Billings Park NeighborhoodHighlights
- Recreation Room
- No HOA
- Wood Frame Window
- Main Floor Primary Bedroom
- Den
- 1 Car Detached Garage
About This Home
As of September 2024A beautiful Billings Park split level home with many updates and a landscaped yard with perennials and apple trees! The home offers 4 bedrooms, 2 baths, 2 office spaces and a family room. The upper level includes the living room, kitchen with built in display hutch, dining area overlooking the deck, 3 bedrooms, and a full bath. The lower level has a specious family room, 2 offices, a newer bath, the 4th bedroom, and the laundry/utility room. There is a 1+ stall garage and extra parking in back off the alley. Located 1 block from Cooper school, 2 blocks from Bong Bridge, 8 blocks to the St Louis River. Updates include, Furnace and Central Air 2020, Roof 2010, Water Heater 2015, Maintenance Free Seamless Steal Siding 2015, Windows 2015, Lower bath 2020, Countertops and carpet 2021.
Home Details
Home Type
- Single Family
Est. Annual Taxes
- $3,665
Year Built
- Built in 1977
Lot Details
- 8,276 Sq Ft Lot
- Level Lot
Home Design
- Split Foyer
- Poured Concrete
- Wood Frame Construction
- Asphalt Shingled Roof
- Steel Siding
Interior Spaces
- 2-Story Property
- Vinyl Clad Windows
- Wood Frame Window
- Window Screens
- Family Room
- Living Room
- Combination Kitchen and Dining Room
- Den
- Recreation Room
- Utility Room
- Range
Bedrooms and Bathrooms
- 4 Bedrooms
- Primary Bedroom on Main
- Bathroom on Main Level
Laundry
- Dryer
- Washer
Finished Basement
- Basement Fills Entire Space Under The House
- Recreation or Family Area in Basement
- Finished Basement Bathroom
Parking
- 1 Car Detached Garage
- On-Street Parking
- Off-Street Parking
Eco-Friendly Details
- Energy-Efficient Windows
Utilities
- Forced Air Heating and Cooling System
- Heating System Uses Natural Gas
- Cable TV Available
Community Details
- No Home Owners Association
Listing and Financial Details
- Assessor Parcel Number 09-809-03499-00
Ownership History
Purchase Details
Home Financials for this Owner
Home Financials are based on the most recent Mortgage that was taken out on this home.Purchase Details
Home Financials for this Owner
Home Financials are based on the most recent Mortgage that was taken out on this home.Similar Homes in Superior, WI
Home Values in the Area
Average Home Value in this Area
Purchase History
| Date | Type | Sale Price | Title Company |
|---|---|---|---|
| Warranty Deed | $276,000 | Shelly Tracey | |
| Warranty Deed | $288,000 | Shelly Tracey | |
| Warranty Deed | $288,000 | Shelly Tracey | |
| Warranty Deed | $276,000 | -- |
Property History
| Date | Event | Price | Change | Sq Ft Price |
|---|---|---|---|---|
| 09/18/2024 09/18/24 | Sold | $288,000 | -4.0% | $146 / Sq Ft |
| 08/12/2024 08/12/24 | For Sale | $299,900 | +8.7% | $152 / Sq Ft |
| 07/01/2021 07/01/21 | Sold | $276,000 | 0.0% | $140 / Sq Ft |
| 05/01/2021 05/01/21 | Pending | -- | -- | -- |
| 04/29/2021 04/29/21 | For Sale | $276,000 | -- | $140 / Sq Ft |
Tax History Compared to Growth
Tax History
| Year | Tax Paid | Tax Assessment Tax Assessment Total Assessment is a certain percentage of the fair market value that is determined by local assessors to be the total taxable value of land and additions on the property. | Land | Improvement |
|---|---|---|---|---|
| 2024 | $3,952 | $284,000 | $25,000 | $259,000 |
| 2023 | $3,665 | $185,600 | $19,000 | $166,600 |
| 2022 | $3,727 | $185,600 | $19,000 | $166,600 |
| 2021 | $2,987 | $145,300 | $19,000 | $126,300 |
| 2020 | $2,948 | $142,000 | $19,000 | $123,000 |
| 2019 | $2,778 | $142,000 | $19,000 | $123,000 |
| 2018 | $2,795 | $142,000 | $19,000 | $123,000 |
| 2017 | $2,944 | $142,000 | $19,000 | $123,000 |
| 2016 | $2,994 | $142,000 | $19,000 | $123,000 |
| 2015 | $2,960 | $119,500 | $19,000 | $119,500 |
| 2014 | $2,960 | $138,500 | $19,000 | $119,500 |
| 2013 | $2,986 | $138,500 | $19,000 | $119,500 |
Agents Affiliated with this Home
-
Maria Letsos

Seller's Agent in 2024
Maria Letsos
RE/MAX Results
(218) 349-0267
14 in this area
90 Total Sales
-
Mike Raivala

Buyer's Agent in 2024
Mike Raivala
RE/MAX
(218) 591-6453
20 in this area
326 Total Sales
-
Robin McKay

Seller's Agent in 2021
Robin McKay
RE/MAX
(218) 390-3358
12 in this area
136 Total Sales
Map
Source: Lake Superior Area REALTORS®
MLS Number: 6115477
APN: 09-809-03499-00
- 1805 Logan Ave
- 1920 Missouri Ave
- 1603 Washington Ave
- 1519 Maryland Ave
- 2202 Missouri Ave
- 1810 Lackawanna Ave
- 1821 Lackawanna Ave
- 1802 Iowa Ave
- 2510 N 23rd St
- 2331 Maryland Ave
- 1527 Iowa Ave
- 1627 Ohio Ave
- 2406 Wyoming Ave
- 2430 Logan Ave
- 1915 Banks Ave
- 1620 Banks Ave
- 2002 Banks Ave
- 1822 N 21st St
- 2127 Tower Ave
- 1716 N 22nd St
