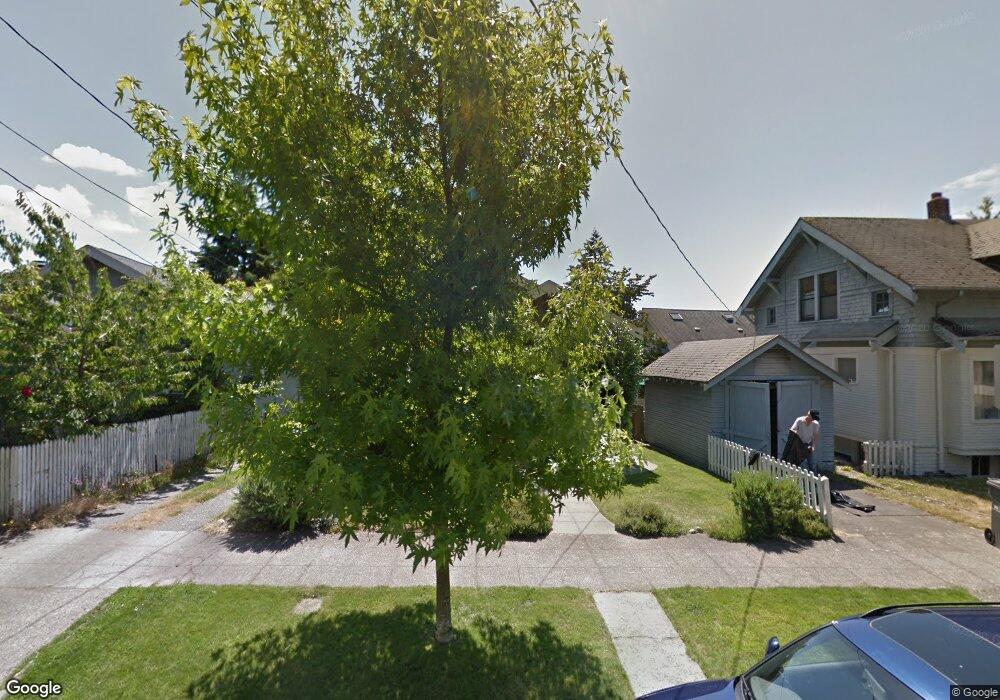1719 N 41st St Seattle, WA 98103
Wallingford NeighborhoodEstimated Value: $1,117,036 - $1,321,000
4
Beds
2
Baths
970
Sq Ft
$1,271/Sq Ft
Est. Value
About This Home
This home is located at 1719 N 41st St, Seattle, WA 98103 and is currently estimated at $1,233,259, approximately $1,271 per square foot. 1719 N 41st St is a home located in King County with nearby schools including B.F. Day Elementary School, Hamilton International Middle School, and Lincoln High School.
Ownership History
Date
Name
Owned For
Owner Type
Purchase Details
Closed on
Sep 1, 2009
Sold by
Maloney Susan J and Johnson Jeffrey
Bought by
Maloney Susan J
Current Estimated Value
Home Financials for this Owner
Home Financials are based on the most recent Mortgage that was taken out on this home.
Original Mortgage
$405,000
Interest Rate
4.35%
Mortgage Type
New Conventional
Purchase Details
Closed on
Mar 18, 2003
Sold by
Ascani Chris D and Ascani Kristin B
Bought by
Maloney Susan J
Home Financials for this Owner
Home Financials are based on the most recent Mortgage that was taken out on this home.
Original Mortgage
$316,000
Interest Rate
5.82%
Purchase Details
Closed on
Jul 27, 2000
Sold by
Thompson Marika C
Bought by
Ascani Chris D and Ascani Kristin B
Home Financials for this Owner
Home Financials are based on the most recent Mortgage that was taken out on this home.
Original Mortgage
$212,625
Interest Rate
8.12%
Purchase Details
Closed on
Oct 13, 1995
Sold by
Reilly Bette C
Bought by
Thompson Marika C
Home Financials for this Owner
Home Financials are based on the most recent Mortgage that was taken out on this home.
Original Mortgage
$146,750
Interest Rate
7.8%
Purchase Details
Closed on
Oct 4, 1995
Sold by
Misrok Michael Steven
Bought by
Thompson Marika C
Home Financials for this Owner
Home Financials are based on the most recent Mortgage that was taken out on this home.
Original Mortgage
$146,750
Interest Rate
7.8%
Create a Home Valuation Report for This Property
The Home Valuation Report is an in-depth analysis detailing your home's value as well as a comparison with similar homes in the area
Home Values in the Area
Average Home Value in this Area
Purchase History
| Date | Buyer | Sale Price | Title Company |
|---|---|---|---|
| Maloney Susan J | -- | Lsi Title Agency | |
| Maloney Susan J | $395,000 | Fidelity Natio | |
| Ascani Chris D | $283,500 | Washington Title Company | |
| Thompson Marika C | $154,500 | Stewart Title | |
| Thompson Marika C | -- | Stewart Title |
Source: Public Records
Mortgage History
| Date | Status | Borrower | Loan Amount |
|---|---|---|---|
| Closed | Maloney Susan J | $405,000 | |
| Closed | Maloney Susan J | $316,000 | |
| Previous Owner | Ascani Chris D | $212,625 | |
| Previous Owner | Thompson Marika C | $146,750 | |
| Previous Owner | Thompson Marika C | $146,750 | |
| Closed | Ascani Chris D | $42,525 |
Source: Public Records
Tax History Compared to Growth
Tax History
| Year | Tax Paid | Tax Assessment Tax Assessment Total Assessment is a certain percentage of the fair market value that is determined by local assessors to be the total taxable value of land and additions on the property. | Land | Improvement |
|---|---|---|---|---|
| 2024 | $9,192 | $949,000 | $812,000 | $137,000 |
| 2023 | $8,773 | $909,000 | $797,000 | $112,000 |
| 2022 | $7,953 | $982,000 | $725,000 | $257,000 |
| 2021 | $8,275 | $846,000 | $639,000 | $207,000 |
| 2020 | $8,295 | $839,000 | $338,000 | $501,000 |
| 2018 | $7,712 | $877,000 | $356,000 | $521,000 |
| 2017 | $6,787 | $768,000 | $312,000 | $456,000 |
| 2016 | $6,313 | $698,000 | $284,000 | $414,000 |
| 2015 | $5,381 | $634,000 | $259,000 | $375,000 |
| 2014 | -- | $551,000 | $233,000 | $318,000 |
| 2013 | -- | $484,000 | $205,000 | $279,000 |
Source: Public Records
Map
Nearby Homes
- 4030 Meridian Ave N
- 4302 Woodlawn Ave N
- 3906 Burke Ave N
- 1621 N 39th St
- 4011 Corliss Ave N Unit 3
- 3851 Caspian Plan at Caspian
- 3852 Caspian Plan at Caspian
- 3850 Caspian Plan at Caspian
- 3849 Caspian Plan at Caspian
- 1529 Caspian Plan at Caspian
- 1527 Caspian Plan at Caspian
- 1525 Caspian Plan at Caspian
- 1523 Caspian Plan at Caspian
- 1521 Caspian Plan at Caspian
- 1529 N 39th St
- 1521 N 39th St
- 3852 Carr Place N
- 4026 Stone Way N Unit 501
- 4026 Stone Way N Unit 403
- 1409 N 39th St
- 1721 N 41st St
- 4030 Densmore Ave N
- 4034 Densmore Ave N
- 4028 Densmore Ave N
- 4029 Wallingford Ave N
- 4033 Wallingford Ave N
- 4022 Densmore Ave N
- 4025 Wallingford Ave N
- 4020 Densmore Ave N
- 4100 Densmore Ave N
- 1730 N 41st St
- 4019 Wallingford Ave N
- 1732 N 41st St
- 1734 N 41st St
- 1736 N 41st St
- 1738 N 41st St
- 1740 N 41st St
- 4101 Wallingford Ave N
- 4016 Densmore Ave N
- 4017 Wallingford Ave N
