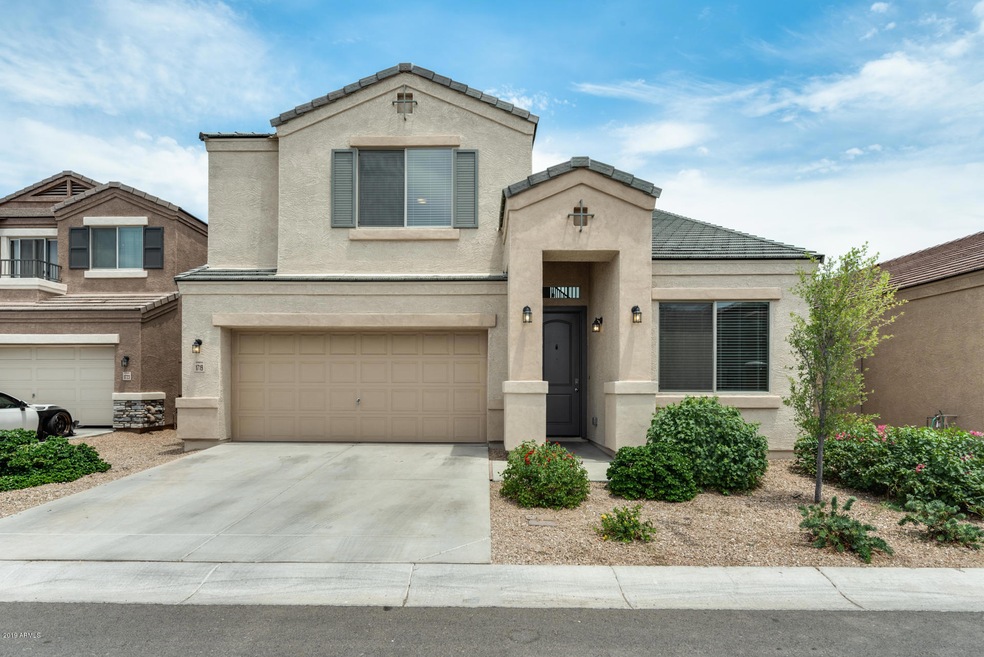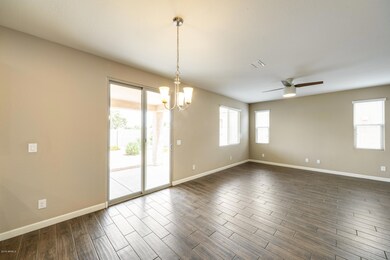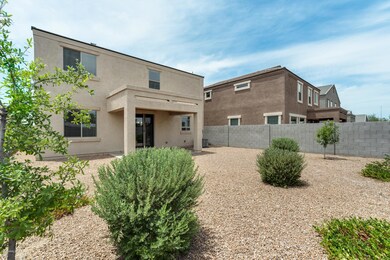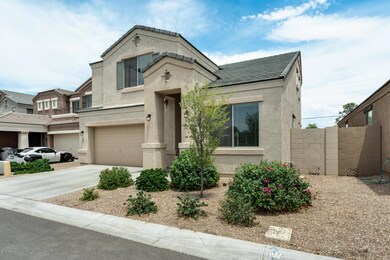
1719 N Hillcrest Mesa, AZ 85201
Riverview NeighborhoodHighlights
- Gated Community
- Vaulted Ceiling
- Covered patio or porch
- Franklin at Brimhall Elementary School Rated A
- Granite Countertops
- 2 Car Direct Access Garage
About This Home
As of November 2019A pristine 3 bed, 2.5 bath home with features that will blow you away! Stepping inside, there is wood-like tile and tall baseboards that make the living spaces pop. The formal living room is a great place to celebrate special occasions or offers extra space to host events. The den looks out to the front yard and will make an excellent at-home office. Your kitchen and living room overlook one another, creating a comfortable living environment! The kitchen beams with greatness! A large island, granite countertops, dark-toned cabinets, a large breakfast bar, and top of the line appliances. The loft upstairs is perfect for a playroom! The master suite has a dual vanity, a large walk-in shower, and a spacious walk-in closet. Relax outside under our covered patio and enjoy the low maintenance landscaping. Schedule your showing today!
Last Agent to Sell the Property
My Home Group Real Estate License #SA579470000 Listed on: 07/13/2019

Last Buyer's Agent
Sheryl Maichll
Sun Canyon Realty License #BR510724000
Home Details
Home Type
- Single Family
Est. Annual Taxes
- $1,748
Year Built
- Built in 2017
Lot Details
- 4,500 Sq Ft Lot
- Desert faces the front and back of the property
- Block Wall Fence
HOA Fees
- $96 Monthly HOA Fees
Parking
- 2 Car Direct Access Garage
Home Design
- Wood Frame Construction
- Tile Roof
- Stucco
Interior Spaces
- 2,052 Sq Ft Home
- 2-Story Property
- Vaulted Ceiling
- Ceiling Fan
- Washer and Dryer Hookup
Kitchen
- Eat-In Kitchen
- Breakfast Bar
- Electric Cooktop
- Built-In Microwave
- Kitchen Island
- Granite Countertops
Flooring
- Carpet
- Tile
Bedrooms and Bathrooms
- 3 Bedrooms
- 2.5 Bathrooms
- Dual Vanity Sinks in Primary Bathroom
Outdoor Features
- Covered patio or porch
Schools
- Whitman Elementary School
- Carson Junior High Middle School
- Westwood High School
Utilities
- Central Air
- Heating Available
- High Speed Internet
- Cable TV Available
Listing and Financial Details
- Tax Lot 23
- Assessor Parcel Number 135-07-050
Community Details
Overview
- Association fees include ground maintenance
- Riverview Village Association, Phone Number (602) 437-4777
- Built by DR Horton
- Riverview Village Subdivision
Recreation
- Community Playground
- Bike Trail
Security
- Gated Community
Ownership History
Purchase Details
Home Financials for this Owner
Home Financials are based on the most recent Mortgage that was taken out on this home.Purchase Details
Purchase Details
Home Financials for this Owner
Home Financials are based on the most recent Mortgage that was taken out on this home.Similar Homes in Mesa, AZ
Home Values in the Area
Average Home Value in this Area
Purchase History
| Date | Type | Sale Price | Title Company |
|---|---|---|---|
| Special Warranty Deed | $332,000 | Fidelity National Title Agcy | |
| Warranty Deed | $326,000 | Fidelity Natl Ttl Agcy Inc | |
| Interfamily Deed Transfer | -- | Dhi Title | |
| Special Warranty Deed | $289,990 | Dhi Title Agency |
Mortgage History
| Date | Status | Loan Amount | Loan Type |
|---|---|---|---|
| Open | $252,000 | New Conventional | |
| Closed | $258,400 | New Conventional | |
| Previous Owner | $275,490 | New Conventional |
Property History
| Date | Event | Price | Change | Sq Ft Price |
|---|---|---|---|---|
| 11/05/2019 11/05/19 | Sold | $323,000 | -2.1% | $157 / Sq Ft |
| 09/25/2019 09/25/19 | Pending | -- | -- | -- |
| 09/13/2019 09/13/19 | Price Changed | $329,900 | -1.8% | $161 / Sq Ft |
| 09/05/2019 09/05/19 | Price Changed | $335,900 | -0.3% | $164 / Sq Ft |
| 08/30/2019 08/30/19 | Price Changed | $336,900 | -0.3% | $164 / Sq Ft |
| 08/23/2019 08/23/19 | Price Changed | $337,900 | -0.3% | $165 / Sq Ft |
| 08/16/2019 08/16/19 | Price Changed | $338,900 | -0.3% | $165 / Sq Ft |
| 08/08/2019 08/08/19 | Price Changed | $339,900 | -0.3% | $166 / Sq Ft |
| 08/02/2019 08/02/19 | Price Changed | $340,900 | -0.3% | $166 / Sq Ft |
| 07/13/2019 07/13/19 | For Sale | $341,900 | +17.9% | $167 / Sq Ft |
| 10/30/2017 10/30/17 | Sold | $289,990 | 0.0% | $141 / Sq Ft |
| 09/17/2017 09/17/17 | Pending | -- | -- | -- |
| 09/09/2017 09/09/17 | Price Changed | $289,990 | -0.7% | $141 / Sq Ft |
| 09/01/2017 09/01/17 | Price Changed | $291,990 | +2.5% | $142 / Sq Ft |
| 08/14/2017 08/14/17 | Price Changed | $284,990 | -2.4% | $139 / Sq Ft |
| 08/11/2017 08/11/17 | Price Changed | $291,990 | -1.0% | $142 / Sq Ft |
| 07/24/2017 07/24/17 | Price Changed | $294,990 | -0.7% | $144 / Sq Ft |
| 07/04/2017 07/04/17 | Price Changed | $296,990 | -1.0% | $145 / Sq Ft |
| 06/22/2017 06/22/17 | Price Changed | $299,990 | -0.1% | $146 / Sq Ft |
| 06/14/2017 06/14/17 | For Sale | $300,315 | -- | $146 / Sq Ft |
Tax History Compared to Growth
Tax History
| Year | Tax Paid | Tax Assessment Tax Assessment Total Assessment is a certain percentage of the fair market value that is determined by local assessors to be the total taxable value of land and additions on the property. | Land | Improvement |
|---|---|---|---|---|
| 2025 | $1,971 | $23,749 | -- | -- |
| 2024 | $1,994 | $22,618 | -- | -- |
| 2023 | $1,994 | $37,580 | $7,510 | $30,070 |
| 2022 | $1,950 | $30,710 | $6,140 | $24,570 |
| 2021 | $2,003 | $29,120 | $5,820 | $23,300 |
| 2020 | $1,977 | $27,580 | $5,510 | $22,070 |
| 2019 | $1,831 | $25,350 | $5,070 | $20,280 |
| 2018 | $1,748 | $6,600 | $6,600 | $0 |
| 2017 | $226 | $2,835 | $2,835 | $0 |
| 2016 | $222 | $2,580 | $2,580 | $0 |
Agents Affiliated with this Home
-

Seller's Agent in 2019
George Laughton
My Home Group Real Estate
(623) 462-3017
9 in this area
3,031 Total Sales
-

Seller Co-Listing Agent in 2019
Matthew Witherspoon
My Home Group
(480) 331-2491
110 Total Sales
-
S
Buyer's Agent in 2019
Sheryl Maichll
Sun Canyon Realty
-
C
Seller's Agent in 2017
Carol Owens
DRH Properties Inc
(832) 264-5540
52 Total Sales
-
B
Buyer's Agent in 2017
Bill Hobaica
DPR Realty
(480) 994-0800
1 in this area
13 Total Sales
Map
Source: Arizona Regional Multiple Listing Service (ARMLS)
MLS Number: 5952053
APN: 135-07-050
- 1623 N Hillcrest
- 1631 N Beverly
- 1712 N Old Colony
- 1500 N Markdale Unit 68
- 1500 N Markdale Unit 8
- 625 W Mckellips Rd Unit 399
- 625 W Mckellips Rd Unit 249
- 625 W Mckellips Rd Unit 325
- 625 W Mckellips Rd Unit 358
- 625 W Mckellips Rd Unit 236
- 625 W Mckellips Rd Unit 213
- 1725 N Date Unit 8
- 524 W Fairway Dr Unit 9
- 915 W 11th Place
- 1131 N Cherry
- 929 W 10th Place
- 1859 N Morris
- 242 W Ivyglen St
- 1150 N Country Club Dr Unit 3
- 1050 W 9th Place






