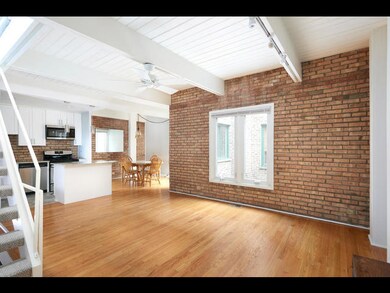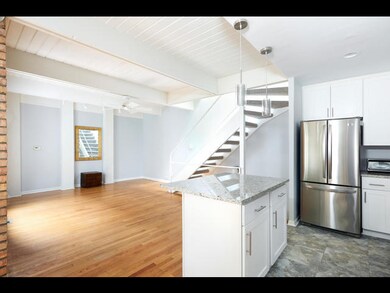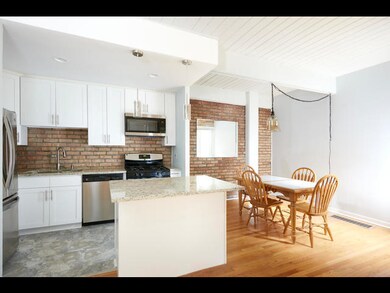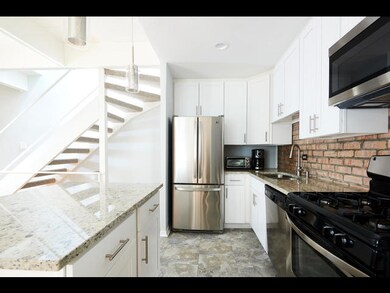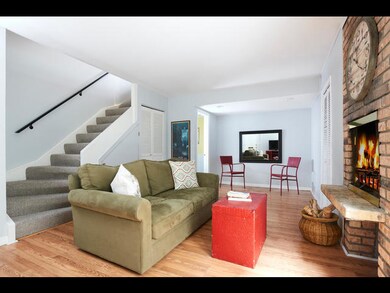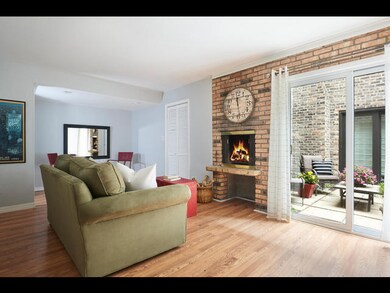
1719 N Mohawk St Unit F Chicago, IL 60614
Old Town NeighborhoodHighlights
- Wood Flooring
- Lower Floor Utility Room
- Breakfast Bar
- Abraham Lincoln Elementary School Rated A-
- Skylights
- 3-minute walk to Hudson Chess Park
About This Home
As of August 2018Perfectly maintained fee simple 2 bd/1.1 bath 3 level townhouse with parking space and patio on beautiful block of Mohawk right in the heart of historic Old Town. Monthly is just $95, with outdoor parking right outside the door. Sparkling white kitchen, with granite top on spacious island and stainless appliances just one year old.Open L-shaped living room/dining room. Over all loft-like design with brick walls, skylights and beamed ceilings. First fl. family room has powder room, utility room with side by side washer/dryer, wood burning fireplace and sliding glass doors opening out to patio. Just a walk to public transportation, the park, zoo and beach, and the fun of Wells St.
Last Agent to Sell the Property
Nancy Joyce
@properties Christie's International Real Estate License #475101175

Last Buyer's Agent
Marcus Ibrahim
EXIT Strategy Realty License #475167953

Townhouse Details
Home Type
- Townhome
Est. Annual Taxes
- $8,964
Year Built
- 1972
Lot Details
- Southern Exposure
- East or West Exposure
HOA Fees
- $95 per month
Home Design
- Brick Exterior Construction
Interior Spaces
- Primary Bathroom is a Full Bathroom
- Skylights
- Wood Burning Fireplace
- Lower Floor Utility Room
Kitchen
- Breakfast Bar
- Oven or Range
- Microwave
- Dishwasher
- Disposal
Flooring
- Wood
- Laminate
Laundry
- Dryer
- Washer
Home Security
Parking
- Parking Available
- Driveway
- Off Alley Parking
- Parking Included in Price
- Assigned Parking
Outdoor Features
- Patio
Utilities
- Forced Air Heating and Cooling System
- Heating System Uses Gas
- Lake Michigan Water
Community Details
Pet Policy
- Pets Allowed
Security
- Storm Screens
Map
Home Values in the Area
Average Home Value in this Area
Property History
| Date | Event | Price | Change | Sq Ft Price |
|---|---|---|---|---|
| 04/07/2025 04/07/25 | Pending | -- | -- | -- |
| 04/03/2025 04/03/25 | For Sale | $525,000 | +26.5% | $415 / Sq Ft |
| 08/15/2018 08/15/18 | Sold | $415,000 | -3.5% | $328 / Sq Ft |
| 06/26/2018 06/26/18 | Pending | -- | -- | -- |
| 05/15/2018 05/15/18 | For Sale | $430,000 | -- | $340 / Sq Ft |
Tax History
| Year | Tax Paid | Tax Assessment Tax Assessment Total Assessment is a certain percentage of the fair market value that is determined by local assessors to be the total taxable value of land and additions on the property. | Land | Improvement |
|---|---|---|---|---|
| 2024 | $8,964 | $52,000 | $14,322 | $37,678 |
| 2023 | $8,964 | $47,000 | $11,550 | $35,450 |
| 2022 | $8,964 | $47,000 | $11,550 | $35,450 |
| 2021 | $9,451 | $47,000 | $11,550 | $35,450 |
| 2020 | $8,180 | $36,720 | $10,164 | $26,556 |
| 2019 | $8,019 | $39,914 | $10,164 | $29,750 |
| 2018 | $7,884 | $39,914 | $10,164 | $29,750 |
| 2017 | $7,986 | $37,097 | $8,316 | $28,781 |
| 2016 | $7,430 | $37,097 | $8,316 | $28,781 |
| 2015 | $6,798 | $37,097 | $8,316 | $28,781 |
| 2014 | $6,168 | $33,241 | $6,468 | $26,773 |
| 2013 | $6,046 | $33,241 | $6,468 | $26,773 |
Mortgage History
| Date | Status | Loan Amount | Loan Type |
|---|---|---|---|
| Open | $328,300 | Stand Alone Refi Refinance Of Original Loan | |
| Closed | $332,000 | New Conventional | |
| Closed | $332,000 | New Conventional | |
| Previous Owner | $150,000 | Unknown | |
| Previous Owner | $122,000 | Unknown |
Deed History
| Date | Type | Sale Price | Title Company |
|---|---|---|---|
| Interfamily Deed Transfer | -- | Lakeshore Title Agency | |
| Warranty Deed | $415,000 | First American Title |
Similar Homes in the area
Source: Midwest Real Estate Data (MRED)
MLS Number: MRD09950644
APN: 14-33-318-052-0000
- 1733 N Larrabee St
- 1648 N Cleveland Ave
- 1642 N Cleveland Ave
- 1636 N Cleveland Ave
- 1660 N Hudson Ave Unit 3B
- 431 W Eugenie St Unit 3G
- 1827 N Larrabee St Unit PH
- 641 W Willow St Unit 138
- 1747 N Fern Ct
- 1812 N Howe St Unit PH
- 1720 N Sedgwick St
- 1746 N Sedgwick St Unit 1
- 1834 N Hudson Ave Unit PH
- 1834 N Hudson Ave Unit 1
- 1838 N Hudson Ave
- 1849 N Cleveland Ave Unit 3N
- 410 W Menomonee St
- 1833 N Hudson Ave Unit G
- 1854 N Howe St
- 1845 N Orchard St

