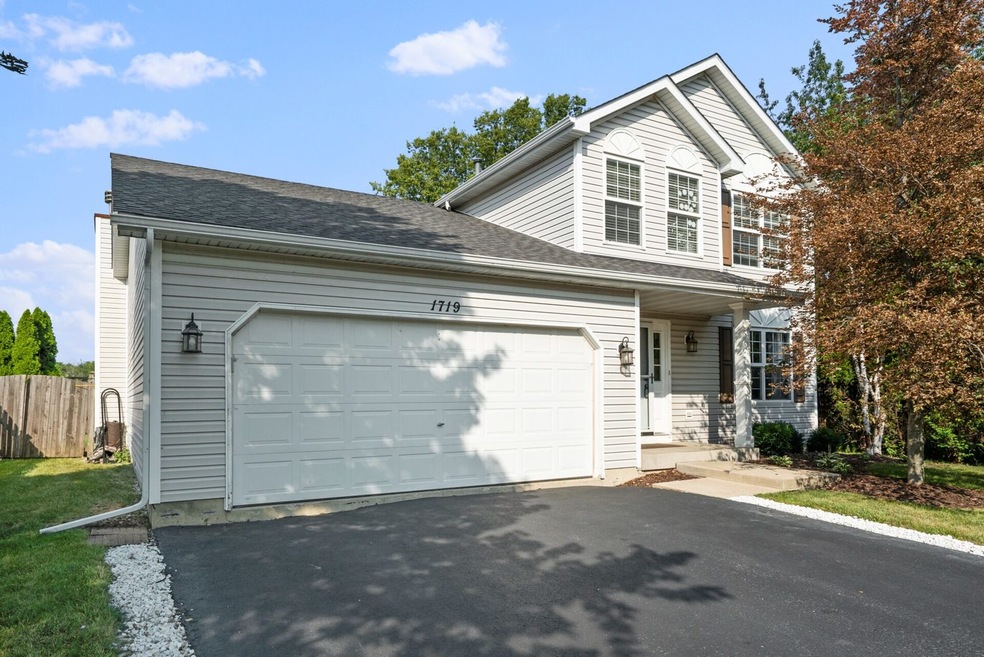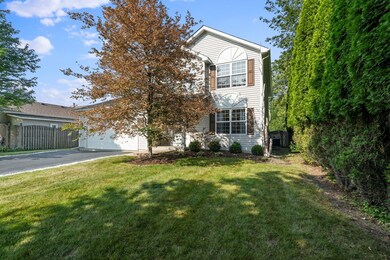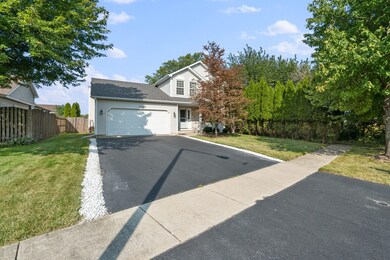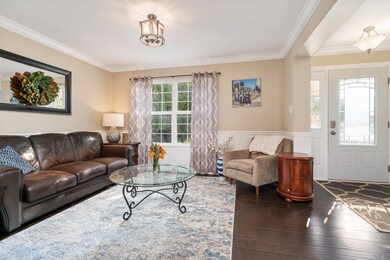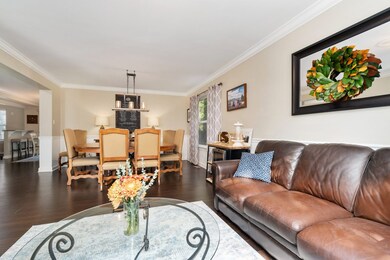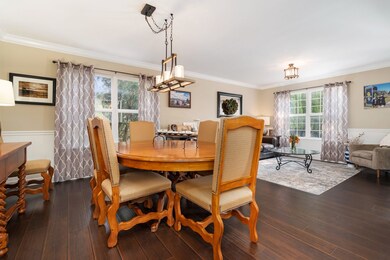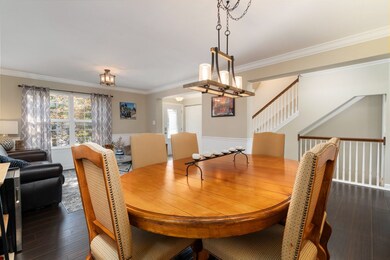
1719 Parkside Dr Unit 5 Plainfield, IL 60586
Fall Creek NeighborhoodEstimated Value: $371,000 - $401,000
Highlights
- Property is near a park
- Wood Flooring
- Stainless Steel Appliances
- Vaulted Ceiling
- Formal Dining Room
- Fenced Yard
About This Home
As of October 2021Welcome to this beautiful home in Sunset Ridge East. This property is located at the end of the street so you will only have neighbors on one side. This home was remodeled in 2017 and has been well maintained by the current owners. This home offers 3 bedrooms and 2.5 bathrooms. The main floor has beautiful hardwood flooring. There are formal living and dining rooms with crown molding. Kitchen features custom 42 inch cabinets, granite counters, crown molding, stainless steel appliances, marble backsplash and pantry closet. Eat in kitchen is open to family room with vaulted ceiling and gorgeous wall to wall stone fireplace. Laundry room is on main level. The 3 bedrooms are on second level with a full shared master bathroom. Bathroom has dual sinks, granite counters and tiled tub/shower. Master bedroom and second bedroom have walk-in closets. Crown molding continues upstairs and the carpet is brand new! There is a finished basement with recessed lighting and a full bathroom! There is also a crawl space for your storage needs. Fenced backyard with patio and shed. No HOA! Some recent updates include: upstairs carpet 2021, roof and gutters 2021, sump pump 2021 and dishwasher 2020. There is also a radon mitigation system in place. This home is move-in ready! Hurry and schedule your showing today so you can celebrate the upcoming holidays in your beautiful new home!
Last Agent to Sell the Property
RE/MAX Ultimate Professionals License #475162682 Listed on: 09/11/2021

Home Details
Home Type
- Single Family
Est. Annual Taxes
- $6,367
Year Built
- Built in 1999
Lot Details
- 6,970 Sq Ft Lot
- Lot Dimensions are 69 x 134 x 71 x 110
- Fenced Yard
- Paved or Partially Paved Lot
Parking
- 2 Car Attached Garage
- Garage Transmitter
- Garage Door Opener
- Driveway
- Parking Included in Price
Home Design
- Asphalt Roof
- Vinyl Siding
- Radon Mitigation System
- Concrete Perimeter Foundation
Interior Spaces
- 2,002 Sq Ft Home
- 2-Story Property
- Vaulted Ceiling
- Ceiling Fan
- Wood Burning Fireplace
- Fireplace With Gas Starter
- Family Room with Fireplace
- Formal Dining Room
- Wood Flooring
- Carbon Monoxide Detectors
- Laundry on main level
Kitchen
- Range
- Microwave
- Dishwasher
- Stainless Steel Appliances
- Disposal
Bedrooms and Bathrooms
- 3 Bedrooms
- 3 Potential Bedrooms
- Walk-In Closet
- Dual Sinks
Finished Basement
- Partial Basement
- Sump Pump
- Finished Basement Bathroom
- Crawl Space
Outdoor Features
- Patio
- Shed
Location
- Property is near a park
Utilities
- Forced Air Heating and Cooling System
- Heating System Uses Natural Gas
Community Details
- Sunset Ridge East Subdivision
Listing and Financial Details
- Homeowner Tax Exemptions
Ownership History
Purchase Details
Home Financials for this Owner
Home Financials are based on the most recent Mortgage that was taken out on this home.Purchase Details
Home Financials for this Owner
Home Financials are based on the most recent Mortgage that was taken out on this home.Purchase Details
Purchase Details
Purchase Details
Purchase Details
Purchase Details
Home Financials for this Owner
Home Financials are based on the most recent Mortgage that was taken out on this home.Purchase Details
Purchase Details
Purchase Details
Purchase Details
Home Financials for this Owner
Home Financials are based on the most recent Mortgage that was taken out on this home.Similar Homes in Plainfield, IL
Home Values in the Area
Average Home Value in this Area
Purchase History
| Date | Buyer | Sale Price | Title Company |
|---|---|---|---|
| Donlan Jeffrey | $320,000 | Fidelity National Title | |
| Sieve Brandon | $255,000 | Carrington Title Partners Ll | |
| Cottrell Remodeling & Construction Compa | $150,000 | Ca Carrington Title Partners | |
| The Secretary Of Housing & Urban Develop | -- | Attorney | |
| Pennymac Loan Services Llc | -- | Attorney | |
| Pennymac Loan Services Llc | $157,250 | Attorney | |
| Bernath Tammy | $140,000 | Fidelity National Title | |
| The Secretary Of Housing & Urban Develop | -- | None Available | |
| Chase Home Finance Llc | $180,322 | None Available | |
| Phillips Debra S | $150,000 | First American Title | |
| Stachowicz Pawel | $154,500 | -- |
Mortgage History
| Date | Status | Borrower | Loan Amount |
|---|---|---|---|
| Open | Donlan Jeffrey | $12,732 | |
| Open | Donlan Jeffrey | $314,204 | |
| Previous Owner | Sieve Brandon | $204,000 | |
| Previous Owner | Bernath Tammy | $171,700 | |
| Previous Owner | Burt Travis J | $141,299 | |
| Previous Owner | Stachowicz Pawel | $152,976 |
Property History
| Date | Event | Price | Change | Sq Ft Price |
|---|---|---|---|---|
| 10/29/2021 10/29/21 | Sold | $320,000 | +1.6% | $160 / Sq Ft |
| 09/17/2021 09/17/21 | Pending | -- | -- | -- |
| 09/11/2021 09/11/21 | For Sale | $315,000 | -- | $157 / Sq Ft |
Tax History Compared to Growth
Tax History
| Year | Tax Paid | Tax Assessment Tax Assessment Total Assessment is a certain percentage of the fair market value that is determined by local assessors to be the total taxable value of land and additions on the property. | Land | Improvement |
|---|---|---|---|---|
| 2023 | $8,169 | $92,462 | $20,956 | $71,506 |
| 2022 | $7,054 | $83,043 | $18,821 | $64,222 |
| 2021 | $6,562 | $77,611 | $17,590 | $60,021 |
| 2020 | $6,367 | $75,409 | $17,091 | $58,318 |
| 2019 | $6,125 | $71,852 | $16,285 | $55,567 |
| 2018 | $5,886 | $67,509 | $15,301 | $52,208 |
| 2017 | $5,665 | $64,154 | $14,541 | $49,613 |
| 2016 | $5,571 | $61,186 | $13,868 | $47,318 |
| 2015 | $5,117 | $57,317 | $12,991 | $44,326 |
| 2014 | $5,117 | $55,293 | $12,532 | $42,761 |
| 2013 | $5,117 | $55,293 | $12,532 | $42,761 |
Agents Affiliated with this Home
-
Tisha Krakowski

Seller's Agent in 2021
Tisha Krakowski
RE/MAX
(815) 999-9949
20 in this area
129 Total Sales
-
Danielle Tully

Buyer's Agent in 2021
Danielle Tully
eXp Realty, LLC
(630) 270-6783
1 in this area
29 Total Sales
Map
Source: Midwest Real Estate Data (MRED)
MLS Number: 11216172
APN: 03-34-401-020
- 1610 Parkside Dr
- 1518 Parkside Dr
- 1508 Parkside Dr
- 23424 W Winston Ave
- 23551 W Winston Ave
- 4512 Oriole Ln
- 3908 Juniper Ave
- 3127 Jo Ann Dr
- 3831 Juniper Ave
- 4320 Odonohue Dr
- 3019 Harris Dr
- 1212 Ashford Ln
- 3806 Juniper Ave
- 4328 Osullivan Dr
- 4515 Hedge Row Ct
- 3700 Theodore St
- 3513 Harris Dr
- 23742 Caton Farm Rd
- 1039 Stewart Ct
- 1614 N Autumn Dr Unit 1
- 1719 Parkside Dr Unit 5
- 1717 Parkside Dr
- 4219 Newberry Ln Unit 5
- 1715 Parkside Dr
- 4221 Newberry Ln
- 1718 Parkside Dr
- 1716 Parkside Dr
- 4223 Newberry Ln
- 1714 Parkside Dr
- 4218 Newberry Ln
- 4216 Newberry Ln
- 4214 Newberry Ln
- 4225 Newberry Ln Unit 4
- 4220 Newberry Ln Unit 4
- 1712 Parkside Dr
- 4222 Newberry Ln
- 4301 Newberry Ln
- 4224 Newberry Ln
- 1710 Parkside Dr
- 4219 Carrington Ln Unit 5
