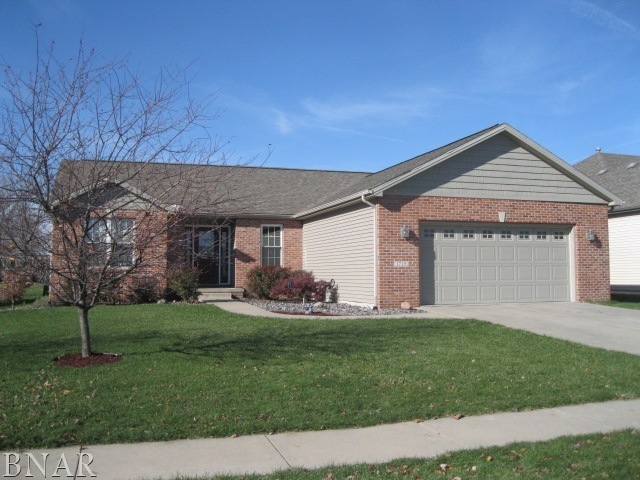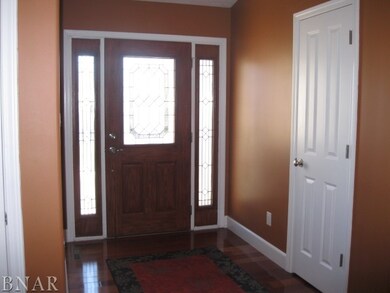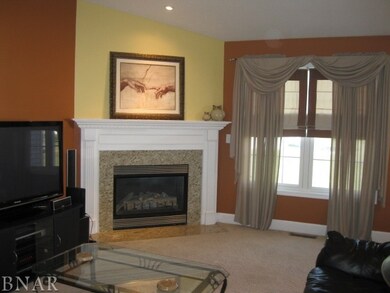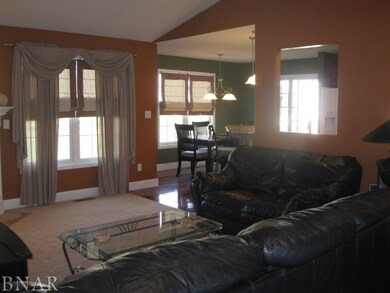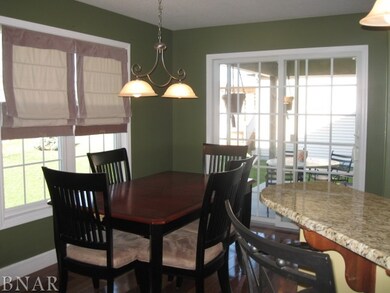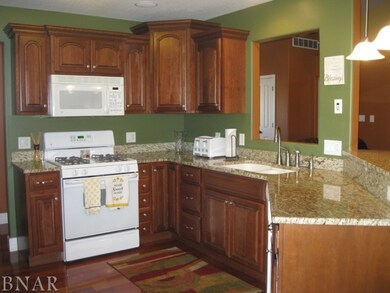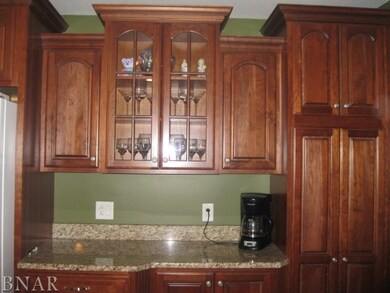
1719 Partridge Point Normal, IL 61761
Pheasant Ridge NeighborhoodHighlights
- Landscaped Professionally
- Vaulted Ceiling
- Walk-In Pantry
- Prairieland Elementary School Rated A-
- Ranch Style House
- Porch
About This Home
As of June 2025Incredible split ranch style home with unbelievable upgrades! Brazilian cherry flooring.. Kitchen has custom cabinets w/crown molding, buffet serving area, pantry, granite tops & breakfast bar. Slider opens to a wonderful covered 9x15 patio & private back yard. Whole house audio system. Master suite features spa-like bath w/custom tile, granite counter top, walk-in shower w/4 body jets & overhead, heated floors & walk-in closet. All baths feature granite counter tops. Spacious family room with gas fireplace
Last Agent to Sell the Property
Keller Williams Revolution License #475136881 Listed on: 11/14/2013

Last Buyer's Agent
Keller Williams Revolution License #475136881 Listed on: 11/14/2013

Home Details
Home Type
- Single Family
Est. Annual Taxes
- $6,239
Year Built
- 2004
Lot Details
- Landscaped Professionally
Parking
- Attached Garage
- Heated Garage
- Garage Door Opener
Home Design
- Ranch Style House
- Brick Exterior Construction
- Vinyl Siding
Interior Spaces
- Vaulted Ceiling
- Gas Log Fireplace
Kitchen
- Breakfast Bar
- Walk-In Pantry
- Oven or Range
- Microwave
- Dishwasher
Bedrooms and Bathrooms
- Walk-In Closet
- Primary Bathroom is a Full Bathroom
- Bathroom on Main Level
Laundry
- Dryer
- Washer
Unfinished Basement
- Basement Fills Entire Space Under The House
- Rough-In Basement Bathroom
Outdoor Features
- Patio
- Porch
Utilities
- Forced Air Heating and Cooling System
- Heating System Uses Gas
Ownership History
Purchase Details
Home Financials for this Owner
Home Financials are based on the most recent Mortgage that was taken out on this home.Purchase Details
Home Financials for this Owner
Home Financials are based on the most recent Mortgage that was taken out on this home.Similar Homes in Normal, IL
Home Values in the Area
Average Home Value in this Area
Purchase History
| Date | Type | Sale Price | Title Company |
|---|---|---|---|
| Warranty Deed | $390,000 | Alliance Land Title | |
| Warranty Deed | $210,000 | Mclean County Title |
Mortgage History
| Date | Status | Loan Amount | Loan Type |
|---|---|---|---|
| Previous Owner | $26,000 | Unknown | |
| Previous Owner | $199,500 | No Value Available | |
| Previous Owner | $123,000 | New Conventional | |
| Previous Owner | $122,000 | New Conventional |
Property History
| Date | Event | Price | Change | Sq Ft Price |
|---|---|---|---|---|
| 06/20/2025 06/20/25 | Sold | $390,000 | -1.3% | $148 / Sq Ft |
| 05/14/2025 05/14/25 | Pending | -- | -- | -- |
| 05/12/2025 05/12/25 | For Sale | $395,000 | +88.1% | $150 / Sq Ft |
| 02/03/2014 02/03/14 | Sold | $210,000 | -8.3% | $136 / Sq Ft |
| 12/16/2013 12/16/13 | Pending | -- | -- | -- |
| 11/14/2013 11/14/13 | For Sale | $229,000 | -- | $149 / Sq Ft |
Tax History Compared to Growth
Tax History
| Year | Tax Paid | Tax Assessment Tax Assessment Total Assessment is a certain percentage of the fair market value that is determined by local assessors to be the total taxable value of land and additions on the property. | Land | Improvement |
|---|---|---|---|---|
| 2024 | $6,239 | $93,272 | $19,764 | $73,508 |
| 2022 | $6,239 | $78,176 | $15,988 | $62,188 |
| 2021 | $5,577 | $73,757 | $15,084 | $58,673 |
| 2020 | $5,540 | $70,446 | $14,927 | $55,519 |
| 2019 | $5,350 | $70,068 | $14,847 | $55,221 |
| 2018 | $5,285 | $69,326 | $14,690 | $54,636 |
| 2017 | $5,097 | $64,903 | $14,690 | $50,213 |
| 2016 | $5,041 | $64,903 | $14,690 | $50,213 |
| 2015 | $4,893 | $63,382 | $14,346 | $49,036 |
| 2014 | $4,832 | $63,382 | $14,346 | $49,036 |
| 2013 | -- | $63,382 | $14,346 | $49,036 |
Agents Affiliated with this Home
-
Kavan Shay
K
Seller's Agent in 2025
Kavan Shay
Jim Maloof Realty, Inc.
(309) 472-9398
2 in this area
55 Total Sales
-
N
Buyer's Agent in 2025
Non-Member Agent RMLSA
Non-MLS
-
Stacey Jewett

Seller's Agent in 2014
Stacey Jewett
Keller Williams Revolution
(309) 275-4636
3 in this area
374 Total Sales
Map
Source: Midwest Real Estate Data (MRED)
MLS Number: MRD10241974
APN: 14-15-354-029
- 410 Wildberry Dr
- 1726 Sage Dr
- 302 Gambel Ct
- 511 Bobwhite Way
- 416 Bobwhite Way
- 1704 Sunrise Point
- 503 Wild Turkey Ln
- 1706 Fraser Dr
- 516 Wild Turkey Ln
- 1613 Cutter Ct
- 1603 Bensington Ct
- 1706 Rockingham Dr Unit 2
- 1766 Hicksii Rd
- 1608 Surrey St
- 510 Beechwood Ct
- 1814 Loblolly Dr
- 107 Regal Dr
- 1206 Liberty Rd
- 1753 Lockspur Way
- 1603 Duncannon Dr
