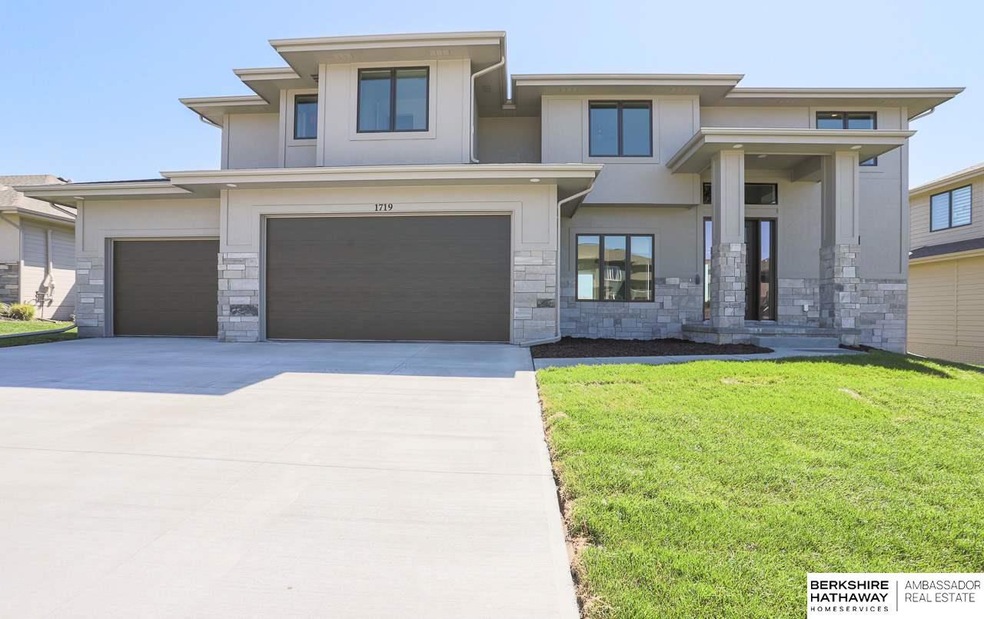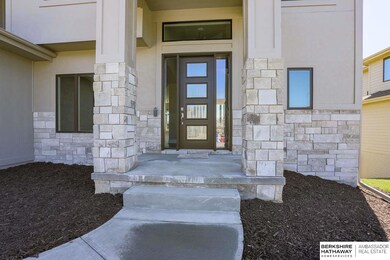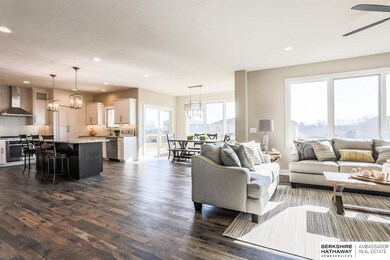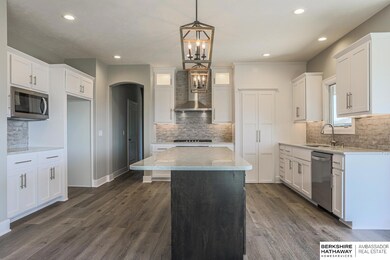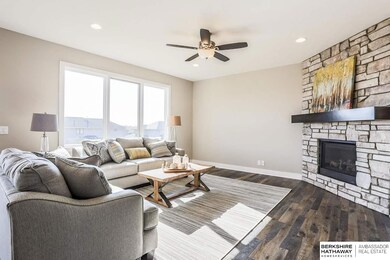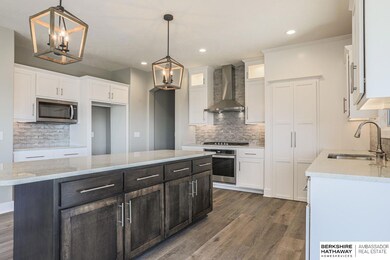
1719 S 207th Ave Elkhorn, NE 68022
Estimated Value: $693,351 - $779,000
Highlights
- New Construction
- Engineered Wood Flooring
- Formal Dining Room
- Skyline Elementary School Rated A
- No HOA
- 3 Car Attached Garage
About This Home
As of June 2020The Benjamin by Prestige Homes has an open fl plan w/ a flex rm on the main. Huge kit w/island, custom cabs w/ under cab lighting, granite & walk thru pantry to spacious mudrm w/ lockers & desk. Master Suite w/ his/hers closets & vanities, free standing tub & w/i shower. All bedrms have bathrm access. Standard Amenities incl: LVP floor in gr rm/kit/ dining/ entry/ powder, cov deck, fp w/ stone to ceiling, 93% efficient furnace, sprinkler sys.
Last Agent to Sell the Property
Traci Hanel
BHHS Ambassador Real Estate License #20100306 Listed on: 02/13/2020
Home Details
Home Type
- Single Family
Est. Annual Taxes
- $1,162
Year Built
- Built in 2020 | New Construction
Lot Details
- Lot Dimensions are 80 x 130
- Partially Fenced Property
- Sprinkler System
Parking
- 3 Car Attached Garage
Home Design
- Composition Roof
- Concrete Perimeter Foundation
Interior Spaces
- 3,022 Sq Ft Home
- 2-Story Property
- Ceiling height of 9 feet or more
- Ceiling Fan
- Gas Log Fireplace
- Two Story Entrance Foyer
- Great Room with Fireplace
- Formal Dining Room
- Walk-Out Basement
Kitchen
- Oven
- Cooktop
- Microwave
- Dishwasher
- Disposal
Flooring
- Engineered Wood
- Wall to Wall Carpet
- Ceramic Tile
Bedrooms and Bathrooms
- 4 Bedrooms
- Walk-In Closet
- Jack-and-Jill Bathroom
- Dual Sinks
- Shower Only
Outdoor Features
- Covered Deck
Schools
- Skyline Elementary School
- Elkhorn Valley View Middle School
- Elkhorn South High School
Utilities
- Humidifier
- Forced Air Heating and Cooling System
- Heating System Uses Gas
- Cable TV Available
Community Details
- No Home Owners Association
- Windgate Ranch Subdivision
Listing and Financial Details
- Assessor Parcel Number 2540387691
Ownership History
Purchase Details
Home Financials for this Owner
Home Financials are based on the most recent Mortgage that was taken out on this home.Purchase Details
Home Financials for this Owner
Home Financials are based on the most recent Mortgage that was taken out on this home.Purchase Details
Purchase Details
Purchase Details
Similar Homes in the area
Home Values in the Area
Average Home Value in this Area
Purchase History
| Date | Buyer | Sale Price | Title Company |
|---|---|---|---|
| Prestige Homes Inc | -- | Omaha National Title | |
| Bradley Matthew | $495,000 | Omaha National Title | |
| Tige Development Adn Design Inc | $60,000 | None Available | |
| Woodland Homes Inc | $110,000 | Btc | |
| Ideal Designs Remodeling & Const Llc | $110,000 | Core Bank Title & Escrow |
Mortgage History
| Date | Status | Borrower | Loan Amount |
|---|---|---|---|
| Open | Bradley Matthew | $445,000 | |
| Previous Owner | Woodland Homes Inc | $20,000,000 |
Property History
| Date | Event | Price | Change | Sq Ft Price |
|---|---|---|---|---|
| 06/24/2020 06/24/20 | Sold | $495,000 | -1.0% | $164 / Sq Ft |
| 05/05/2020 05/05/20 | Pending | -- | -- | -- |
| 03/18/2020 03/18/20 | Price Changed | $500,000 | -2.0% | $165 / Sq Ft |
| 02/12/2020 02/12/20 | For Sale | $510,000 | -- | $169 / Sq Ft |
Tax History Compared to Growth
Tax History
| Year | Tax Paid | Tax Assessment Tax Assessment Total Assessment is a certain percentage of the fair market value that is determined by local assessors to be the total taxable value of land and additions on the property. | Land | Improvement |
|---|---|---|---|---|
| 2023 | $13,146 | $575,500 | $53,900 | $521,600 |
| 2022 | $12,537 | $480,900 | $53,900 | $427,000 |
| 2021 | $12,838 | $480,900 | $53,900 | $427,000 |
| 2020 | $5,138 | $189,900 | $53,900 | $136,000 |
| 2019 | $1,162 | $41,900 | $41,900 | $0 |
| 2018 | $1,086 | $38,800 | $38,800 | $0 |
| 2017 | $1,359 | $44,400 | $44,400 | $0 |
| 2016 | $1,359 | $48,600 | $48,600 | $0 |
| 2015 | $34 | $15,000 | $15,000 | $0 |
| 2014 | $34 | $1,800 | $1,800 | $0 |
Agents Affiliated with this Home
-
T
Seller's Agent in 2020
Traci Hanel
BHHS Ambassador Real Estate
-
Karen Jennings

Buyer's Agent in 2020
Karen Jennings
BHHS Ambassador Real Estate
(402) 290-6296
54 in this area
556 Total Sales
Map
Source: Great Plains Regional MLS
MLS Number: 22003243
APN: 4038-7691-25
- 1611 S 208th St
- 1611 S 207th St
- 1715 Blue Sage Pkwy
- 20956 Pine Cir
- 20619 Pine St
- 20610 Pine St
- 1331 S 210th St
- 2110 S 210th St
- 1330 S 210th St
- 2122 S 210th St
- 1316 S 210th St
- 6617 S 214th St
- 1228 Ranch View Ln
- 1021 S 211 St
- 21419 Shamrock Cir
- 1220 S 200th Ave
- 21518 Pinehurst Ave
- 3004 S 209th Ct
- 1426 S 200th Cir
- 1520 S 218th St
- 1719 S 207th Ave
- 1723 S 207th Ave
- 1713 S 207th Ave
- 1713 S 207th Ave
- 1714 207
- 1714 S 207th St
- 1714 S 207th St
- 1709 S 207th Ave
- 1709 S 207th Ave
- 1720 S 207th Ave
- 1727 S 207th Ave
- 1710 S 207th St
- 1720 S 207th Ave
- 1716 S 207th Ave
- 1724 S 207th Ave
- 1722 207
- 1712 S 207th Ave
- 1722 S 207th St
- 1722 S 207th St
- 1706 S 207th St
