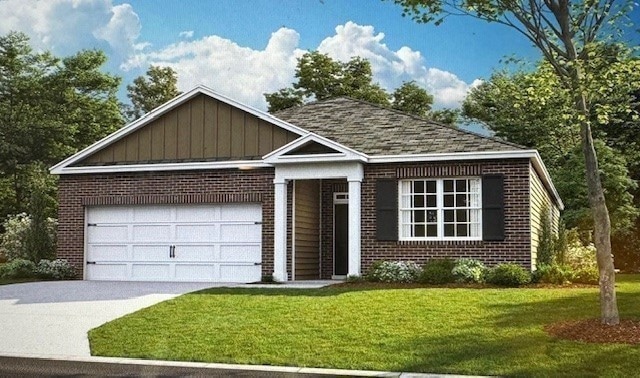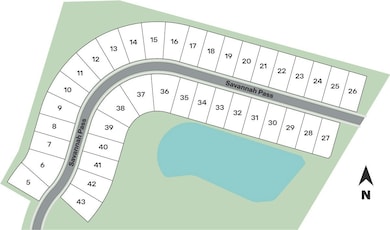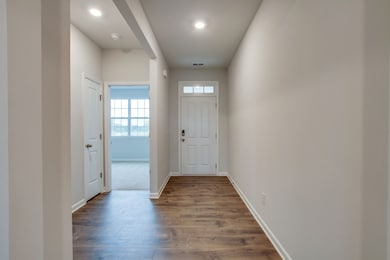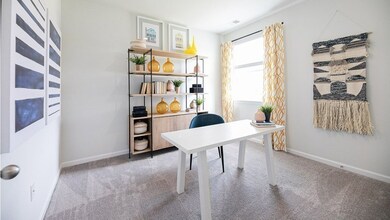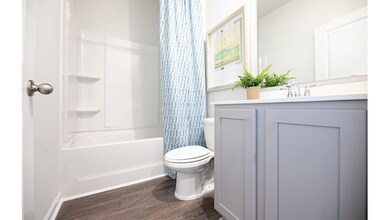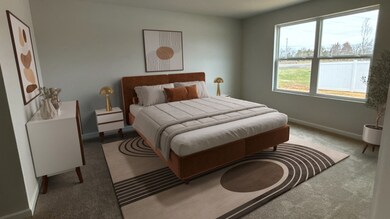1719 Savannah Pass Lewisburg, TN 37091
Estimated payment $2,084/month
Highlights
- Open Floorplan
- Community Pool
- 2 Car Attached Garage
- Oak Grove Elementary School Rated A
- Covered Patio or Porch
- Double Vanity
About This Home
A delightful plan ready for you in January! This one-level Aria plan in Savannah Lakes offers stylish comfort and a functional design! The BEST feature is that this property backs up to a large environmentally protected GREEN SPACE! Whether you have a busy family or you need flex space, these 3 bedrooms and 2 baths offer what you most people need for modern living! This open-concept home features quartz countertops, stainless steel appliances, and a covered back patio that extends your living space outdoors. Located in Phase 1 of a growing community with sidewalks, plus a future pool and playground planned, Savannah Lakes offers both current charm and long-term value. Quick access to I-65 and downtown Lewisburg makes daily life easy and connected.
•Single-level layout with 3 bedrooms and 2 full baths
•Quartz countertops in kitchen and bathrooms
•Stainless steel appliances included (range, microwave, dishwasher)
•Smart Home features included
•Covered back patio—perfect for relaxing or entertaining
•Sidewalk-lined streets and future community pool + playground
•Convenient to I-65 and downtown Lewisburg Ask about limited-time financing incentives through our in-house lender. Schedule your visit and discover what makes Lot 39 in Savannah Lakes a special find. Call Jeffrey James @661-477-1819 your new home matchmaker!
Listing Agent
D.R. Horton Brokerage Phone: 6614771819 License #374754 Listed on: 11/15/2025

Home Details
Home Type
- Single Family
Est. Annual Taxes
- $3,000
Year Built
- Built in 2025
HOA Fees
- $60 Monthly HOA Fees
Parking
- 2 Car Attached Garage
- Front Facing Garage
- Driveway
Home Design
- Brick Exterior Construction
- Vinyl Siding
Interior Spaces
- 1,618 Sq Ft Home
- Property has 1 Level
- Open Floorplan
- Electric Dryer Hookup
Kitchen
- Microwave
- Dishwasher
- Disposal
Flooring
- Carpet
- Laminate
- Vinyl
Bedrooms and Bathrooms
- 3 Main Level Bedrooms
- Walk-In Closet
- 2 Full Bathrooms
- Double Vanity
Home Security
- Smart Lights or Controls
- Indoor Smart Camera
- Smart Locks
- Smart Thermostat
- Carbon Monoxide Detectors
- Fire and Smoke Detector
Schools
- Marshall-Oak Grove-Westhills Elem. Elementary School
- Lewisburg Middle School
- Marshall Co High School
Additional Features
- Covered Patio or Porch
- Central Heating and Cooling System
Listing and Financial Details
- Property Available on 9/19/25
Community Details
Overview
- $250 One-Time Secondary Association Fee
- Association fees include ground maintenance, recreation facilities
- Savannah Lakes Subdivision
Recreation
- Community Playground
- Community Pool
Map
Home Values in the Area
Average Home Value in this Area
Property History
| Date | Event | Price | List to Sale | Price per Sq Ft |
|---|---|---|---|---|
| 11/15/2025 11/15/25 | For Sale | $336,510 | -- | $208 / Sq Ft |
Source: Realtracs
MLS Number: 3046521
- EDMON Plan at Savannah Lakes
- BELFORT Plan at Savannah Lakes
- CALI Plan at Savannah Lakes
- ARIA Plan at Savannah Lakes
- 1344 Grassy Plains Pass
- 1712 Savannah Pass
- 1716 Savannah Pass
- 1715 Savannah Pass
- 1713 Savannah Pass
- 1727 Savannah Pass
- 1714 Savannah Pass
- 1717 Savannah Pass
- 1413 Prescott Ln
- Pearson Plan at Saddle Trace - Townhomes
- 1465 New Columbia Hwy
- 1180 Snell Rd
- 1345 Churchill Ln
- 1343 Churchill Ln
- 1341 Churchill Ln
- 0 Franklin Pike Unit RTC2943645
- 951 W Ellington Pkwy
- 314 Preston Ave
- 338 E Hill Ave
- 426 Maple St
- 424 Maple St Unit 426
- 424 Maple St
- 3019 Cambridge Ct
- 341 S Ellington Pkwy
- 218 Mackenzie Way
- 1627 Old Lake Rd
- 2305 Juneau Ln
- 1424A Rock Springs Rd Unit 1424 Rock Springs Rd
- 1208 Harper Landing
- 507 Harper Landing
- 508 Harper Landing
- 828 Mulberry Dr
- 973 Rip Steele Rd
- 1028 Echo Rdg Rd
- 1035 Echo Rdg Rd
- 1037 Echo Rdg Rd
