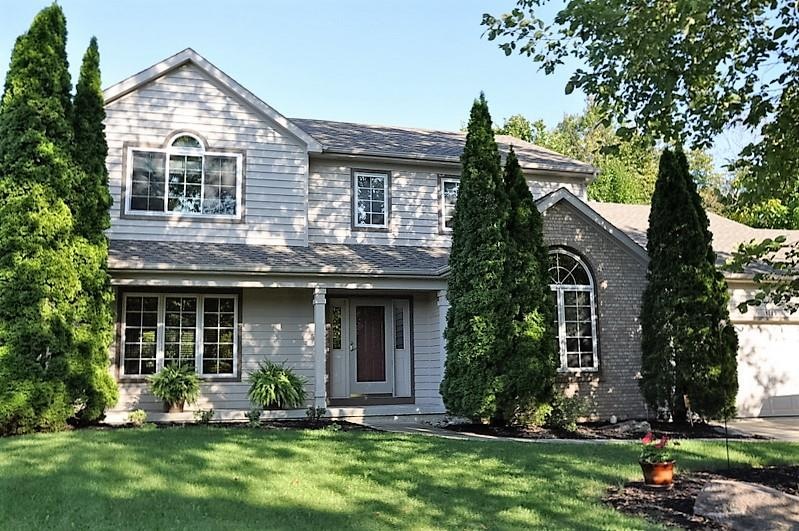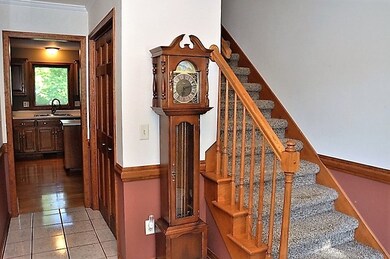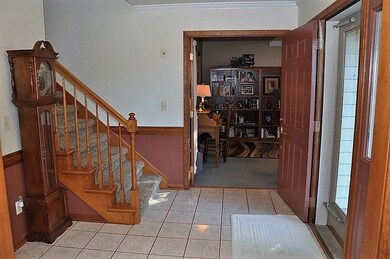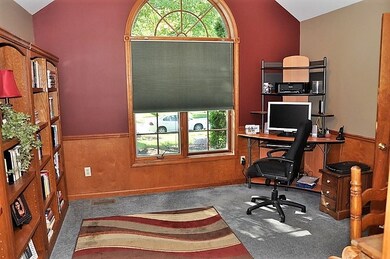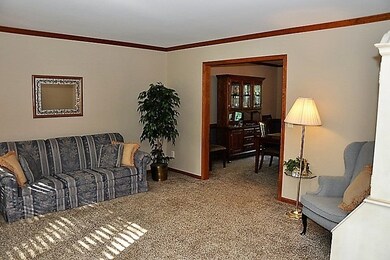
1719 Thicket Ct Fort Wayne, IN 46814
Southwest Fort Wayne NeighborhoodHighlights
- Cathedral Ceiling
- Partially Wooded Lot
- Wood Flooring
- Homestead Senior High School Rated A
- Traditional Architecture
- 2 Fireplaces
About This Home
As of November 2018Consider this exceptionally sized 4 BR, 3 1/2 Bath, on a finished basement in SW Schools. New June 2016 GFA (96% 2 stage/CA 2 stage 17 SEER rating) and roof tear off 2011. The spacious foyer greets you. It accesses the den with glass double doors a circle head window enhanced by the steep cathedral ceiling, rich moldings and bookcases that are negotiable. The LR off foyer is generous and flows into formal DR. Both enhanced by large windows. DR chair rail, moldings and a great view of the back yard. The sizable, well designed kitchen described as a great place to entertain and gather the family offers the warmth of hardwood flooring, a large center island with electrical outlets and storage, 3 function microwave (speed cook, microwave, oven) newer stainless appliances include side by side frig with dispenser, DW, stove, deep sink equipped with an attractive faucet and lighting/ceiling fan. There is a pantry and abundance of cabinets and countertops. The eating area access the semi private, fenced back yard with reconstructed deck in 2014 and the FR with dynamic vaulted ceiling and a wood burning fireplace with a gas insert. Master BR gives you beautiful hardwood flooring, cathedral ceiling, two closets, new circle head window installed in April 2016. Upstairs with walkin attic off of BR #2, an over sized linen closet and all new ceiling fans in the bedrooms. The accommodating basement welcomes any and all your activities. A built in buffet, an extra room with adjoining walkin closet and full bath, wide open L shaped living area, decorative FP, well lit with several can lights, under step storage and mechanical room with shelving, sump pump, back up battery and the incoming water filter system. Utility room with generous closet/pantry cabinets and utility sink. Oversized garage includes a wall of pegboard another wall of shelving, work bench and pull down steps, The top exterior painted 2016, lower level 2012. All appliances and washer/dryer included.
Home Details
Home Type
- Single Family
Est. Annual Taxes
- $2,376
Year Built
- Built in 1992
Lot Details
- 0.32 Acre Lot
- Lot Dimensions are 96x147
- Cul-De-Sac
- Property is Fully Fenced
- Partially Wooded Lot
HOA Fees
- $25 Monthly HOA Fees
Parking
- 2 Car Attached Garage
- Garage Door Opener
- Driveway
Home Design
- Traditional Architecture
- Brick Exterior Construction
- Poured Concrete
- Cedar
- Vinyl Construction Material
Interior Spaces
- 2-Story Property
- Chair Railings
- Woodwork
- Cathedral Ceiling
- Ceiling Fan
- 2 Fireplaces
- Pocket Doors
- Entrance Foyer
- Storage In Attic
Kitchen
- Oven or Range
- Disposal
Flooring
- Wood
- Carpet
- Ceramic Tile
Bedrooms and Bathrooms
- 4 Bedrooms
- Walk-In Closet
Laundry
- Laundry on main level
- Gas And Electric Dryer Hookup
Partially Finished Basement
- Basement Fills Entire Space Under The House
- 1 Bathroom in Basement
Home Security
- Carbon Monoxide Detectors
- Fire and Smoke Detector
Location
- Suburban Location
Utilities
- Forced Air Heating and Cooling System
- Heating System Uses Gas
Listing and Financial Details
- Assessor Parcel Number 02-11-10-181-002.000-075
Ownership History
Purchase Details
Home Financials for this Owner
Home Financials are based on the most recent Mortgage that was taken out on this home.Purchase Details
Home Financials for this Owner
Home Financials are based on the most recent Mortgage that was taken out on this home.Purchase Details
Home Financials for this Owner
Home Financials are based on the most recent Mortgage that was taken out on this home.Purchase Details
Home Financials for this Owner
Home Financials are based on the most recent Mortgage that was taken out on this home.Similar Homes in Fort Wayne, IN
Home Values in the Area
Average Home Value in this Area
Purchase History
| Date | Type | Sale Price | Title Company |
|---|---|---|---|
| Warranty Deed | -- | Centurion Land Title Inc | |
| Interfamily Deed Transfer | -- | Centurion Land Title Inc | |
| Warranty Deed | -- | Centurion Land Title Inc | |
| Warranty Deed | -- | Metropolitan Title Of In |
Mortgage History
| Date | Status | Loan Amount | Loan Type |
|---|---|---|---|
| Open | $221,000 | New Conventional | |
| Closed | $22,100 | New Conventional | |
| Closed | $221,000 | New Conventional | |
| Closed | $281,200 | New Conventional | |
| Previous Owner | $57,800 | Credit Line Revolving | |
| Previous Owner | $176,000 | New Conventional | |
| Previous Owner | $152,000 | New Conventional | |
| Previous Owner | $120,000 | New Conventional | |
| Previous Owner | $20,000 | New Conventional |
Property History
| Date | Event | Price | Change | Sq Ft Price |
|---|---|---|---|---|
| 11/16/2018 11/16/18 | Sold | $296,000 | -0.8% | $91 / Sq Ft |
| 10/06/2018 10/06/18 | Pending | -- | -- | -- |
| 10/03/2018 10/03/18 | For Sale | $298,500 | 0.0% | $92 / Sq Ft |
| 09/11/2018 09/11/18 | Pending | -- | -- | -- |
| 07/31/2018 07/31/18 | For Sale | $298,500 | +35.7% | $92 / Sq Ft |
| 09/27/2016 09/27/16 | Sold | $220,000 | -2.2% | $68 / Sq Ft |
| 09/05/2016 09/05/16 | Pending | -- | -- | -- |
| 09/02/2016 09/02/16 | For Sale | $224,900 | -- | $69 / Sq Ft |
Tax History Compared to Growth
Tax History
| Year | Tax Paid | Tax Assessment Tax Assessment Total Assessment is a certain percentage of the fair market value that is determined by local assessors to be the total taxable value of land and additions on the property. | Land | Improvement |
|---|---|---|---|---|
| 2024 | $3,731 | $365,500 | $70,600 | $294,900 |
| 2023 | $3,731 | $347,400 | $41,900 | $305,500 |
| 2022 | $3,565 | $329,200 | $41,900 | $287,300 |
| 2021 | $3,218 | $306,300 | $41,900 | $264,400 |
| 2020 | $3,020 | $286,700 | $41,900 | $244,800 |
| 2019 | $2,975 | $281,600 | $41,900 | $239,700 |
| 2018 | $2,778 | $262,600 | $41,900 | $220,700 |
| 2017 | $2,686 | $252,900 | $41,900 | $211,000 |
| 2016 | $2,610 | $244,900 | $41,900 | $203,000 |
| 2014 | $2,330 | $220,500 | $41,900 | $178,600 |
| 2013 | $2,161 | $203,700 | $41,900 | $161,800 |
Agents Affiliated with this Home
-

Seller's Agent in 2018
Matthew Suddarth
North Eastern Group Realty
(260) 385-6247
22 in this area
146 Total Sales
-

Buyer's Agent in 2018
Greg Brown
CENTURY 21 Bradley Realty, Inc
(260) 414-2469
36 in this area
250 Total Sales
-
V
Seller's Agent in 2016
Verna Gerber
North Eastern Group Realty
(260) 402-2204
5 in this area
72 Total Sales
Map
Source: Indiana Regional MLS
MLS Number: 201641299
APN: 02-11-10-181-002.000-075
- 1711 Thicket Ct
- 1819 Hollow Creek Ct
- 1423 Shingle Oak Pointe
- TBD S Scott Rd Unit 303
- 2002 Sycamore Hills Dr
- 1817 Prestwick Ln
- 9738 Kalmia Ct
- 10215 Chestnut Plaza Dr Unit 69
- 10237 Chestnut Plaza Dr Unit 68
- 10576 Chestnut Plaza Dr Unit 15
- 10238 Chestnut Plaza Dr Unit 2
- 10216 Chestnut Plaza Dr Unit 1
- 1326 Stag Dr
- 9304 Deer Trail
- 1301 Stag Dr
- 9520 Fireside Ct
- 2704 Grenadier Ct
- 9729 White Hill Ct
- 10529 Indian Ridge Dr
- 1414 Turnberry Ct
