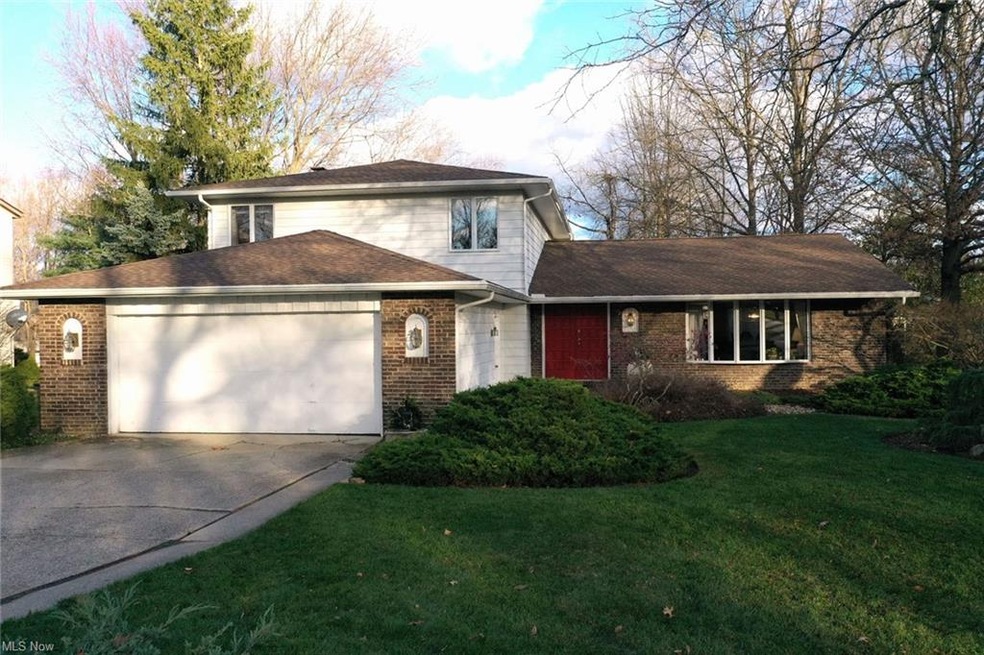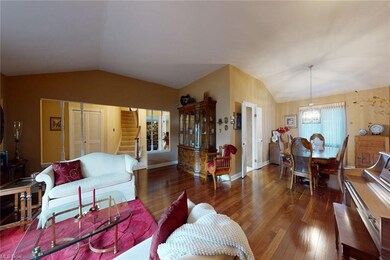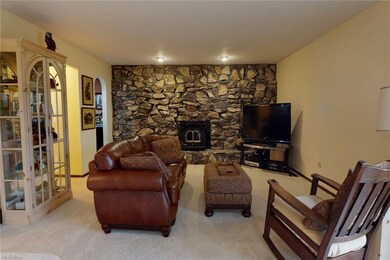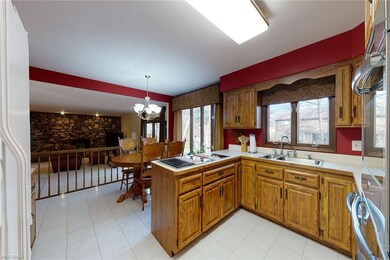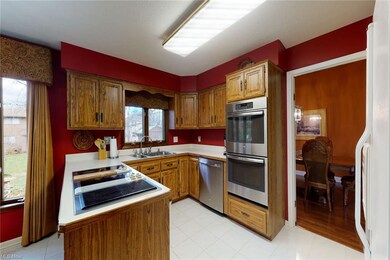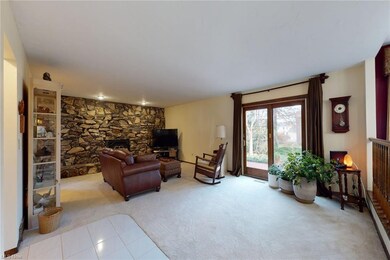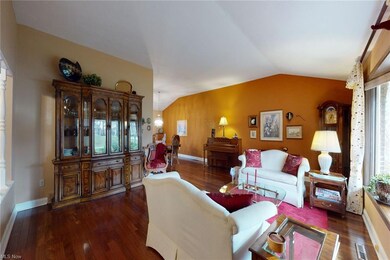
17195 Misty Lake Dr Strongsville, OH 44136
Highlights
- Colonial Architecture
- Community Lake
- Community Pool
- Strongsville High School Rated A-
- 1 Fireplace
- Tennis Courts
About This Home
As of July 2023Come for the space, stay for the comforts of home. A large living room with beautiful new hardwood floors and lots of windows for great light greets you as you enter in to this custom-built home. Around the corner you will find your formal dining room featuring the same beautiful flooring and lots of space for family dinners. Steps away you will find your eat-in-kitchen with loads of cabinet and counter space. Your great kitchen opens to a large family room featuring a cozy fireplace, convenient bar area and access to your beautiful back yard. Off the living room you will also find a private den that would make a nice guest room, your large laundry room and nice half bath. Upstairs features 3 large bedrooms including your oversized owner’s suite with walk-in closet, private bath and plenty of room for peace and quiet. If you are looking for more space the lower level is finished with a great rec-room for parties and family events as well as a workshop. An oversized two car garage, a beautiful and charming backyard and loads of mechanical updates add to this wonderful home. Located in a wonderful neighborhood featuring a community pool, walking trails and playground makes this great home the one you been searching for.
Home Details
Home Type
- Single Family
Est. Annual Taxes
- $4,780
Year Built
- Built in 1977
HOA Fees
- $29 Monthly HOA Fees
Parking
- 2 Car Attached Garage
Home Design
- Colonial Architecture
- Brick Exterior Construction
- Asphalt Roof
- Vinyl Construction Material
Interior Spaces
- 2-Story Property
- 1 Fireplace
- Finished Basement
- Basement Fills Entire Space Under The House
Kitchen
- <<builtInOvenToken>>
- Cooktop<<rangeHoodToken>>
- Dishwasher
Bedrooms and Bathrooms
- 3 Bedrooms
Utilities
- Forced Air Heating and Cooling System
- Heating System Uses Gas
Additional Features
- Patio
- 0.29 Acre Lot
Listing and Financial Details
- Assessor Parcel Number 397-24-031
Community Details
Overview
- Association fees include insurance, recreation
- Deerfield Lake 01 Community
- Community Lake
Amenities
- Common Area
Recreation
- Tennis Courts
- Community Pool
Ownership History
Purchase Details
Home Financials for this Owner
Home Financials are based on the most recent Mortgage that was taken out on this home.Purchase Details
Home Financials for this Owner
Home Financials are based on the most recent Mortgage that was taken out on this home.Purchase Details
Purchase Details
Purchase Details
Similar Homes in the area
Home Values in the Area
Average Home Value in this Area
Purchase History
| Date | Type | Sale Price | Title Company |
|---|---|---|---|
| Warranty Deed | $382,000 | Ohio Real Title | |
| Survivorship Deed | $299,000 | Emerald Glen Title | |
| Deed | -- | -- | |
| Deed | $77,800 | -- | |
| Deed | -- | -- |
Mortgage History
| Date | Status | Loan Amount | Loan Type |
|---|---|---|---|
| Open | $375,081 | Construction | |
| Previous Owner | $11,183 | FHA | |
| Previous Owner | $289,020 | FHA | |
| Previous Owner | $100,000 | Credit Line Revolving | |
| Previous Owner | $43,000 | Credit Line Revolving | |
| Previous Owner | $138,135 | Unknown |
Property History
| Date | Event | Price | Change | Sq Ft Price |
|---|---|---|---|---|
| 07/21/2023 07/21/23 | Sold | $382,000 | +0.8% | $115 / Sq Ft |
| 06/28/2023 06/28/23 | Price Changed | $379,000 | -5.0% | $114 / Sq Ft |
| 06/28/2023 06/28/23 | Pending | -- | -- | -- |
| 06/23/2023 06/23/23 | For Sale | $399,000 | +33.4% | $120 / Sq Ft |
| 03/26/2021 03/26/21 | Sold | $299,000 | -0.3% | $90 / Sq Ft |
| 12/15/2020 12/15/20 | Pending | -- | -- | -- |
| 11/25/2020 11/25/20 | For Sale | $300,000 | -- | $90 / Sq Ft |
Tax History Compared to Growth
Tax History
| Year | Tax Paid | Tax Assessment Tax Assessment Total Assessment is a certain percentage of the fair market value that is determined by local assessors to be the total taxable value of land and additions on the property. | Land | Improvement |
|---|---|---|---|---|
| 2024 | $6,277 | $133,700 | $22,330 | $111,370 |
| 2023 | $5,396 | $86,180 | $22,650 | $63,530 |
| 2022 | $5,357 | $86,170 | $22,650 | $63,530 |
| 2021 | $4,775 | $86,170 | $22,650 | $63,530 |
| 2020 | $4,314 | $70,630 | $18,550 | $52,080 |
| 2019 | $4,187 | $201,800 | $53,000 | $148,800 |
| 2018 | $3,734 | $70,630 | $18,550 | $52,080 |
| 2017 | $3,736 | $65,070 | $14,700 | $50,370 |
| 2016 | $3,706 | $65,070 | $14,700 | $50,370 |
| 2015 | $3,758 | $65,070 | $14,700 | $50,370 |
| 2014 | $3,758 | $65,070 | $14,700 | $50,370 |
Agents Affiliated with this Home
-
Scott Altshuler
S
Seller's Agent in 2023
Scott Altshuler
Century 21 Homestar
(216) 402-8001
2 in this area
5 Total Sales
-
Rosanne Dover

Buyer's Agent in 2023
Rosanne Dover
EXP Realty, LLC.
(440) 915-8213
2 in this area
69 Total Sales
-
Aaron Powers

Seller's Agent in 2021
Aaron Powers
Howard Hanna
(440) 523-9187
2 in this area
144 Total Sales
Map
Source: MLS Now
MLS Number: 4242525
APN: 397-24-031
- 16537 N White Oaks Dr
- 16538 S White Oaks Dr
- 16711 Beech Cir
- 16667 Drake Rd
- 17784 Blazing Star Dr
- 17682 Drake Rd
- 17824 Framingham Oval
- 17035 Hawks Lookout Ln
- 17971 Framingham Oval
- 17022 Howe Rd
- 16892 Hampton Chase
- 17378 Greenbrier Dr
- 15604-REAR Boston Rd
- 16075 Cypress Ave
- 18181 Stony Point Dr
- 16496 Park Lane Dr
- 88 Crystal Ct
- 37 Monticello Dr
- 3484 Sturbridge Ln
- 97 Weathervane Ln
