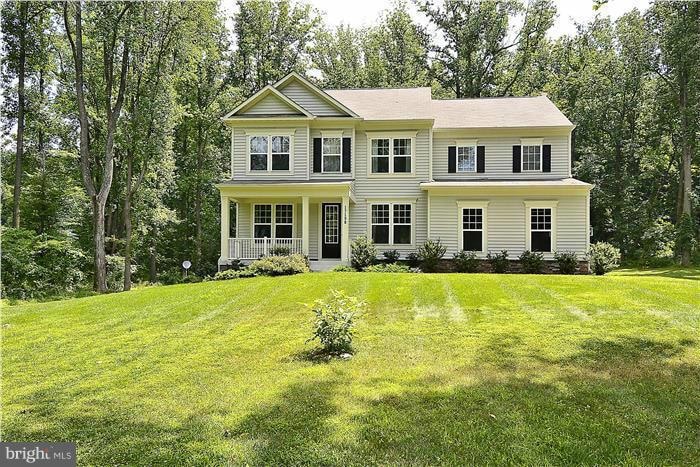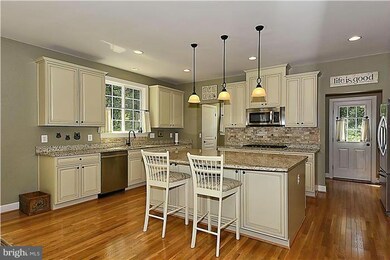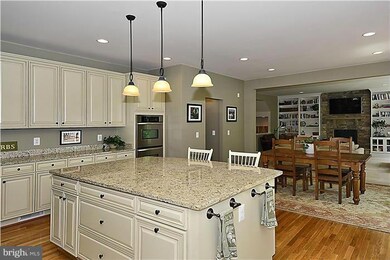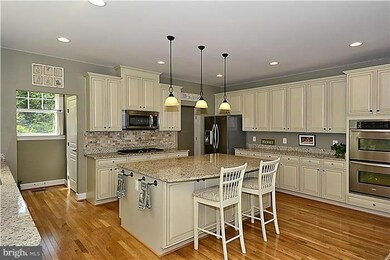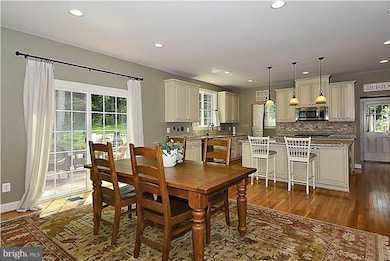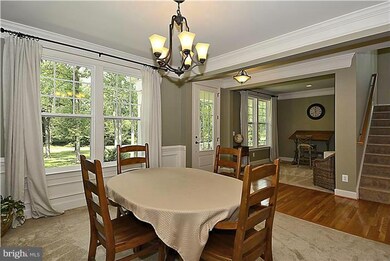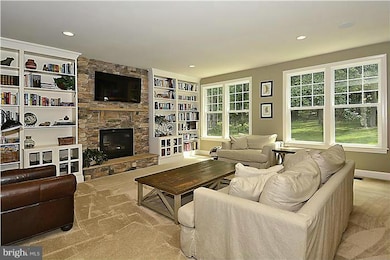
17198 Flint Farm Dr Round Hill, VA 20141
Estimated Value: $1,047,000 - $1,107,000
Highlights
- View of Trees or Woods
- Open Floorplan
- Deck
- Round Hill Elementary School Rated A-
- Colonial Architecture
- Partially Wooded Lot
About This Home
As of August 2014No, this isn't a model home, but it shows like one. Just look at the kitchen, enormous granite island, custom cabinets, custom paint throughout. Tons of natural light in the oversized MB w/sitting room. Every detail well thought out with a designer's eye. Over 4 acre mature wooded lot backing to equestrian trail. All this less than 2.5 mi. to Rt 7 and less than 17 mi. to Dulles Greenway.
Last Agent to Sell the Property
Justin Hoffman
CENTURY 21 New Millennium Listed on: 07/19/2014

Home Details
Home Type
- Single Family
Est. Annual Taxes
- $6,211
Year Built
- Built in 2010
Lot Details
- 4.13 Acre Lot
- The property's topography is rolling
- Partially Wooded Lot
- Backs to Trees or Woods
- Property is in very good condition
Home Design
- Colonial Architecture
- Asphalt Roof
- Shingle Siding
- Stone Siding
- Vinyl Siding
Interior Spaces
- 3,326 Sq Ft Home
- Property has 3 Levels
- Open Floorplan
- Wet Bar
- Built-In Features
- Crown Molding
- Ceiling height of 9 feet or more
- Recessed Lighting
- Gas Fireplace
- Dining Area
- Wood Flooring
- Views of Woods
- Fire and Smoke Detector
Kitchen
- Eat-In Kitchen
- Double Oven
- Cooktop
- Microwave
- Dishwasher
- Kitchen Island
- Upgraded Countertops
Bedrooms and Bathrooms
- 4 Bedrooms
- En-Suite Bathroom
- 3.5 Bathrooms
Laundry
- Front Loading Dryer
- Front Loading Washer
Partially Finished Basement
- Walk-Up Access
- Rear Basement Entry
Parking
- 2 Car Garage
- Side Facing Garage
- Garage Door Opener
- Driveway
Outdoor Features
- Deck
- Shed
Utilities
- Forced Air Heating and Cooling System
- Well
- Bottled Gas Water Heater
- Septic Equal To The Number Of Bedrooms
Community Details
- Property has a Home Owners Association
- Built by STANLEY MARTIN HOMES
- Hamlets Of Blue Ridge Subdivision, Colby Floorplan
Listing and Financial Details
- Tax Lot 53
- Assessor Parcel Number 583155209000
Ownership History
Purchase Details
Home Financials for this Owner
Home Financials are based on the most recent Mortgage that was taken out on this home.Purchase Details
Home Financials for this Owner
Home Financials are based on the most recent Mortgage that was taken out on this home.Similar Homes in Round Hill, VA
Home Values in the Area
Average Home Value in this Area
Purchase History
| Date | Buyer | Sale Price | Title Company |
|---|---|---|---|
| Jones Jason A | -- | None Available | |
| Jones Jason A | $579,900 | -- |
Mortgage History
| Date | Status | Borrower | Loan Amount |
|---|---|---|---|
| Open | Jones Jason A | $50,000 | |
| Open | Jones Jason A | $543,700 | |
| Closed | Jones Jason A | $535,000 | |
| Closed | Jones Jason A | $569,396 | |
| Closed | Jones Jason A | $569,396 |
Property History
| Date | Event | Price | Change | Sq Ft Price |
|---|---|---|---|---|
| 08/27/2014 08/27/14 | Sold | $579,900 | 0.0% | $174 / Sq Ft |
| 07/26/2014 07/26/14 | Pending | -- | -- | -- |
| 07/19/2014 07/19/14 | For Sale | $579,900 | -- | $174 / Sq Ft |
Tax History Compared to Growth
Tax History
| Year | Tax Paid | Tax Assessment Tax Assessment Total Assessment is a certain percentage of the fair market value that is determined by local assessors to be the total taxable value of land and additions on the property. | Land | Improvement |
|---|---|---|---|---|
| 2024 | $7,763 | $897,490 | $304,700 | $592,790 |
| 2023 | $8,079 | $923,310 | $242,400 | $680,910 |
| 2022 | $7,232 | $812,580 | $225,200 | $587,380 |
| 2021 | $6,717 | $685,440 | $195,200 | $490,240 |
| 2020 | $6,764 | $653,480 | $175,200 | $478,280 |
| 2019 | $6,781 | $648,860 | $175,200 | $473,660 |
| 2018 | $6,603 | $608,580 | $175,200 | $433,380 |
| 2017 | $6,701 | $595,680 | $175,200 | $420,480 |
| 2016 | $6,821 | $595,680 | $0 | $0 |
| 2015 | $6,388 | $387,610 | $0 | $387,610 |
| 2014 | $6,211 | $361,510 | $0 | $361,510 |
Agents Affiliated with this Home
-

Seller's Agent in 2014
Justin Hoffman
Century 21 New Millennium
(703) 728-7299
-
Art Hoppe

Seller Co-Listing Agent in 2014
Art Hoppe
Samson Properties
(703) 850-8488
82 Total Sales
-
Carolyn Young

Buyer's Agent in 2014
Carolyn Young
Samson Properties
(703) 261-9190
1,712 Total Sales
Map
Source: Bright MLS
MLS Number: 1003119156
APN: 583-15-5209
- 17301 Roundmont Place
- 35517 Hudson St
- 35551 Sarasota St
- 17226 Greenwood Dr
- Lot 1 C Harmon Lodge Way
- 1C A Harmon Lodge
- 6 W Loudoun St
- 35513 Sourwood Place
- 19 N Bridge St
- 17606 Yatton Rd
- 17301 Cedar Bluff Ct
- 19 E Loudoun St
- 35869 Devon Park Square
- 35871 Devon Park Square
- 17602 Yatton Rd
- 34844 Apple Pride Ct
- 17598 Yatton Rd
- 35500 Troon Ct
- 17391 Arrowood Place
- 35934 Newberry Crossing Place
- 17198 Flint Farm Dr
- 17160 Flint Farm Dr
- 17210 Flint Farm Dr
- 17211 Flint Farm Dr
- Flint Farm Dr
- Flint Farm Dr
- 35350 Round Knoll Ct
- 17229 Flint Farm Dr
- 17238 Flint Farm Dr
- 35189 Denise Way
- 17131 Flint Farm Dr
- 17104 Flint Farm Dr
- 35174 Denise Way
- 17267 Flint Farm Dr
- 35345 Round Knoll Ct
- 17190 Grand Valley Ct
- 17232 Grand Valley Ct
- 17266 Flint Farm Dr
- 17246 Grand Valley Ct
- 17146 Grand Valley Ct
