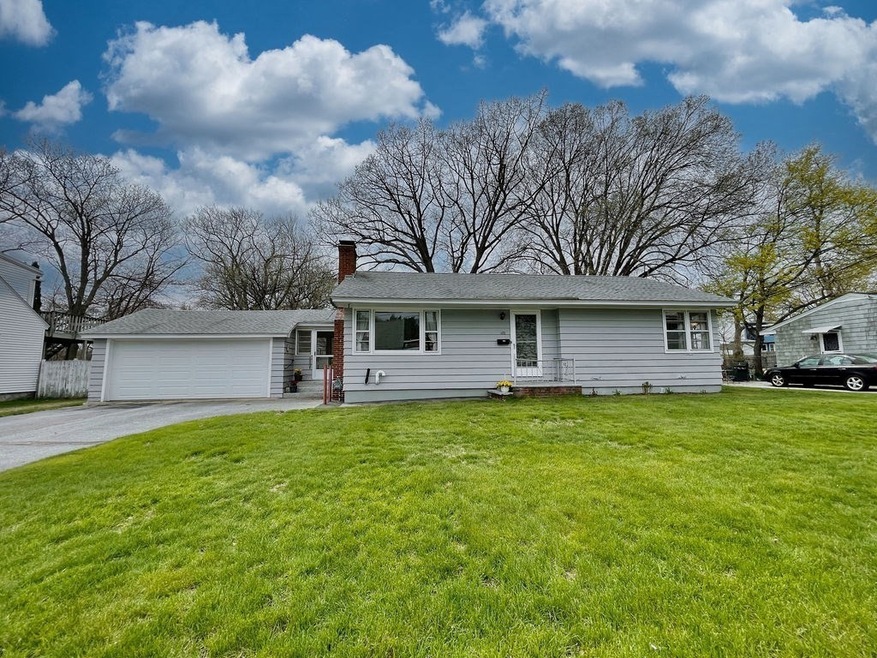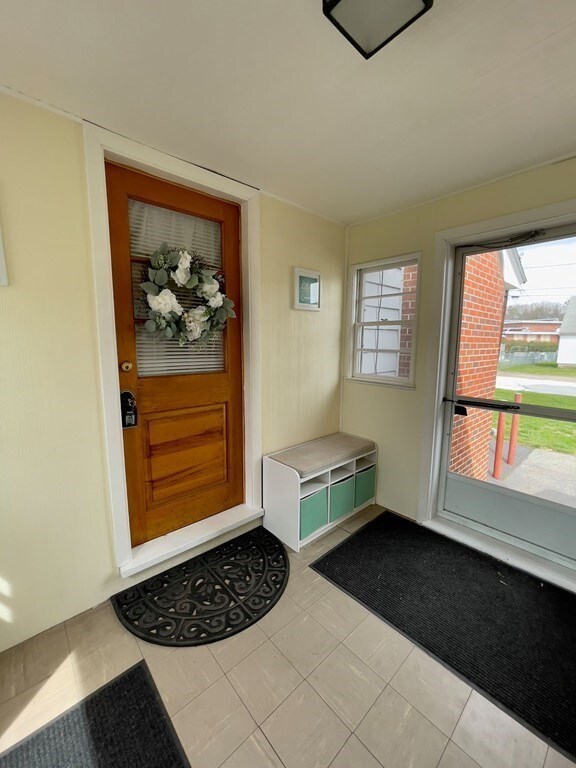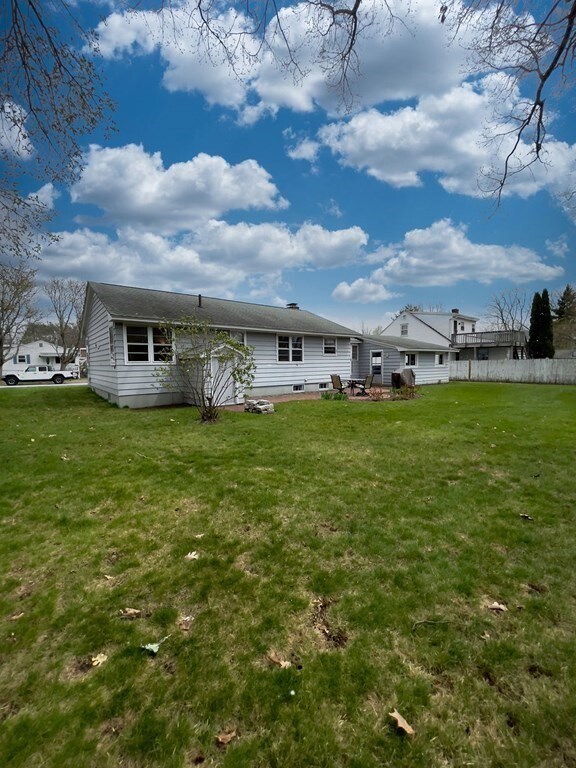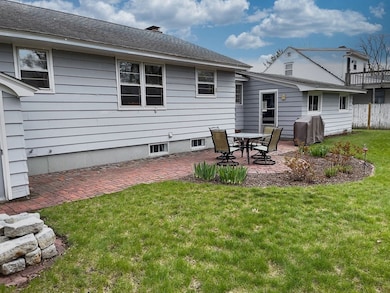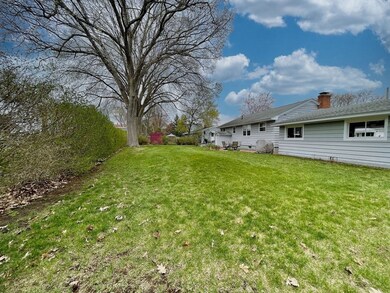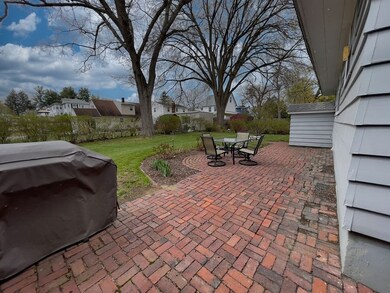
172 Blucher St Manchester, NH 03102
Notre Dame NeighborhoodHighlights
- Medical Services
- Ranch Style House
- 1 Fireplace
- Property is near public transit
- Wood Flooring
- No HOA
About This Home
As of June 2021This is a gem of a home in the most superb location. A stones thrown to Catholic Medical Center (overnight or shift worker?) and 5 minutes to the highway. You can be in any major NH city in 20 minutes. This home is adorable, with original hardwood floors throughout, a wood fireplace will keep you cozy when you want to curl up w/a book or turn on a good movie. The natural light pours into this home at all hours of the day. The first floor bath completely renovated w/beautiful finishes. Both bedrooms are really good sized, the master easily fitting a king sized bed. Walk up attic w/a ton of storage & basement (with high ceilings) & the 2nd bathroom (3/4) is awaiting your finishing touches. AND there is a cedar closet too! The furnace is new, was converted to natural gas when replaced in 2017. The entire house has been professionally painted in neutral colors and has all new ceiling fans or light fixtures throughout. There is also an oversized 2 car garage w/auto opener and a breezeway.
Last Agent to Sell the Property
Amanda Reichert
Allison James Estates & Homes of MA, LLC Listed on: 04/23/2021

Last Buyer's Agent
Stephen Carroll
Keller Williams Realty Metropolitan

Home Details
Home Type
- Single Family
Est. Annual Taxes
- $4,281
Year Built
- Built in 1955
Lot Details
- 10,019 Sq Ft Lot
- Near Conservation Area
- Level Lot
Parking
- 2 Car Attached Garage
- Oversized Parking
- Parking Storage or Cabinetry
- Side Facing Garage
- Garage Door Opener
- Driveway
- Open Parking
- Off-Street Parking
Home Design
- Ranch Style House
- Frame Construction
- Shingle Roof
- Concrete Perimeter Foundation
Interior Spaces
- 1,058 Sq Ft Home
- 1 Fireplace
- Window Screens
- Storm Doors
- Range
Flooring
- Wood
- Laminate
- Tile
Bedrooms and Bathrooms
- 2 Bedrooms
- 2 Full Bathrooms
Basement
- Walk-Out Basement
- Basement Fills Entire Space Under The House
- Interior Basement Entry
- Laundry in Basement
Location
- Property is near public transit
- Property is near schools
Utilities
- No Cooling
- Heating System Uses Natural Gas
- Baseboard Heating
- Gas Water Heater
- High Speed Internet
Additional Features
- Energy-Efficient Thermostat
- Patio
Listing and Financial Details
- Assessor Parcel Number 348307
Community Details
Overview
- No Home Owners Association
Amenities
- Medical Services
- Shops
- Coin Laundry
Recreation
- Park
- Jogging Path
- Bike Trail
Ownership History
Purchase Details
Home Financials for this Owner
Home Financials are based on the most recent Mortgage that was taken out on this home.Purchase Details
Home Financials for this Owner
Home Financials are based on the most recent Mortgage that was taken out on this home.Similar Homes in Manchester, NH
Home Values in the Area
Average Home Value in this Area
Purchase History
| Date | Type | Sale Price | Title Company |
|---|---|---|---|
| Warranty Deed | $310,000 | None Available | |
| Warranty Deed | $175,000 | -- |
Mortgage History
| Date | Status | Loan Amount | Loan Type |
|---|---|---|---|
| Open | $11,835 | FHA | |
| Closed | $7,898 | Credit Line Revolving | |
| Closed | $11,717 | FHA | |
| Open | $304,385 | FHA | |
| Previous Owner | $171,830 | FHA |
Property History
| Date | Event | Price | Change | Sq Ft Price |
|---|---|---|---|---|
| 06/01/2021 06/01/21 | Sold | $310,000 | +11.1% | $293 / Sq Ft |
| 04/26/2021 04/26/21 | Pending | -- | -- | -- |
| 04/23/2021 04/23/21 | For Sale | $279,000 | +59.4% | $264 / Sq Ft |
| 07/01/2015 07/01/15 | Sold | $175,000 | +0.1% | $165 / Sq Ft |
| 05/12/2015 05/12/15 | Pending | -- | -- | -- |
| 05/08/2015 05/08/15 | For Sale | $174,900 | -- | $165 / Sq Ft |
Tax History Compared to Growth
Tax History
| Year | Tax Paid | Tax Assessment Tax Assessment Total Assessment is a certain percentage of the fair market value that is determined by local assessors to be the total taxable value of land and additions on the property. | Land | Improvement |
|---|---|---|---|---|
| 2024 | $5,079 | $259,400 | $93,500 | $165,900 |
| 2023 | $4,892 | $259,400 | $93,500 | $165,900 |
| 2022 | $4,731 | $259,400 | $93,500 | $165,900 |
| 2021 | $4,586 | $259,400 | $93,500 | $165,900 |
| 2020 | $4,281 | $173,600 | $64,500 | $109,100 |
| 2019 | $4,222 | $173,600 | $64,500 | $109,100 |
| 2018 | $4,111 | $173,600 | $64,500 | $109,100 |
| 2017 | $4,048 | $173,600 | $64,500 | $109,100 |
| 2016 | $4,017 | $173,600 | $64,500 | $109,100 |
| 2015 | $3,889 | $165,900 | $64,500 | $101,400 |
| 2014 | $3,899 | $165,900 | $64,500 | $101,400 |
| 2013 | $3,761 | $165,900 | $64,500 | $101,400 |
Agents Affiliated with this Home
-
A
Seller's Agent in 2021
Amanda Reichert
Allison James Estates & Homes of MA, LLC
-
S
Buyer's Agent in 2021
Stephen Carroll
Keller Williams Realty Metropolitan
-
Michael Caouette

Seller's Agent in 2015
Michael Caouette
Keller Williams Realty-Metropolitan
(603) 674-9850
4 in this area
132 Total Sales
-
J
Buyer's Agent in 2015
Jason Duval
Keller Williams Gateway Realty
Map
Source: MLS Property Information Network (MLS PIN)
MLS Number: 72819667
APN: MNCH-000399-000000-000010
