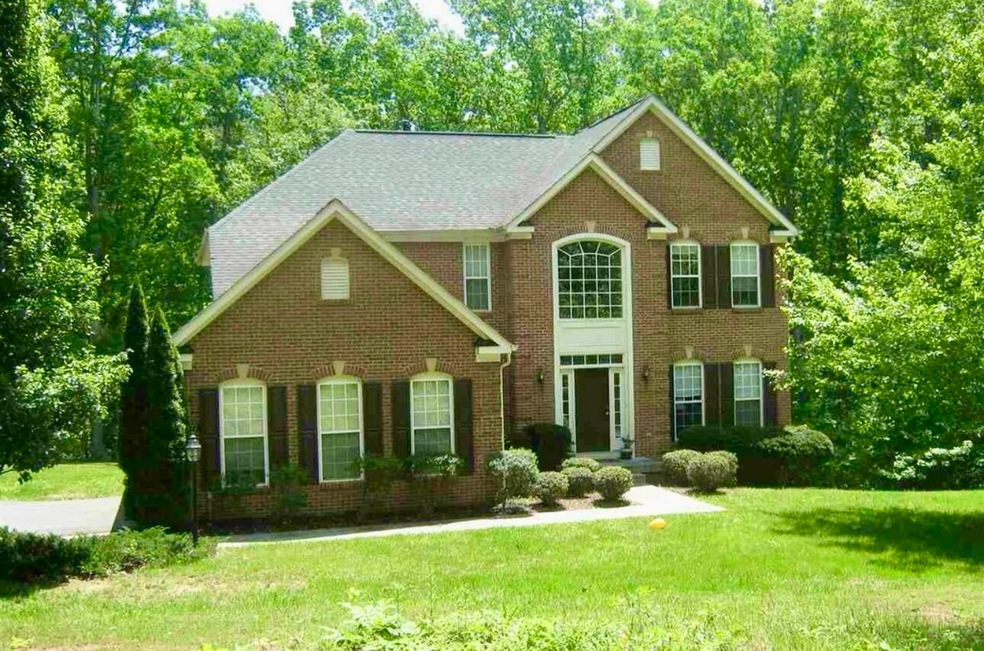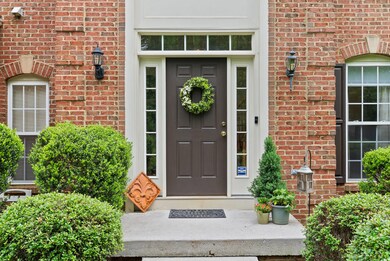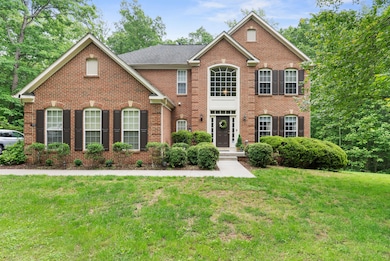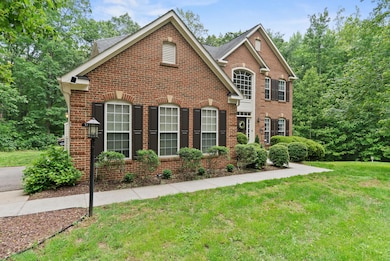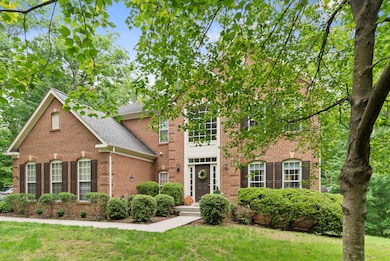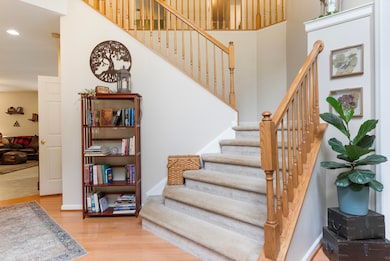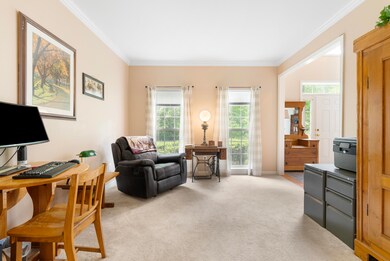
172 Carter Ln Louisa, VA 23093
Estimated payment $3,286/month
Highlights
- Deck
- Wooded Lot
- Breakfast Area or Nook
- Moss-Nuckols Elementary School Rated A-
- Victorian Architecture
- Google Fiber
About This Home
Welcome to this stunning Victorian home on 2.76 private acres in the desirable Reedy Creek subdivision, just 5 minutes from I-64. Enjoy tranquility while having easy access to local amenities and major routes to Charlottesville and Richmond. This well-maintained residence features over 3,000 sq ft of living space, including an open-concept eat-in kitchen, a spacious family room, dining room, and living room. It offers 4 bedrooms, 2.5 baths, with the primary ensuite featuring a large walk-in closet, double vanity, jetted tub, and separate shower. The expansive yard and newly built deck provide ample space for outdoor activities and gatherings. Come see it for yourself and make it your own! Come see today!
Listing Agent
DIVINE FOG REALTY COMPANY LLC- ROANOKE License #0225270914 Listed on: 05/13/2025
Home Details
Home Type
- Single Family
Est. Annual Taxes
- $2,876
Year Built
- Built in 2006
Lot Details
- 2.76 Acre Lot
- Gentle Sloping Lot
- Wooded Lot
HOA Fees
- $17 Monthly HOA Fees
Home Design
- Victorian Architecture
- Brick Exterior Construction
Interior Spaces
- 3,062 Sq Ft Home
- 2-Story Property
- Ceiling Fan
- Self Contained Fireplace Unit Or Insert
- Gas Log Fireplace
- Drapes & Rods
- French Doors
- Family Room with Fireplace
- Storm Doors
Kitchen
- Breakfast Area or Nook
- Gas Range
- <<builtInMicrowave>>
- Dishwasher
- Disposal
Bedrooms and Bathrooms
- 4 Bedrooms
- Walk-In Closet
Laundry
- Laundry on main level
- Dryer
- Washer
Basement
- Walk-Out Basement
- Basement Fills Entire Space Under The House
Parking
- 2 Car Attached Garage
- Garage Door Opener
- Assigned Parking
Outdoor Features
- Deck
- Front Porch
Utilities
- Heat Pump System
- Electric Water Heater
- High Speed Internet
Listing and Financial Details
- Legal Lot and Block 145 / 1729
Community Details
Overview
- Reedy Creek Poa
Amenities
- Google Fiber
Map
Home Values in the Area
Average Home Value in this Area
Tax History
| Year | Tax Paid | Tax Assessment Tax Assessment Total Assessment is a certain percentage of the fair market value that is determined by local assessors to be the total taxable value of land and additions on the property. | Land | Improvement |
|---|---|---|---|---|
| 2024 | $2,021 | $495,300 | $69,200 | $426,100 |
| 2023 | $2,021 | $442,200 | $69,200 | $373,000 |
| 2022 | $2,876 | $399,500 | $69,200 | $330,300 |
| 2021 | $2,558 | $355,300 | $69,200 | $286,100 |
| 2020 | $2,444 | $339,400 | $69,200 | $270,200 |
| 2019 | $2,362 | $328,100 | $69,200 | $258,900 |
| 2018 | $2,346 | $325,800 | $69,200 | $256,600 |
| 2017 | $2,182 | $315,600 | $69,200 | $246,400 |
| 2016 | $2,182 | $303,000 | $69,200 | $233,800 |
| 2015 | $2,205 | $306,200 | $69,200 | $237,000 |
| 2013 | -- | $291,500 | $69,200 | $222,300 |
Property History
| Date | Event | Price | Change | Sq Ft Price |
|---|---|---|---|---|
| 06/09/2025 06/09/25 | Pending | -- | -- | -- |
| 05/22/2025 05/22/25 | For Sale | $546,950 | -- | $179 / Sq Ft |
Purchase History
| Date | Type | Sale Price | Title Company |
|---|---|---|---|
| Deed | $475,000 | Louisa Title |
Mortgage History
| Date | Status | Loan Amount | Loan Type |
|---|---|---|---|
| Open | $454,525 | New Conventional |
Similar Homes in Louisa, VA
Source: Roanoke Valley Association of REALTORS®
MLS Number: 917200
APN: 67-25-145
- 163 Carter Ln
- 419 Carter Ln
- 464 Carter Ln
- 1097 Courthouse Rd
- 328 Peregrine Place
- 673 Reedy Creek Rd
- 1604 E Jack Jouett Rd Unit EJJ
- 275 Grooms Ln
- 0 Holland Creek Rd Unit VALA2004258
- 610 Holland Creek Rd
- 40 E Jack Jouett Rd
- Lot 82 Cosner Rd
- 3535 E Jack Jouett Rd
- 0 Three Notch Rd Unit 646910
- 188 Byrd Point Ln
- 54 Porkchop Ct
- 0 Rock Quarry Rd Unit 638200
- 45 Bacon Bit Ln
- 115 Bacon Bit Ln
