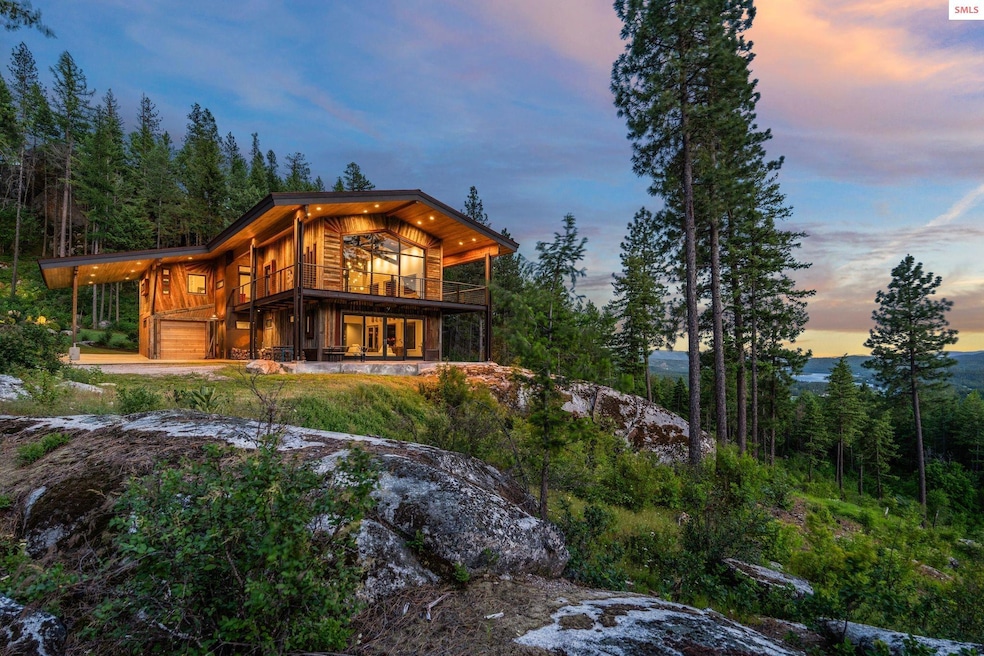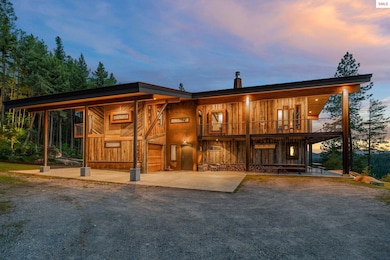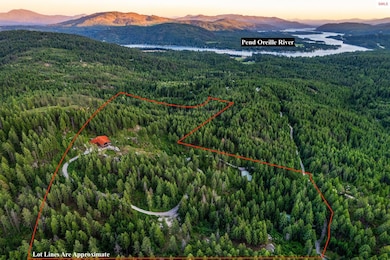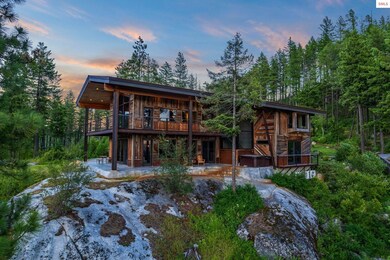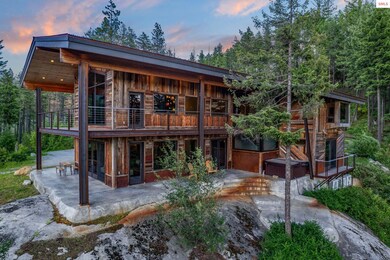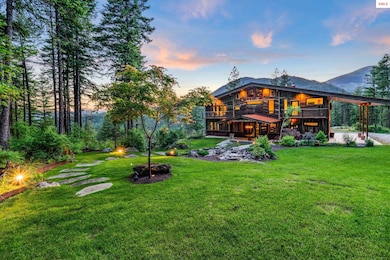
172 Elk Hills Rd Sandpoint, ID 83864
Estimated payment $29,711/month
Highlights
- Hot Property
- Water Access
- Gourmet Kitchen
- Water Views
- Home Theater
- Primary Bedroom Suite
About This Home
Nestled beneath the majestic Cathedral Rock, amidst the lush forests and overlooking the serene Pend Oreille River and stunning mountain vistas, lies this extraordinary 34.87-acre property (5 separate lots), epitomizing the breathtaking beauty of North Idaho. The main residence, spanning an opulent 3598 sqft, boasts 3 bedrooms, 3 baths, and an array of lavish amenities, including hydronic heating and a striking Montana Stone fireplace. As you step into the home, you're welcomed by a sprawling open floor plan that seamlessly integrates the kitchen, living room, and dining areas, enveloped by expansive windows that invite abundant natural light to illuminate every corner. The modern kitchen is a culinary masterpiece, featuring top-of-the-line appliances such as a subzero refrigerator and a 5-burner Wolf range, complemented by European soft touch cabinetry, a custom backsplash, and a luxurious waterfall island. The dining room, adorned with a charming Barnwood accent wall, opens to the kitchen and offers access to the covered back patio, perfect for al fresco dining. With soaring ceilings and a cozy wood-burning fireplace, the living room exudes a tranquil ambiance, ideal for unwinding after a long day. Upstairs, panoramic views of Pen Oreille River and the surrounding mountains captivate through picturesque windows. The second floor also boasts stunning vaulted Tongue and Groove ceilings, a sprawling personal library, and a spacious formal family room overlooking the living room below. The master bedroom is a sanctuary of serenity, featuring a delightful window lounge area framing the picturesque landscape, slider access to a private balcony, and a generous walk-in closet. The ensuite bath offers a haven of relaxation with dual vanities, a large garden tub, and a custom, white-tiled shower. A second Ensuite provides a tranquil escape with ample natural light, a spacious walk-in closet, and an ensuite bath adorned with custom tile work and direct access to the covered deck. An additional bedroom downstairs offers ample space and natural light.Outside, the home's exterior seamlessly blends beautiful vintage barn wood from a local homestead with Corten Steel, harmonizing with the surrounding nature. The expansive estate is further enhanced by a whimsical treehouse, 24’X40’ pole barn with loft storage and electrical line, teepee with an expansive deck area, and a steel workshop complete with living quarters, full bath, kitchenette, recording studio, hydronic heating, independent power, and water drawn from an artesian well. This private oasis provides easy access to fine dining, shopping, boat launches, and the unparalleled beauty of Lake Pend Oreille & Pend Oreille River, with a tranquil drive into downtown Sandpoint. Discover an array of amenities, from boating on Lake Pend Oreille to skiing at Schweitzer Mountain Resort or golfing at the renowned Idaho Club, a Jack Nicklaus Signature Golf Course. Don't miss this extraordinary opportunity to own a luxurious retreat in the heart of North Idaho's stunning wilderness!
Home Details
Home Type
- Single Family
Est. Annual Taxes
- $7,449
Year Built
- Built in 2017
Lot Details
- 34.87 Acre Lot
- Irregular Lot
- Mature Trees
- Wooded Lot
Property Views
- Water
- Mountain
Home Design
- Contemporary Architecture
- Concrete Foundation
- Frame Construction
- Metal Roof
- Wood Siding
Interior Spaces
- 3,598 Sq Ft Home
- 2-Story Property
- Vaulted Ceiling
- Wood Burning Fireplace
- Raised Hearth
- Stone Fireplace
- Vinyl Clad Windows
- Family Room
- Separate Formal Living Room
- Home Theater
- Den
- Library
- Loft
- Storage
- Concrete Flooring
- Intercom
Kitchen
- Gourmet Kitchen
- Oven or Range
- Microwave
- Dishwasher
- Disposal
Bedrooms and Bathrooms
- 3 Bedrooms
- Primary Bedroom Suite
- Walk-In Closet
- 3 Bathrooms
- Garden Bath
Laundry
- Laundry Room
- Dryer
- Washer
Parking
- 1 Car Attached Garage
- Enclosed Parking
- Heated Garage
- Insulated Garage
- Garage Door Opener
- Open Parking
- Off-Street Parking
Outdoor Features
- Water Access
- Covered Deck
- Wrap Around Porch
- Shop
Additional Homes
- Accessory Dwelling Unit (ADU)
- Dwelling with Separate Living Area
Schools
- Washington Elementary School
- Sandpoint Middle School
- Sandpoint High School
Utilities
- Cooling System Mounted In Outer Wall Opening
- Heating System Uses Wood
- Heating System Mounted To A Wall or Window
- Heating System Uses Propane
- Electricity To Lot Line
- Gas Available
- Well
- Private Sewer
Community Details
- No Home Owners Association
Listing and Financial Details
- Assessor Parcel Number RP041640000030A
Map
Home Values in the Area
Average Home Value in this Area
Tax History
| Year | Tax Paid | Tax Assessment Tax Assessment Total Assessment is a certain percentage of the fair market value that is determined by local assessors to be the total taxable value of land and additions on the property. | Land | Improvement |
|---|---|---|---|---|
| 2024 | $5,046 | $1,212,896 | $148,472 | $1,064,424 |
| 2023 | $5,488 | $1,262,802 | $148,472 | $1,114,330 |
| 2022 | $5,991 | $1,259,534 | $122,472 | $1,137,062 |
| 2021 | $6,523 | $923,860 | $112,519 | $811,341 |
| 2020 | $6,656 | $877,662 | $95,932 | $781,730 |
| 2019 | $6,080 | $848,051 | $95,932 | $752,119 |
| 2018 | $521 | $775,720 | $95,932 | $679,788 |
| 2017 | $516 | $63,791 | $0 | $0 |
| 2016 | $674 | $79,741 | $0 | $0 |
| 2015 | -- | $79,741 | $0 | $0 |
| 2014 | -- | $79,740 | $0 | $0 |
Property History
| Date | Event | Price | Change | Sq Ft Price |
|---|---|---|---|---|
| 05/27/2025 05/27/25 | For Sale | $5,197,000 | -- | $1,444 / Sq Ft |
Purchase History
| Date | Type | Sale Price | Title Company |
|---|---|---|---|
| Warranty Deed | -- | North American Title Co | |
| Trustee Deed | $82,907 | -- |
Similar Homes in Sandpoint, ID
Source: Selkirk Association of REALTORS®
MLS Number: 20251356
APN: RP041-640-000030A
- NKA Carr Creek Rd
- 2500 Carr Creek Rd
- 789 Rogers Rd
- 1450 Wood View Rd
- 346 Brookfield Rd
- NNA Wood View Rd
- 22592 Highway 2
- 272 Hidden Springs Rd
- 12515 Baldy Mountain Rd
- 399 Forest Knolls Dr
- 2252 Gypsy Bay Rd
- 18 Maria Pia Ln
- 142 Maria Pia Ln
- Lot 4 Cheyenne Dr
- 557 Odonnell Dr
- 68 Upland Dr
- NNA Cedar Ridge
