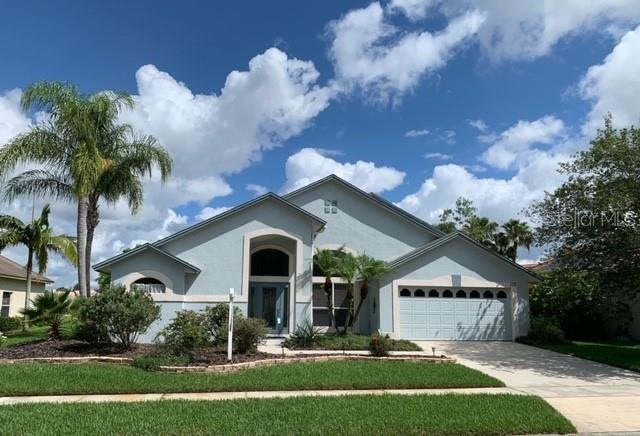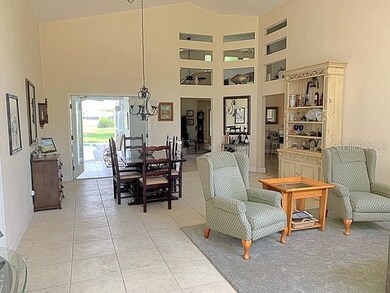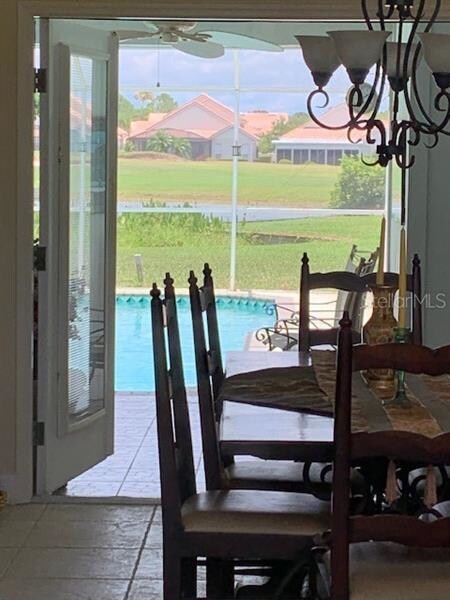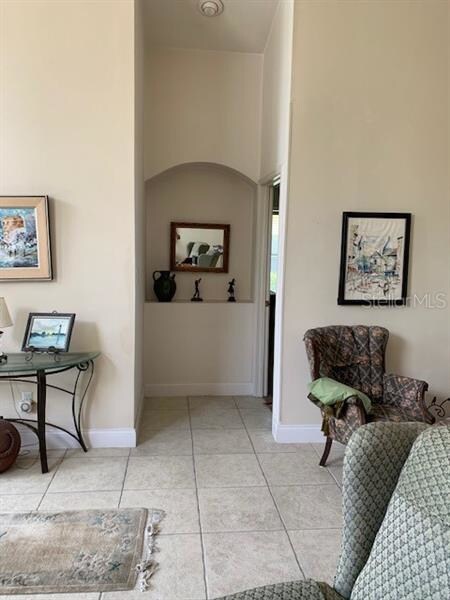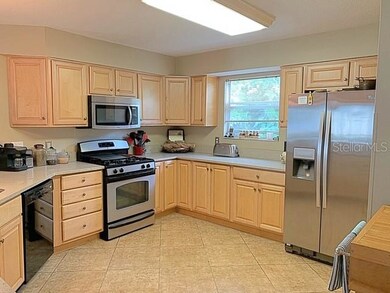
172 Fairway Pointe Cir Orlando, FL 32828
Eastwood NeighborhoodEstimated Value: $581,000 - $639,000
Highlights
- Access To Pond
- Screened Pool
- Cathedral Ceiling
- Sunrise Elementary School Rated A
- Pond View
- Main Floor Primary Bedroom
About This Home
As of September 2019Enjoy beautiful sunsets over the water as you relax on your lanai on one of the largest lots in Fairway Pointe! Fantastic floor plan with master bedroom plus large living room and family room on first floor. Kitchen has newer cabinets with solid surface countertops and stainless appliances. Double sliders in the kitchen/Family room combo lead out to the screened in pool/Lanai area where you can enjoy magnificent views of the large natural pond and sunsets, Bonus room on second floor also has magnificent views of the pond and sunsets.
This house is set on one of the largest lots in Fairway Pointe!. Newer A/C, Water Heater, Pool Pump, Refrigerator, and house paint. Bonus room can be converted to 4th bedroom.
Eastwood has a community pool, tennis courts and Fiber Optic internet and cable tv is included in your HOA dues. It is very convenient to UCF, Waterford Lakes shopping and many restaurants and stores.
Last Agent to Sell the Property
OLYMPUS EXECUTIVE REALTY INC License #3026327 Listed on: 06/06/2019

Home Details
Home Type
- Single Family
Est. Annual Taxes
- $3,212
Year Built
- Built in 1992
Lot Details
- 0.29 Acre Lot
- Northwest Facing Home
- Mature Landscaping
- Irrigation
- Landscaped with Trees
- Property is zoned P-D
HOA Fees
- $117 Monthly HOA Fees
Parking
- 2 Car Attached Garage
- Garage Door Opener
- Open Parking
Home Design
- Bi-Level Home
- Slab Foundation
- Wood Frame Construction
- Shingle Roof
- Stucco
Interior Spaces
- 2,458 Sq Ft Home
- Cathedral Ceiling
- Ceiling Fan
- Sliding Doors
- Family Room Off Kitchen
- Combination Dining and Living Room
- Pond Views
Kitchen
- Range with Range Hood
- Microwave
- Dishwasher
- Solid Surface Countertops
- Disposal
Flooring
- Carpet
- Tile
Bedrooms and Bathrooms
- 3 Bedrooms
- Primary Bedroom on Main
- Split Bedroom Floorplan
- Walk-In Closet
- 3 Full Bathrooms
Pool
- Screened Pool
- In Ground Pool
- Gunite Pool
- Fence Around Pool
Outdoor Features
- Access To Pond
- Screened Patio
Location
- Property is near a golf course
Utilities
- Central Heating and Cooling System
- Electric Water Heater
- Fiber Optics Available
- Cable TV Available
Community Details
- Extreme Management Team/ Eastwood HOA, Phone Number (352) 366-0234
- Visit Association Website
- Deer Run South Pud Ph 01 Prcl 09 Subdivision
Listing and Financial Details
- Down Payment Assistance Available
- Homestead Exemption
- Visit Down Payment Resource Website
- Legal Lot and Block 17 / 9
- Assessor Parcel Number 35-22-31-2023-00-170
Ownership History
Purchase Details
Home Financials for this Owner
Home Financials are based on the most recent Mortgage that was taken out on this home.Purchase Details
Home Financials for this Owner
Home Financials are based on the most recent Mortgage that was taken out on this home.Similar Homes in Orlando, FL
Home Values in the Area
Average Home Value in this Area
Purchase History
| Date | Buyer | Sale Price | Title Company |
|---|---|---|---|
| Knowles Scott James | $335,000 | The Closing Agent Llc | |
| Albright William R | $160,000 | -- |
Mortgage History
| Date | Status | Borrower | Loan Amount |
|---|---|---|---|
| Closed | Knowles Scott James | $327,700 | |
| Closed | Knowles Scott James | $322,049 | |
| Closed | Knowles Scott James | $320,336 | |
| Previous Owner | Albright William R | $25,000 | |
| Previous Owner | Albright William R | $119,500 | |
| Previous Owner | Albright William R | $79,226 | |
| Previous Owner | Albright William R | $25,000 | |
| Previous Owner | Albright William R | $100,000 |
Property History
| Date | Event | Price | Change | Sq Ft Price |
|---|---|---|---|---|
| 09/05/2019 09/05/19 | Sold | $335,000 | -6.9% | $136 / Sq Ft |
| 07/21/2019 07/21/19 | Pending | -- | -- | -- |
| 06/23/2019 06/23/19 | Price Changed | $359,900 | -4.0% | $146 / Sq Ft |
| 06/06/2019 06/06/19 | For Sale | $375,000 | -- | $153 / Sq Ft |
Tax History Compared to Growth
Tax History
| Year | Tax Paid | Tax Assessment Tax Assessment Total Assessment is a certain percentage of the fair market value that is determined by local assessors to be the total taxable value of land and additions on the property. | Land | Improvement |
|---|---|---|---|---|
| 2025 | $5,038 | $330,350 | -- | -- |
| 2024 | $4,696 | $330,350 | -- | -- |
| 2023 | $4,696 | $311,689 | $0 | $0 |
| 2022 | $4,508 | $302,611 | $0 | $0 |
| 2021 | $4,441 | $293,797 | $0 | $0 |
| 2020 | $4,225 | $289,741 | $55,000 | $234,741 |
| 2019 | $3,239 | $215,177 | $0 | $0 |
| 2018 | $3,212 | $211,165 | $0 | $0 |
| 2017 | $3,157 | $260,863 | $60,000 | $200,863 |
| 2016 | $3,121 | $252,730 | $57,000 | $195,730 |
| 2015 | $3,165 | $240,175 | $57,000 | $183,175 |
| 2014 | $3,215 | $245,949 | $65,000 | $180,949 |
Agents Affiliated with this Home
-
Kathleen Walsh

Seller's Agent in 2019
Kathleen Walsh
OLYMPUS EXECUTIVE REALTY INC
(407) 617-8295
1 in this area
5 Total Sales
-
Chris Sheedy

Buyer's Agent in 2019
Chris Sheedy
COLDWELL BANKER RESIDENTIAL RE
(407) 375-0456
147 Total Sales
Map
Source: Stellar MLS
MLS Number: O5789559
APN: 35-2231-2023-00-170
- 339 Hammock Dunes Place
- 13328 Lake Turnberry Cir
- 13519 Bristlecone Cir
- 357 Fairway Pointe Cir
- 13111 Point O Wood Ct
- 13216 Wild Duck Ct
- 205 Lexingdale Dr
- 13620 Waterhouse Way
- 13219 Meadowlark Ln
- 13223 Meadowlark Ln
- 529 Tuten Trail
- 402 Turnstone Way
- 13404 Bradwater Ct
- 1012 Marisol Ct
- 12826 Forestedge Cir
- 2341 Stone Cross Cir
- 12952 Downstream Cir
- 154 Woodbury Pines Cir
- 516 Brett Ct
- 14218 Squirrel Run
- 172 Fairway Pointe Cir
- 166 Fairway Pointe Cir
- 13422 Pointe Ct Unit FALC0N
- 13400 Pointe Ct
- 160 Fairway Pointe Cir
- 173 Fairway Pointe Cir
- 179 Fairway Pointe Cir
- 167 Fairway Pointe Cir
- 13489 Pointe Ct Unit FALC0N
- 161 Fairway Pointe Cir
- 154 Fairway Pointe Cir
- 13401 Pointe Ct
- 206 Hammock Dunes Place
- 200 Hammock Dunes Place
- 13407 Pointe Ct
- 212 Hammock Dunes Place
- 208 Fairway Pointe Cir
- 155 Fairway Pointe Cir
- 148 Fairway Pointe Cir
- 218 Hammock Dunes Place
