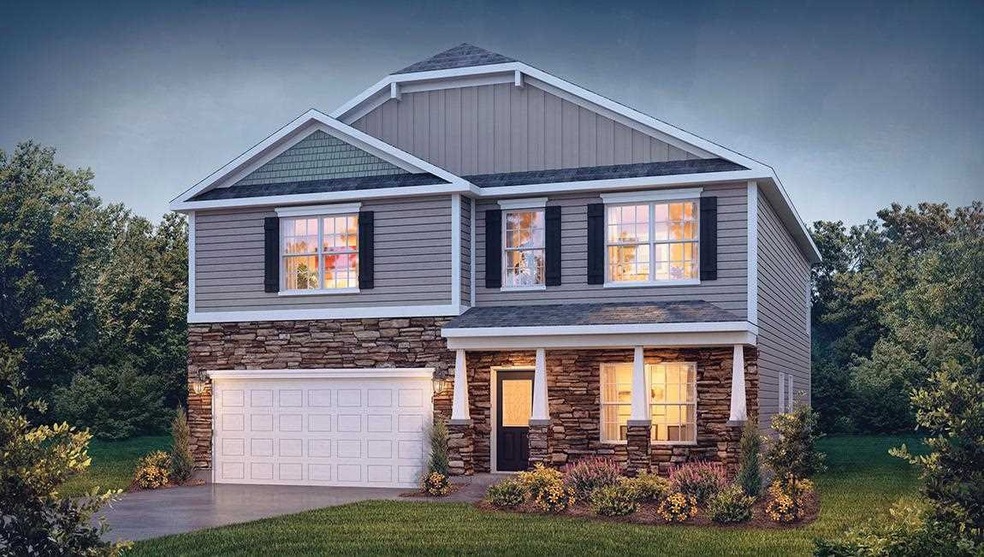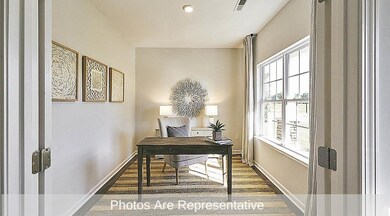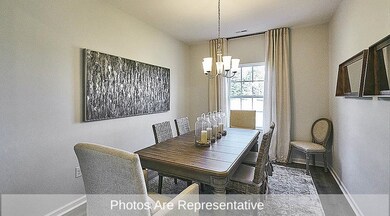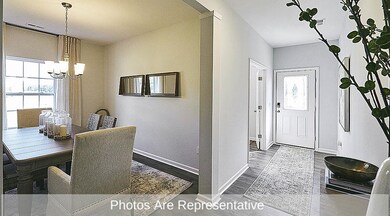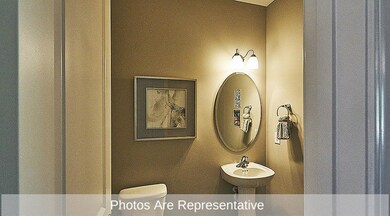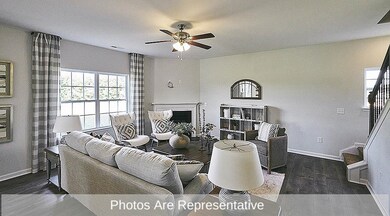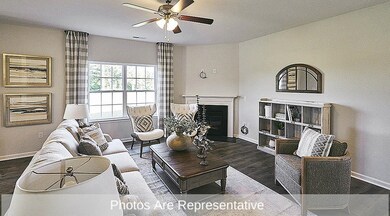
172 Great Glen Rocky Mount, NC 27804
Highlights
- New Construction
- Clubhouse
- Vaulted Ceiling
- Craftsman Architecture
- Wooded Lot
- Main Floor Bedroom
About This Home
As of December 2021Our Wilmington design with 4 bedrooms, loft, 2.5 baths and 2 Car Garage. Open and inviting home with White cabinets, Granite kitchen countertops, tile backsplash and center island. Formal office and dining room. Oversized master bedroom with vaulted ceiling and large walk-in-closets and for an added touch the 2nd, 3rd and 4th bdrms also feature walk-in-closets. Price Includes Upgrades! HOA includes, indoor & outdoor pool, fitness center, billiards room and free club house rentals for your private parties!
Last Agent to Sell the Property
Aimee Vasilik
D.R. Horton, Inc. License #293547 Listed on: 05/29/2021
Co-Listed By
Megan Bennett
Garman Homes LLC License #254616
Home Details
Home Type
- Single Family
Est. Annual Taxes
- $2,701
Year Built
- Built in 2021 | New Construction
Lot Details
- 0.54 Acre Lot
- Wooded Lot
- Landscaped with Trees
HOA Fees
- $95 Monthly HOA Fees
Parking
- 2 Car Garage
- Garage Door Opener
- Private Driveway
Home Design
- Craftsman Architecture
- Brick or Stone Mason
- Slab Foundation
- Vinyl Siding
- Stone
Interior Spaces
- 2,800 Sq Ft Home
- 2-Story Property
- Smooth Ceilings
- Vaulted Ceiling
- Ceiling Fan
- Gas Log Fireplace
- Family Room with Fireplace
- Breakfast Room
- Dining Room
- Home Office
- Loft
- Pull Down Stairs to Attic
- Fire and Smoke Detector
- Laundry on main level
Kitchen
- Gas Range
- Microwave
- Dishwasher
- Granite Countertops
Flooring
- Carpet
- Luxury Vinyl Tile
Bedrooms and Bathrooms
- 4 Bedrooms
- Main Floor Bedroom
- Walk-In Closet
- Bathtub with Shower
- Walk-in Shower
Outdoor Features
- Saltwater Pool
- Covered patio or porch
- Rain Gutters
Schools
- M B Hubbard Elementary School
- Red Oak Middle School
- Northern Nash High School
Utilities
- Zoned Heating and Cooling
- Heating System Uses Natural Gas
- Heat Pump System
- Electric Water Heater
Listing and Financial Details
- Home warranty included in the sale of the property
Community Details
Overview
- William Douglas Managemen Association, Phone Number (919) 459-1860
- Built by D. R. Horton
- Belmont Lake Preserve Subdivision, Wilmington Floorplan
Amenities
- Clubhouse
Recreation
- Community Pool
Ownership History
Purchase Details
Purchase Details
Home Financials for this Owner
Home Financials are based on the most recent Mortgage that was taken out on this home.Purchase Details
Home Financials for this Owner
Home Financials are based on the most recent Mortgage that was taken out on this home.Similar Homes in the area
Home Values in the Area
Average Home Value in this Area
Purchase History
| Date | Type | Sale Price | Title Company |
|---|---|---|---|
| Warranty Deed | -- | None Listed On Document | |
| Special Warranty Deed | $325,500 | None Available | |
| Warranty Deed | $40,000 | None Available |
Mortgage History
| Date | Status | Loan Amount | Loan Type |
|---|---|---|---|
| Previous Owner | $319,299 | FHA |
Property History
| Date | Event | Price | Change | Sq Ft Price |
|---|---|---|---|---|
| 05/29/2025 05/29/25 | Price Changed | $378,500 | -1.4% | $134 / Sq Ft |
| 04/07/2025 04/07/25 | Price Changed | $384,000 | -1.3% | $136 / Sq Ft |
| 02/06/2025 02/06/25 | For Sale | $389,000 | +19.6% | $137 / Sq Ft |
| 12/15/2023 12/15/23 | Off Market | $325,190 | -- | -- |
| 12/14/2021 12/14/21 | Sold | $325,190 | +0.4% | $116 / Sq Ft |
| 10/05/2021 10/05/21 | Pending | -- | -- | -- |
| 10/02/2021 10/02/21 | For Sale | $323,990 | 0.0% | $116 / Sq Ft |
| 10/02/2021 10/02/21 | Price Changed | $323,990 | +1.6% | $116 / Sq Ft |
| 09/06/2021 09/06/21 | Pending | -- | -- | -- |
| 09/05/2021 09/05/21 | For Sale | $318,990 | 0.0% | $114 / Sq Ft |
| 09/05/2021 09/05/21 | Price Changed | $318,990 | +4.6% | $114 / Sq Ft |
| 05/28/2021 05/28/21 | Pending | -- | -- | -- |
| 05/28/2021 05/28/21 | For Sale | $304,990 | +662.5% | $109 / Sq Ft |
| 04/22/2021 04/22/21 | Sold | $40,000 | -20.0% | -- |
| 04/07/2021 04/07/21 | Pending | -- | -- | -- |
| 12/28/2020 12/28/20 | Price Changed | $50,000 | +42.9% | -- |
| 12/12/2019 12/12/19 | For Sale | $35,000 | -- | -- |
Tax History Compared to Growth
Tax History
| Year | Tax Paid | Tax Assessment Tax Assessment Total Assessment is a certain percentage of the fair market value that is determined by local assessors to be the total taxable value of land and additions on the property. | Land | Improvement |
|---|---|---|---|---|
| 2024 | $2,701 | $248,150 | $15,000 | $233,150 |
| 2023 | $1,663 | $248,150 | $0 | $0 |
| 2022 | $1,700 | $248,150 | $15,000 | $233,150 |
| 2021 | $101 | $15,000 | $15,000 | $0 |
| 2020 | $101 | $15,000 | $15,000 | $0 |
| 2019 | $101 | $15,000 | $15,000 | $0 |
| 2018 | $101 | $15,000 | $0 | $0 |
| 2017 | $101 | $15,000 | $0 | $0 |
| 2015 | $630 | $93,960 | $0 | $0 |
| 2014 | $545 | $93,960 | $0 | $0 |
Agents Affiliated with this Home
-
Trevor Foote

Seller's Agent in 2025
Trevor Foote
Foote Real Estate LLC
(252) 314-8206
184 Total Sales
-
A
Seller's Agent in 2021
Aimee Vasilik
D.R. Horton, Inc.
(919) 608-7938
219 Total Sales
-
Donna W. Smith

Seller's Agent in 2021
Donna W. Smith
FATHOM REALTY NC LLC
(252) 343-2586
36 Total Sales
-
M
Seller Co-Listing Agent in 2021
Megan Bennett
Garman Homes LLC
-
A
Buyer's Agent in 2021
A Non Member
A Non Member
Map
Source: Doorify MLS
MLS Number: 2386694
APN: 3852-07-77-1900
