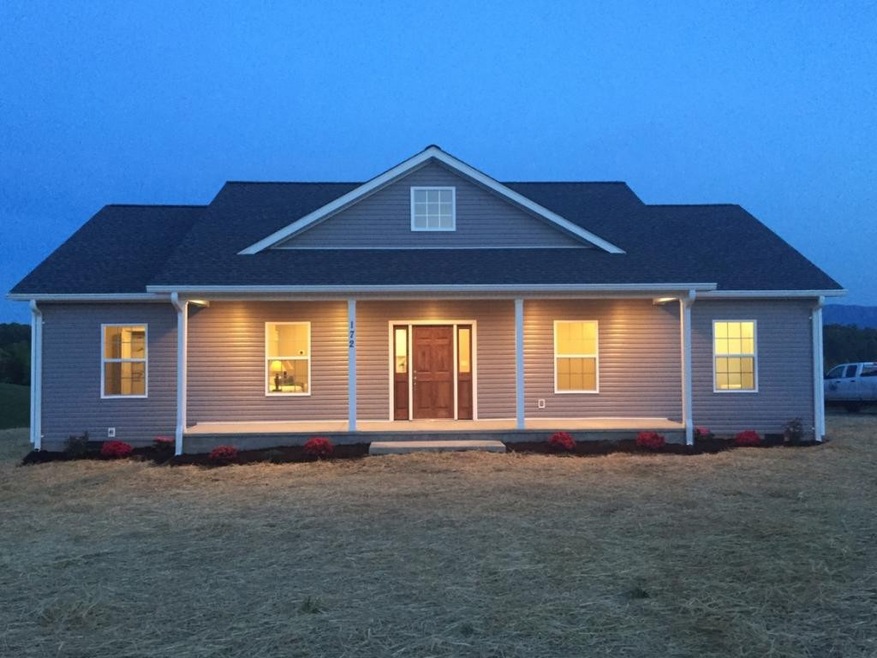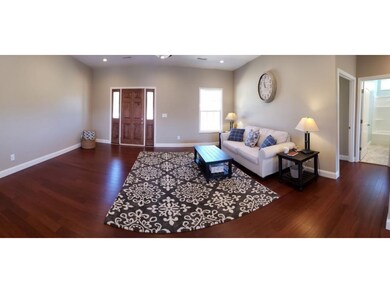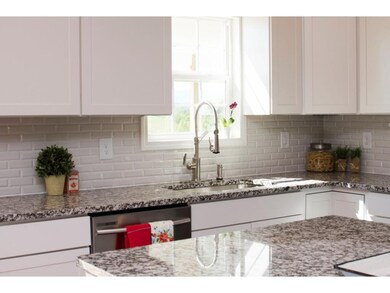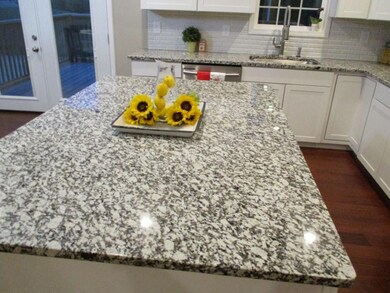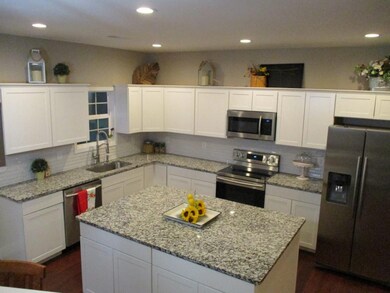
172 Hice Ln Chuckey, TN 37641
Estimated Value: $397,000 - $736,000
Highlights
- New Construction
- Open Floorplan
- Deck
- Chuckey Doak Middle School Rated 9+
- Mountain View
- Wood Flooring
About This Home
As of July 2019All YOU HAVE BEEN SEARCHING FOR! Quality New Construction with a Mountain View. Spacious Open Floor Plan on One Level. Custom Kitchen and Baths Featuring Granite Countertops. Hardwood and Tile Throughout. Oversized Walk-in Closet. Spa Soaking Tub in Master Bath. 9' Ceilings Throughout. TOO MANY UPGRADES TO LIST... This Property is Conveniently Located Between Johnson City, Jonesborough, and Greeneville. All on Well Appointed Lot with Over an Acre of Land. Subdivision Covenants in Place to Protect Buyers Investment. A MUST SEE! Owner is Agent. Buyer and Buyers Agent to Verify all Information. Land Taxes to Be Assessed.
Home Details
Home Type
- Single Family
Est. Annual Taxes
- $1,372
Year Built
- Built in 2019 | New Construction
Lot Details
- 1.26 Acre Lot
- Lot Dimensions are 212.54 x 327.56 x 100 x 345
Home Design
- Shingle Roof
- Vinyl Siding
Interior Spaces
- 1,836 Sq Ft Home
- 1-Story Property
- Open Floorplan
- Double Pane Windows
- Mud Room
- Utility Room
- Mountain Views
- Crawl Space
Kitchen
- Electric Range
- Microwave
- Dishwasher
- Kitchen Island
- Granite Countertops
- Utility Sink
Flooring
- Wood
- Tile
Bedrooms and Bathrooms
- 3 Bedrooms
- Walk-In Closet
- 2 Full Bathrooms
- Garden Bath
Laundry
- Laundry Room
- Washer and Electric Dryer Hookup
Parking
- Attached Garage
- 2 Carport Spaces
- Gravel Driveway
Outdoor Features
- Deck
Schools
- Chuckey Elementary School
- Chuckey Doak Middle School
- Chuckey Doak High School
Utilities
- Central Air
- Heat Pump System
- Private Sewer
Community Details
- Willie Hice Estate Subdivision
Listing and Financial Details
- Home warranty included in the sale of the property
- Assessor Parcel Number 066 052.14
Ownership History
Purchase Details
Purchase Details
Home Financials for this Owner
Home Financials are based on the most recent Mortgage that was taken out on this home.Purchase Details
Home Financials for this Owner
Home Financials are based on the most recent Mortgage that was taken out on this home.Purchase Details
Similar Homes in Chuckey, TN
Home Values in the Area
Average Home Value in this Area
Purchase History
| Date | Buyer | Sale Price | Title Company |
|---|---|---|---|
| Stakiel Barbara Ann | -- | None Available | |
| Stakiel Barbara Ann | $229,000 | Realiable Title & Escrow Llc | |
| Gunter Nicholas | $15,500 | Reliable Title & Escrow Llc | |
| White Sijthoff Karen L | -- | Unified Title & Escrow |
Mortgage History
| Date | Status | Borrower | Loan Amount |
|---|---|---|---|
| Open | Shelton Barbara Ann | $35,000 | |
| Open | Stakiel Barbara Ann | $213,000 | |
| Closed | Stakiel Barbara Ann | $30,000 | |
| Closed | Stakiel Barbara Ann | $183,200 |
Property History
| Date | Event | Price | Change | Sq Ft Price |
|---|---|---|---|---|
| 07/01/2019 07/01/19 | Sold | $229,000 | -6.5% | $125 / Sq Ft |
| 06/01/2019 06/01/19 | Pending | -- | -- | -- |
| 05/02/2019 05/02/19 | For Sale | $244,900 | +1480.0% | $133 / Sq Ft |
| 08/10/2018 08/10/18 | Sold | $15,500 | -10.1% | $8 / Sq Ft |
| 07/07/2018 07/07/18 | Pending | -- | -- | -- |
| 04/29/2018 04/29/18 | For Sale | $17,250 | -- | $9 / Sq Ft |
Tax History Compared to Growth
Tax History
| Year | Tax Paid | Tax Assessment Tax Assessment Total Assessment is a certain percentage of the fair market value that is determined by local assessors to be the total taxable value of land and additions on the property. | Land | Improvement |
|---|---|---|---|---|
| 2024 | $1,372 | $83,150 | $4,975 | $78,175 |
| 2023 | $0 | $83,150 | $0 | $0 |
| 2022 | $916 | $45,475 | $3,650 | $41,825 |
| 2021 | $916 | $45,475 | $3,650 | $41,825 |
| 2020 | $916 | $45,475 | $3,650 | $41,825 |
| 2019 | $916 | $45,475 | $3,650 | $41,825 |
| 2018 | $74 | $3,650 | $3,650 | $0 |
| 2017 | $74 | $3,750 | $3,750 | $0 |
| 2016 | $70 | $3,750 | $3,750 | $0 |
| 2015 | $70 | $3,750 | $3,750 | $0 |
Agents Affiliated with this Home
-
Aundrea Gunter
A
Seller's Agent in 2019
Aundrea Gunter
CENTURY 21 LEGACY - Greeneville
(423) 329-4154
42 Total Sales
-
J
Buyer's Agent in 2019
JOAN TAYLOR
NON-MEMBER
-
M
Buyer's Agent in 2019
Melinda Herald
Wallace
-
Susan Miller
S
Buyer's Agent in 2019
Susan Miller
Uptown Real Estate Group
(423) 620-9116
49 Total Sales
-
D
Buyer's Agent in 2019
Debbie Roden
Horizon Sotheby's International Realty
-
C
Seller's Agent in 2018
CHARLENE CURETON
GREENEVILLE REAL ESTATE & AUCTION TEAM
Map
Source: Tennessee/Virginia Regional MLS
MLS Number: 421039
APN: 066-052.14
- 234 E Ridges Dr
- Tbd N Heritage Rd N
- 910 Heritage Rd N
- 61 E Ridges Dr
- 000 Heritage Rd N
- 6465 Old Stage Rd
- 330 Rheatown Rd
- 20 Chuckey College St
- 2065 Chuckey Hwy
- 9 Ac Chuckey Hwy
- 71 Wandering Dr
- 1995 Chuckey Hwy
- 399 Charles Johnson Rd
- 945 Choctaw Dr
- 8310 E Andrew Johnson Hwy
- 150 Crest Hills Ln
- Tbd Crest Hills Ln
- 9135 Old Stage Rd
- 499 Campbell Cir
- 850 Quaker Knob Rd
