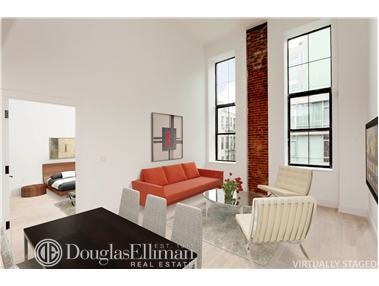
172 N 10th St Unit 3D Brooklyn, NY 11211
Williamsburg NeighborhoodHighlights
- City View
- 4-minute walk to Bedford Avenue
- Laundry Facilities
- Garage
About This Home
As of June 2015The residences were uniquely designed in every aspect by The Meshberg Group. The goal was to create modern luxury while maintaining the integrity of the original industrial feel of the existing building. Wherever possible the original wood columns and beams were kept and restored, and several residences maintained parts of the original brick walls. The homes offer generous closet space, solid wide plank white oak flooring, Miele washer/dryers, and 10 ft plus ceiling heights.
These fourteen one-of-a-kind homes offer a video intercom system, bike storage, and a private fitness center. In addtion, there are nine parking spaces available for sale.
The open kitchens feature custom European cabinetry and Calacatta Gold marble countertops and backsplash. The center island is accented with reclaimed wood, and has an abundance of counter space making it ideal for entertaining and cooking. Bertazzoni Pro series gas ranges and hoods, built-in microwave drawers and Miele refrigerators and dishwashers, complete the chef's kitchen being offered.
The expansive five-fixture master bathrooms are unique and grand. Double sinks are featured on an oversized vanity detailed with marble counters and reclaimed wood fronts. Calacatta marble tiles expand from floor to ceiling, and the free standing Knief Mood bath tubs are accented by brushed chrome fixtures. The powder rooms have onyx stone walls and custom built vanities.
This is not an offering; the complete terms of the offering are available by prospectus CD#140084
Property Details
Home Type
- Condominium
Est. Annual Taxes
- $15,660
Year Built
- Built in 2014
HOA Fees
- $478 Monthly HOA Fees
Parking
- Garage
Interior Spaces
- 1,523 Sq Ft Home
- City Views
Bedrooms and Bathrooms
- 3 Bedrooms
- 3 Full Bathrooms
Utilities
- No Cooling
Listing and Financial Details
- Tax Block 2305
Community Details
Overview
- 14 Units
- Williams Subdivision
- 5-Story Property
Amenities
- Laundry Facilities
Ownership History
Purchase Details
Home Financials for this Owner
Home Financials are based on the most recent Mortgage that was taken out on this home.Similar Homes in the area
Home Values in the Area
Average Home Value in this Area
Purchase History
| Date | Type | Sale Price | Title Company |
|---|---|---|---|
| Deed | $2,199,420 | -- |
Mortgage History
| Date | Status | Loan Amount | Loan Type |
|---|---|---|---|
| Open | $1,728,000 | Purchase Money Mortgage |
Property History
| Date | Event | Price | Change | Sq Ft Price |
|---|---|---|---|---|
| 06/26/2025 06/26/25 | For Sale | $2,695,000 | 0.0% | $1,770 / Sq Ft |
| 05/19/2021 05/19/21 | For Rent | $6,995 | -99.7% | -- |
| 05/19/2021 05/19/21 | Rented | -- | -- | -- |
| 06/22/2015 06/22/15 | Sold | $2,160,000 | +4.9% | $1,418 / Sq Ft |
| 05/23/2015 05/23/15 | Pending | -- | -- | -- |
| 10/29/2014 10/29/14 | For Sale | $2,060,000 | -- | $1,353 / Sq Ft |
Tax History Compared to Growth
Tax History
| Year | Tax Paid | Tax Assessment Tax Assessment Total Assessment is a certain percentage of the fair market value that is determined by local assessors to be the total taxable value of land and additions on the property. | Land | Improvement |
|---|---|---|---|---|
| 2025 | $19,128 | $166,308 | $20,215 | $146,093 |
| 2024 | $19,128 | $186,788 | $20,215 | $166,573 |
| 2023 | $14,265 | $165,768 | $20,215 | $145,553 |
| 2022 | $13,348 | $150,048 | $20,215 | $129,833 |
| 2021 | $12,455 | $124,505 | $20,215 | $104,290 |
| 2020 | $9,341 | $137,881 | $20,215 | $117,666 |
| 2019 | $11,485 | $126,600 | $20,215 | $106,385 |
| 2018 | $12,830 | $122,167 | $20,215 | $101,952 |
| 2017 | $11,709 | $104,189 | $20,215 | $83,974 |
| 2016 | $6,698 | $69,914 | $20,215 | $49,699 |
Agents Affiliated with this Home
-
James Fedorko

Seller's Agent in 2025
James Fedorko
Compass
(917) 969-5773
1 in this area
33 Total Sales
-
Sean McGinley
S
Seller Co-Listing Agent in 2025
Sean McGinley
Compass
(917) 580-2274
1 in this area
27 Total Sales
-
Jessica Swersey

Seller Co-Listing Agent in 2021
Jessica Swersey
Compass
(832) 606-7630
14 Total Sales
-
Jessica Peters

Seller Co-Listing Agent in 2015
Jessica Peters
Douglas Elliman Real Estate
(718) 486-4429
72 in this area
340 Total Sales
Map
Source: Real Estate Board of New York (REBNY)
MLS Number: RLS10084889
APN: 02305-1012
- 172 N 10th St Unit 1C
- 172 N 10th St Unit 2D
- 131 Bedford Ave Unit 3
- 181 N 8th St
- 152 N 9th St Unit 1R
- 152 N 9th St Unit 2L
- 152 N 9th St Unit 1R
- 152 N 9th St Unit 2
- 125 N 10th St Unit N2D
- 134 N 10th St Unit 1R
- 134 N 10th St Unit 1R
- 139 N 8th St
- 215 N 10th St Unit 4-F
- 215 N 10th St Unit PH-A
- 214 N 11th St Unit 1X
- 214 N 11th St Unit 2H
- 214 N 11th St Unit 1L
- 214 N 11th St Unit 5R
- 55 Berry St Unit 4D
- 55 Berry St Unit 3D
