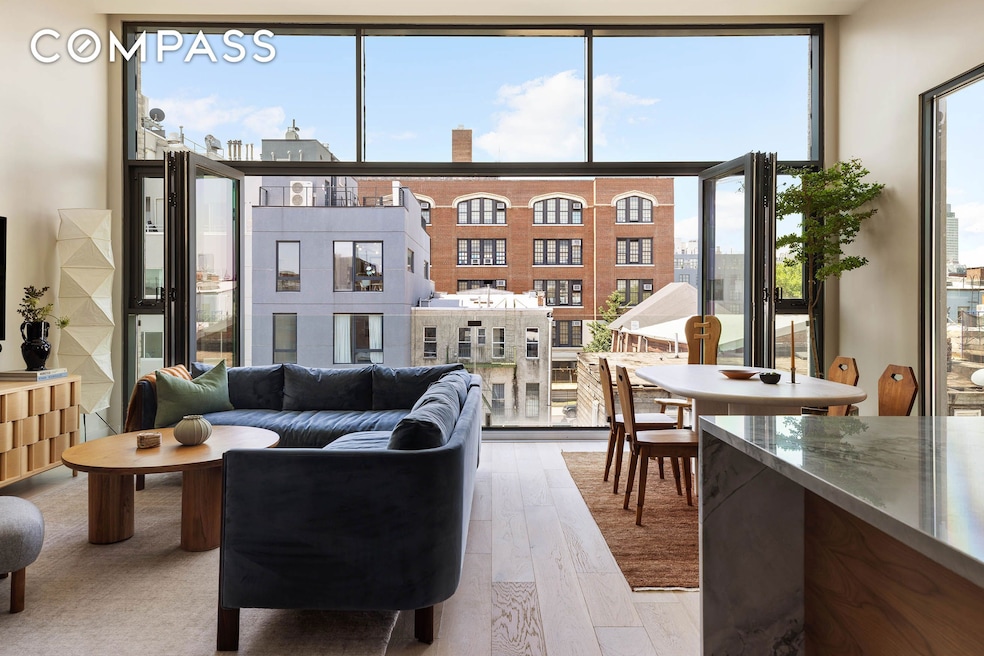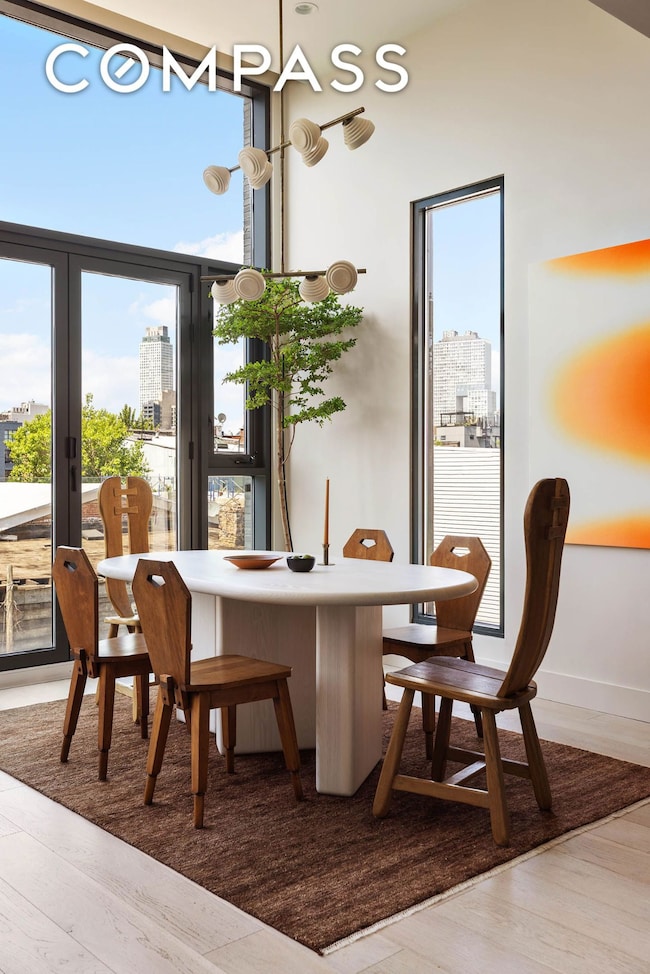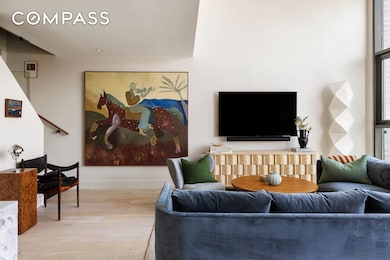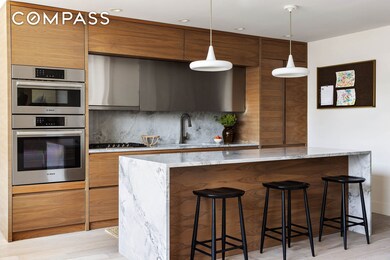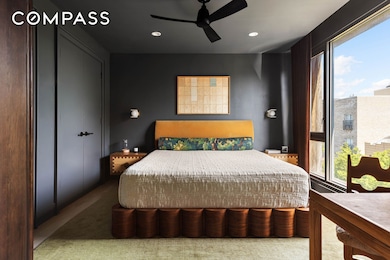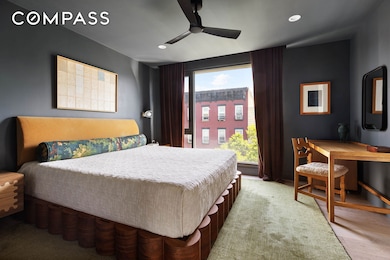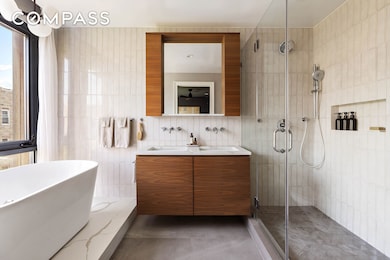
220 N 6th St Unit PH Brooklyn, NY 11211
Williamsburg NeighborhoodEstimated payment $16,445/month
Highlights
- City View
- 2-minute walk to Bedford Avenue
- Terrace
- Wood Flooring
- High Ceiling
- 5-minute walk to Macri Triangle
About This Home
Simply Stunning: Exceptional Williamsburg Penthouse with Private Elevator, Roof Oasis & Designer Finishes
The Penthouse at 220 North 6th Street is a one-of-a-kind duplex sanctuary in the heart of Williamsburg. Spanning two floors and crowned by a spectacular private roof terrace, this two-bedroom, three-bath home offers rare indoor-outdoor living, striking design, and unmatched privacy—including a private elevator that opens directly into your fully customized entry landing, complete with built-in California Closets creating your own personal “mud room.”
Set atop a boutique three-unit condominium on a quiet, leafy block just off Bedford Avenue, this residence is a rare blend of architectural sophistication and thoughtful upgrades. From the moment you arrive, you’ll notice the exceptional attention to detail that sets this home apart.
Boutique Building. Bespoke Living.
Built with hand-made Peterson bricks from Denmark, mahogany shadowbox window trim, and floor-to-ceiling accordion glass walls, 220 North 6th Street is anything but ordinary. The western-facing living room wall features a dramatic accordion-style window system that fully opens to create seamless indoor-outdoor flow. For added safety and comfort, a transparent glass railing system lines the opening, providing an unobstructed connection to the outside while keeping the space secure.
The home’s main living space is also enhanced by double-height ceilings and oversized windows overlooking a serene, landscaped garden, creating a bright and airy feel throughout.
Interior Finishes Include:
Imported German kitchen cabinetry with integrated Bosch and Liebherr appliances
Separate Bosch cooktop and double wall ovens, and island with waterfall edge
Grohe bath fixtures and custom millwork throughout
Owner Upgrades Add Even More Luxury:
Private elevator landing transformed into a designer mud room with built-in California Closets
California Closets in all three interior closets for maximized storage
Custom motorized shades in bedrooms, living room, and primary bath (blackout in bedrooms)
XPEL Clear View Plus 70 PS window film in the living room to reduce solar heat and UV
Upgraded recessed lighting and near-total electrical overhaul throughout
Marble bench added to the hall bath; custom shower niche in primary bath
Custom-built Brazilian walnut outdoor storage shed and landscaped private rooftop with built-in outdoor sound system
Layout Improvements:
The owners thoughtfully added a hallway closet and enclosed the upper bedroom with a custom wall and pocket door, creating a true second bedroom or work-from-home sanctuary.
The Crown Jewel: Your Private Roof Retreat
The beautifully landscaped rooftop terrace—accessible directly from the upper level—offers sweeping views, outdoor speakers, custom lighting, and an elegant setting for entertaining or unwinding. The custom Brazilian walnut shed adds both function and sophistication.
Located moments from the 6th Street high-end shopping... just blocks away from Hermes, Le Labo, Chanel, Byredo, Nike, Glossier, etc, the Bedford L train, this home offers unbeatable access to Whole Foods, Lilia, McCarren Park, Domino Park, the Wythe and Hoxton Hotels, Nitehawk Cinema, Equinox, and countless world-class dining and shopping destinations.
This is more than a penthouse. It’s a one-of-a-kind home in Brooklyn’s most vibrant neighborhood—where timeless design meets effortless modern living.
Property Details
Home Type
- Condominium
Est. Annual Taxes
- $5,556
Year Built
- Built in 1899
HOA Fees
- $750 Monthly HOA Fees
Interior Spaces
- 1,205 Sq Ft Home
- 3-Story Property
- Sound System
- Built-In Features
- High Ceiling
- Recessed Lighting
- Window Treatments
- Entrance Foyer
- Wood Flooring
- City Views
- Laundry in unit
Kitchen
- Gas Cooktop
- Range Hood
- Dishwasher
- Kitchen Island
Bedrooms and Bathrooms
- 2 Bedrooms
- 3 Full Bathrooms
Home Security
- Home Security System
- Intercom
Utilities
- Central Air
- No Heating
Additional Features
- Terrace
- Private Entrance
Community Details
- 4 Units
- Williamsburg Subdivision
Listing and Financial Details
- Tax Block 02337
Map
Home Values in the Area
Average Home Value in this Area
Property History
| Date | Event | Price | Change | Sq Ft Price |
|---|---|---|---|---|
| 07/14/2025 07/14/25 | For Sale | $2,750,000 | 0.0% | $2,282 / Sq Ft |
| 07/14/2025 07/14/25 | Off Market | $2,750,000 | -- | -- |
| 07/07/2025 07/07/25 | For Sale | $2,750,000 | 0.0% | $2,282 / Sq Ft |
| 07/07/2025 07/07/25 | Off Market | $2,750,000 | -- | -- |
| 06/10/2025 06/10/25 | For Sale | $2,750,000 | -- | $2,282 / Sq Ft |
Similar Homes in the area
Source: Real Estate Board of New York (REBNY)
MLS Number: RLS20031096
- 207 N 5th St Unit PH
- 207 N 5th St Unit 1
- 224 N 6th St Unit PARLOUR
- 224 N 6th St Unit 2
- 224 N 6th St Unit 3
- 96 Roebling St
- 340 Metropolitan Ave Unit 2 A
- 340 Metropolitan Ave Unit PHB
- 174 N 6th St Unit TOWN
- 280 Metropolitan Ave Unit 5-D
- 280 Metropolitan Ave Unit PH-C
- 14 Hope St Unit 3F
- 14 Hope St Unit PHA
- 181 N 8th St
- 171 N 1st St Unit 2B
- 171 N 1st St Unit 3-K
- 171 N 1st St Unit 5 B
- 171 N 1st St Unit 3-C
- 329 Grand St
- 225 S 1st St
- 213 E 5th St Unit 8
- 213 E 5th St Unit 1
- 88 Roebling St
- 247 N 7th St Unit 2-205
- 247 N 7th St Unit 2-409
- 247 N 7th St
- 250 N 6th St Unit FL5-ID1897
- 250 N 6th St Unit FL3-ID1501
- 186 N 6th St
- 200 N 4th St Unit 2
- 180 N 7th St Unit 508
- 180 N 7th St Unit 311
- 173 N 7th St Unit ID1034998P
- 161 N 4th St Unit 1F
- 161 N 4th St Unit 2D
- 161 N 4th St Unit 2B
- 241 Bedford Ave
- 251 N 8th St Unit FL2-ID1552
